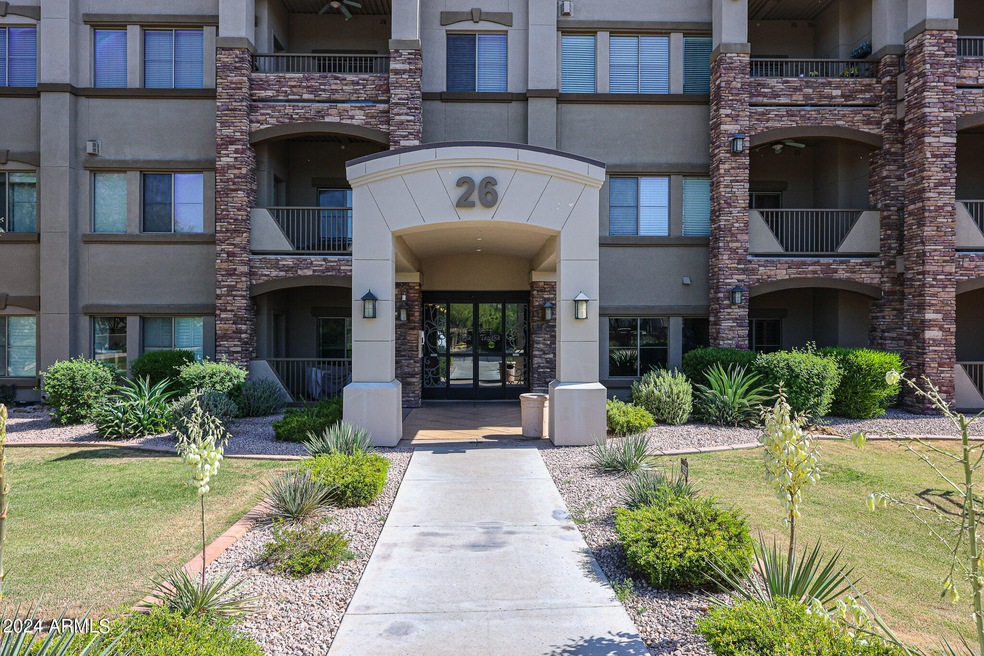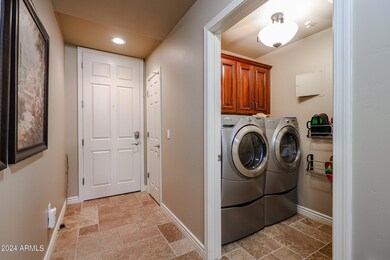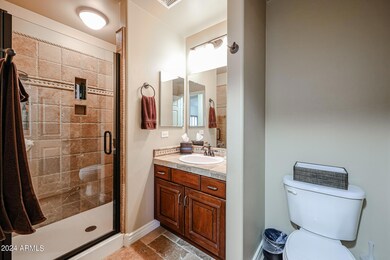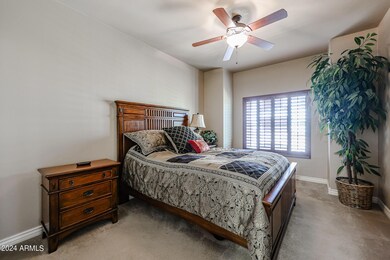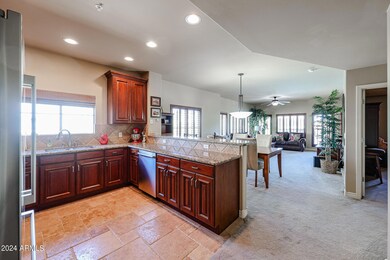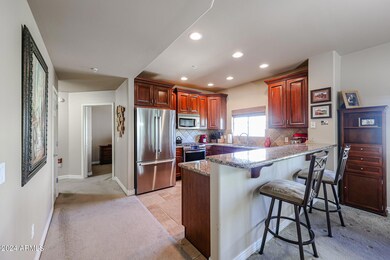
The Luxe at Desert Ridge (Phase 1 - 4) 5350 E Deer Valley Dr Unit 3424 Phoenix, AZ 85054
Desert Ridge NeighborhoodHighlights
- Fitness Center
- Gated with Attendant
- Heated Pool
- Desert Trails Elementary School Rated A
- Unit is on the top floor
- Gated Parking
About This Home
As of January 2025Imagine waking up to the tranquil sight of shimmering pools surrounded by lush greenery from your pool view condo in a vibrant resort community. With three pools to choose from, each offering a unique ambiance, relaxation is always at your fingertips. Need a workout? You have not one, but two fitness centers equipped with state-of-the-art equipment to help you stay in shape. As you step outside, you're greeted by three amenity buildings filled with everything from cozy lounges to lively social spaces, ensuring there's always something to enjoy. It's a place where every day feels like a vacation, with all the pleasures of resort living right at your doorstep. This is the best view condo in Toscana with 2 side by side parking spots and over sized storage cage. New AC and Kitchen Appliances
Property Details
Home Type
- Condominium
Est. Annual Taxes
- $3,118
Year Built
- Built in 2008
Lot Details
- End Unit
- Two or More Common Walls
- Private Streets
- Wrought Iron Fence
- Block Wall Fence
HOA Fees
- $602 Monthly HOA Fees
Parking
- 2 Car Garage
- Electric Vehicle Home Charger
- Common or Shared Parking
- Garage Door Opener
- Gated Parking
- Parking Permit Required
- Assigned Parking
- Community Parking Structure
Home Design
- Santa Barbara Architecture
- Brick Exterior Construction
- Foam Roof
- Block Exterior
- Stone Exterior Construction
- Metal Construction or Metal Frame
- Stucco
Interior Spaces
- 1,464 Sq Ft Home
- 4-Story Property
- Ceiling height of 9 feet or more
- Low Emissivity Windows
Kitchen
- Built-In Microwave
- Kitchen Island
- Granite Countertops
Flooring
- Carpet
- Tile
Bedrooms and Bathrooms
- 2 Bedrooms
- Primary Bathroom is a Full Bathroom
- 2 Bathrooms
- Dual Vanity Sinks in Primary Bathroom
- Bathtub With Separate Shower Stall
Home Security
Pool
- Heated Pool
- Heated Spa
Outdoor Features
- Covered patio or porch
- Outdoor Storage
Location
- Unit is on the top floor
Schools
- Desert Trails Elementary School
- Explorer Middle School
- Pinnacle High School
Utilities
- Refrigerated Cooling System
- Heating Available
- Water Softener
Listing and Financial Details
- Tax Lot 3424
- Assessor Parcel Number 212-51-752
Community Details
Overview
- Association fees include roof repair, insurance, sewer, pest control, ground maintenance, street maintenance, front yard maint, gas, trash, water, roof replacement, maintenance exterior
- First Service Association, Phone Number (480) 585-0808
- Desert Ridge Master Association, Phone Number (480) 551-4300
- Association Phone (480) 551-4300
- Built by Statesman
- Toscana At Desert Ridge Condominium 2Nd Amd Subdivision, Milano 2 Floorplan
- FHA/VA Approved Complex
Amenities
- Theater or Screening Room
- Recreation Room
Recreation
- Community Spa
- Bike Trail
Security
- Gated with Attendant
- Fire Sprinkler System
Map
About The Luxe at Desert Ridge (Phase 1 - 4)
Home Values in the Area
Average Home Value in this Area
Property History
| Date | Event | Price | Change | Sq Ft Price |
|---|---|---|---|---|
| 04/09/2025 04/09/25 | For Rent | $2,800 | 0.0% | -- |
| 01/27/2025 01/27/25 | Sold | $569,000 | -3.4% | $389 / Sq Ft |
| 12/12/2024 12/12/24 | Pending | -- | -- | -- |
| 12/12/2024 12/12/24 | For Sale | $589,000 | -- | $402 / Sq Ft |
Tax History
| Year | Tax Paid | Tax Assessment Tax Assessment Total Assessment is a certain percentage of the fair market value that is determined by local assessors to be the total taxable value of land and additions on the property. | Land | Improvement |
|---|---|---|---|---|
| 2025 | $3,118 | $31,324 | -- | -- |
| 2024 | $3,053 | $29,832 | -- | -- |
| 2023 | $3,053 | $33,020 | $6,600 | $26,420 |
| 2022 | $3,022 | $27,120 | $5,420 | $21,700 |
| 2021 | $3,031 | $25,770 | $5,150 | $20,620 |
| 2020 | $3,047 | $25,480 | $5,090 | $20,390 |
| 2019 | $3,051 | $24,250 | $4,850 | $19,400 |
| 2018 | $3,162 | $24,950 | $4,990 | $19,960 |
| 2017 | $3,031 | $25,600 | $5,120 | $20,480 |
| 2016 | $2,981 | $24,630 | $4,920 | $19,710 |
| 2015 | $2,760 | $23,850 | $4,770 | $19,080 |
Mortgage History
| Date | Status | Loan Amount | Loan Type |
|---|---|---|---|
| Previous Owner | $402,800 | New Conventional |
Deed History
| Date | Type | Sale Price | Title Company |
|---|---|---|---|
| Warranty Deed | $569,000 | Pioneer Title Agency | |
| Special Warranty Deed | $510,415 | Guaranty Title Agency |
Similar Homes in the area
Source: Arizona Regional Multiple Listing Service (ARMLS)
MLS Number: 6793894
APN: 212-51-752
- 5350 E Deer Valley Dr Unit 4267
- 5350 E Deer Valley Dr Unit 2435
- 5350 E Deer Valley Dr Unit 4239
- 5350 E Deer Valley Dr Unit 1253
- 5350 E Deer Valley Dr Unit 1419
- 5350 E Deer Valley Dr Unit 2236
- 5350 E Deer Valley Dr Unit 4408
- 5350 E Deer Valley Dr Unit 2246
- 5350 E Deer Valley Dr Unit 3277
- 5350 E Deer Valley Dr Unit 4430
- 5350 E Deer Valley Dr Unit 1279
- 5350 E Deer Valley Dr Unit 4434
- 5350 E Deer Valley Dr Unit 1418
- 5350 E Deer Valley Dr Unit 3418
- 5350 E Deer Valley Dr Unit 2268
- 5350 E Deer Valley Dr Unit 4435
- 5350 E Deer Valley Dr Unit 4271
- 5250 E Deer Valley Dr Unit 440
- 5250 E Deer Valley Dr Unit 206
- 5250 E Deer Valley Dr Unit 406
