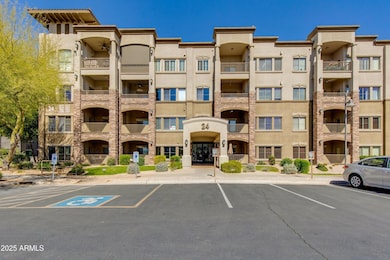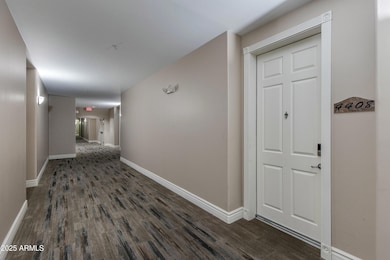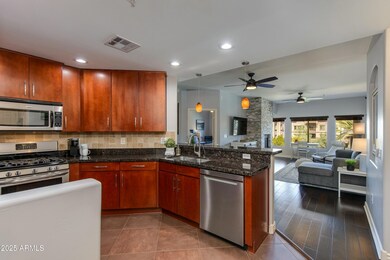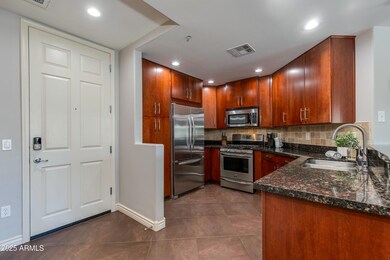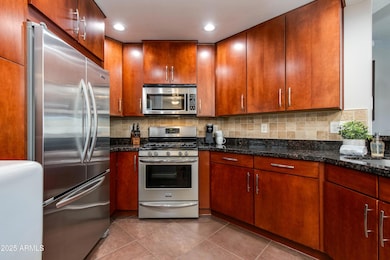
The Luxe at Desert Ridge (Phase 1 - 4) 5350 E Deer Valley Dr Unit 4408 Phoenix, AZ 85054
Desert Ridge NeighborhoodEstimated payment $3,426/month
Highlights
- Concierge
- Fitness Center
- Unit is on the top floor
- Desert Trails Elementary School Rated A
- Gated with Attendant
- Gated Parking
About This Home
Penthouse Luxury with Stunning Pool Views in Toscana! Rare opportunity for top-floor condo offering fabulous pool views and refined finishes throughout. Highlights include a spacious view balcony, upgraded maple cabinetry, mudroom / office space, gas fireplace with stacked stone surround, spa-inspired primary bath with jetted soaking tub, and upgraded tile showers in both baths. Enjoy the convenience of two premium parking spaces and custom storage. Indulge in resort-style amenities: three pools, two state-of-the-art fitness centers, full-time concierge, 24/7 security. Perfect lock-and-leave or active living lifestyle! Steps from the vibrant dining and shopping at Desert Ridge, High Street, Wildfire Golf Course and JW Marriott Resort!
Property Details
Home Type
- Condominium
Est. Annual Taxes
- $2,734
Year Built
- Built in 2008
Lot Details
- Two or More Common Walls
- Private Streets
- Wrought Iron Fence
HOA Fees
- $602 Monthly HOA Fees
Parking
- 2 Car Garage
- Gated Parking
- Parking Permit Required
- Assigned Parking
- Community Parking Structure
Home Design
- Santa Barbara Architecture
- Foam Roof
- Stone Exterior Construction
- Stucco
Interior Spaces
- 1,246 Sq Ft Home
- 4-Story Property
- Ceiling Fan
- Gas Fireplace
- Double Pane Windows
- Low Emissivity Windows
- Living Room with Fireplace
Kitchen
- Breakfast Bar
- Built-In Microwave
- Granite Countertops
Flooring
- Wood
- Carpet
- Tile
Bedrooms and Bathrooms
- 2 Bedrooms
- Remodeled Bathroom
- Primary Bathroom is a Full Bathroom
- 2 Bathrooms
- Dual Vanity Sinks in Primary Bathroom
- Hydromassage or Jetted Bathtub
- Bathtub With Separate Shower Stall
Accessible Home Design
- No Interior Steps
Outdoor Features
- Outdoor Storage
Location
- Unit is on the top floor
- Property is near a bus stop
Schools
- Desert Trails Elementary School
- Explorer Middle School
- Pinnacle High School
Utilities
- Cooling Available
- Heating unit installed on the ceiling
- Heating System Uses Natural Gas
- High Speed Internet
- Cable TV Available
Listing and Financial Details
- Tax Lot 4408
- Assessor Parcel Number 212-51-945
Community Details
Overview
- Association fees include roof repair, insurance, sewer, pest control, ground maintenance, street maintenance, trash, water, roof replacement, maintenance exterior
- Aam Association, Phone Number (866) 516-7424
- First Service Res Association, Phone Number (602) 551-4300
- Association Phone (602) 551-4300
- Built by Statesman
- Toscana At Desert Ridge Condominium 2Nd Amd Subdivision
Amenities
- Concierge
- Theater or Screening Room
- Recreation Room
Recreation
- Community Spa
- Bike Trail
Security
- Gated with Attendant
Map
About The Luxe at Desert Ridge (Phase 1 - 4)
Home Values in the Area
Average Home Value in this Area
Tax History
| Year | Tax Paid | Tax Assessment Tax Assessment Total Assessment is a certain percentage of the fair market value that is determined by local assessors to be the total taxable value of land and additions on the property. | Land | Improvement |
|---|---|---|---|---|
| 2025 | $2,734 | $27,470 | -- | -- |
| 2024 | $2,677 | $26,162 | -- | -- |
| 2023 | $2,677 | $29,370 | $5,870 | $23,500 |
| 2022 | $2,650 | $24,250 | $4,850 | $19,400 |
| 2021 | $2,658 | $22,600 | $4,520 | $18,080 |
| 2020 | $2,661 | $22,350 | $4,470 | $17,880 |
| 2019 | $2,665 | $21,180 | $4,230 | $16,950 |
| 2018 | $2,774 | $21,780 | $4,350 | $17,430 |
| 2017 | $2,659 | $22,270 | $4,450 | $17,820 |
| 2016 | $2,615 | $21,320 | $4,260 | $17,060 |
| 2015 | $2,421 | $20,700 | $4,140 | $16,560 |
Property History
| Date | Event | Price | Change | Sq Ft Price |
|---|---|---|---|---|
| 03/07/2025 03/07/25 | For Sale | $465,000 | -- | $373 / Sq Ft |
Deed History
| Date | Type | Sale Price | Title Company |
|---|---|---|---|
| Warranty Deed | $415,000 | Great American Ttl Agcy Inc | |
| Cash Sale Deed | $312,000 | Magnus Title Agency | |
| Cash Sale Deed | $240,000 | Magnus Title Agency | |
| Special Warranty Deed | $408,824 | Guaranty Title Agency |
Mortgage History
| Date | Status | Loan Amount | Loan Type |
|---|---|---|---|
| Open | $332,000 | New Conventional | |
| Previous Owner | $210,000 | New Conventional | |
| Previous Owner | $208,000 | New Conventional |
Similar Homes in the area
Source: Arizona Regional Multiple Listing Service (ARMLS)
MLS Number: 6830123
APN: 212-51-945
- 5350 E Deer Valley Dr Unit 4267
- 5350 E Deer Valley Dr Unit 2435
- 5350 E Deer Valley Dr Unit 4239
- 5350 E Deer Valley Dr Unit 1253
- 5350 E Deer Valley Dr Unit 1419
- 5350 E Deer Valley Dr Unit 4408
- 5350 E Deer Valley Dr Unit 2246
- 5350 E Deer Valley Dr Unit 3277
- 5350 E Deer Valley Dr Unit 4430
- 5350 E Deer Valley Dr Unit 1279
- 5350 E Deer Valley Dr Unit 4434
- 5350 E Deer Valley Dr Unit 1418
- 5350 E Deer Valley Dr Unit 1433
- 5350 E Deer Valley Dr Unit 3418
- 5350 E Deer Valley Dr Unit 2268
- 5350 E Deer Valley Dr Unit 4435
- 5350 E Deer Valley Dr Unit 4271
- 5250 E Deer Valley Dr Unit 440
- 5250 E Deer Valley Dr Unit 206
- 5250 E Deer Valley Dr Unit 406

