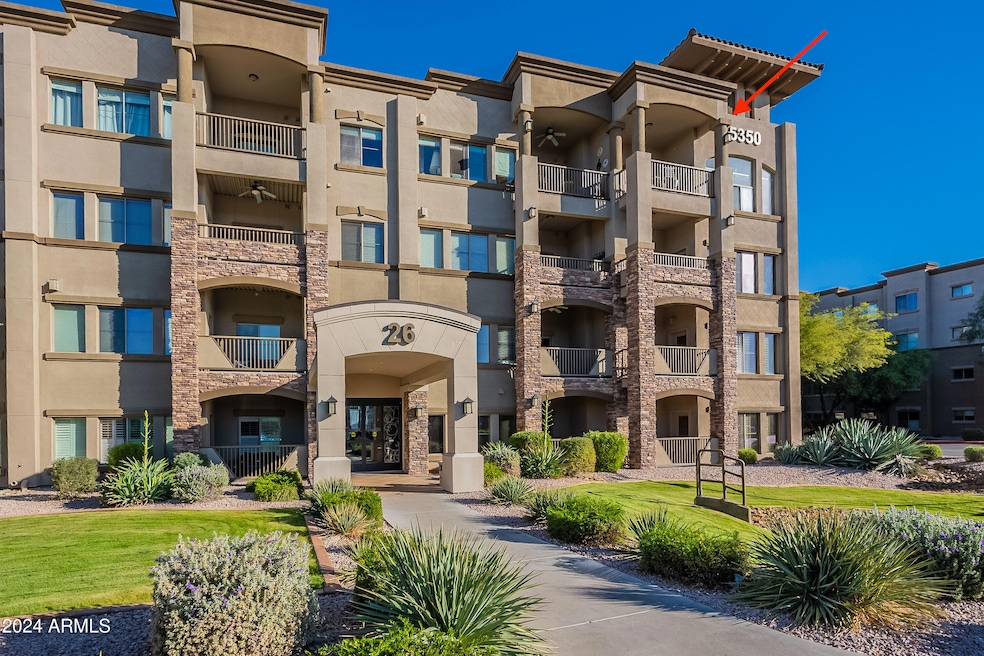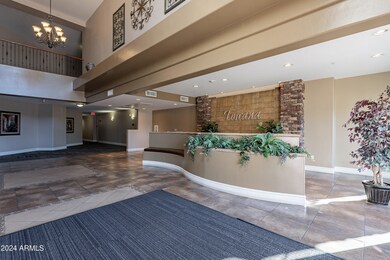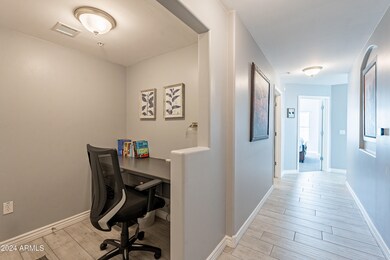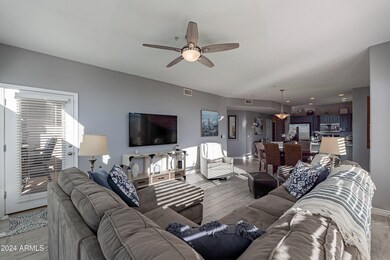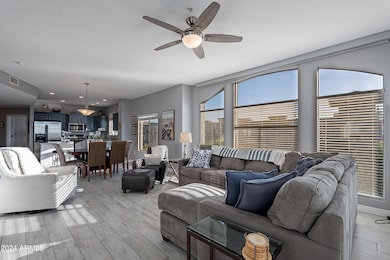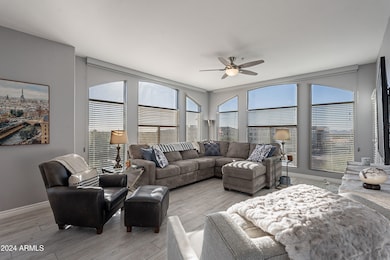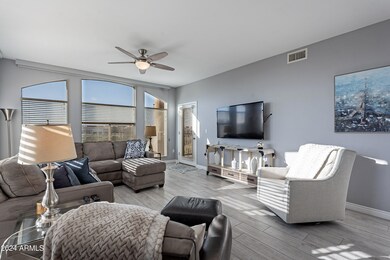
The Luxe at Desert Ridge (Phase 1 - 4) 5350 E Deer Valley Dr Unit 4433 Phoenix, AZ 85054
Desert Ridge NeighborhoodHighlights
- Concierge
- Fitness Center
- Clubhouse
- Desert Trails Elementary School Rated A
- Gated with Attendant
- Santa Barbara Architecture
About This Home
As of January 2025The most desirable condo in Toscana. 4th floor, corner unit, 2bed/2 bath w/ flex space at Desert Ridge! Open-concept , oversized windows offer natural light with mountain, sunrise/sunset, city views and a private balcony. Completely renovated in 2023, with all new flooring, lighting, paint, sunshades and much more. All bathrooms/showers renovated with new tile, fixtures, cabinets & vanities. The updated kitchen boasts SS appliances, granite countertops and a breakfast bar that opens to the great room. Updated Primary BR has walk in closet & linen storage. Enjoy this gated community offering resort-style amenities, 3 heated pools & spas, 2 fitness centers, billiard/game rooms & more. Just steps away from High Street & Desert Ridge Marketplace. Convenient access to the 101 and 51 freeways
Property Details
Home Type
- Condominium
Est. Annual Taxes
- $3,091
Year Built
- Built in 2009
Lot Details
- Desert faces the front of the property
HOA Fees
- $602 Monthly HOA Fees
Parking
- 1 Car Garage
- Parking Permit Required
- Assigned Parking
- Community Parking Structure
Home Design
- Santa Barbara Architecture
- Foam Roof
- Metal Construction or Metal Frame
- Stucco
Interior Spaces
- 1,464 Sq Ft Home
- 4-Story Property
- Ceiling height of 9 feet or more
- Double Pane Windows
Kitchen
- Breakfast Bar
- Built-In Microwave
Flooring
- Carpet
- Tile
Bedrooms and Bathrooms
- 2 Bedrooms
- Primary Bathroom is a Full Bathroom
- 2 Bathrooms
- Dual Vanity Sinks in Primary Bathroom
- Bathtub With Separate Shower Stall
Home Security
Schools
- Desert Trails Elementary School
- Explorer Middle School
- Pinnacle High School
Utilities
- Refrigerated Cooling System
- Heating Available
Listing and Financial Details
- Tax Lot 4433
- Assessor Parcel Number 212-51-960
Community Details
Overview
- Association fees include insurance, sewer, ground maintenance, street maintenance, gas, water
- Ccmc Association, Phone Number (602) 674-4355
- Desert Ridge Association, Phone Number (480) 551-4300
- Association Phone (480) 551-4300
- Built by Statesman
- Toscana At Desert Ridge Condominium 2Nd Amd Subdivision, Milano 2 Floorplan
Amenities
- Concierge
- Theater or Screening Room
- Recreation Room
Recreation
- Community Spa
Security
- Gated with Attendant
- Fire Sprinkler System
Map
About The Luxe at Desert Ridge (Phase 1 - 4)
Home Values in the Area
Average Home Value in this Area
Property History
| Date | Event | Price | Change | Sq Ft Price |
|---|---|---|---|---|
| 01/29/2025 01/29/25 | Sold | $548,500 | 0.0% | $375 / Sq Ft |
| 12/24/2024 12/24/24 | For Sale | $548,500 | -- | $375 / Sq Ft |
Tax History
| Year | Tax Paid | Tax Assessment Tax Assessment Total Assessment is a certain percentage of the fair market value that is determined by local assessors to be the total taxable value of land and additions on the property. | Land | Improvement |
|---|---|---|---|---|
| 2025 | $3,091 | $31,056 | -- | -- |
| 2024 | $3,027 | $29,577 | -- | -- |
| 2023 | $3,027 | $33,020 | $6,600 | $26,420 |
| 2022 | $2,996 | $27,120 | $5,420 | $21,700 |
| 2021 | $3,005 | $25,550 | $5,110 | $20,440 |
| 2020 | $3,017 | $25,260 | $5,050 | $20,210 |
| 2019 | $3,021 | $24,010 | $4,800 | $19,210 |
| 2018 | $3,169 | $24,800 | $4,960 | $19,840 |
| 2017 | $3,076 | $25,500 | $5,100 | $20,400 |
| 2016 | $3,025 | $24,850 | $4,970 | $19,880 |
| 2015 | $2,801 | $23,920 | $4,780 | $19,140 |
Mortgage History
| Date | Status | Loan Amount | Loan Type |
|---|---|---|---|
| Open | $438,800 | New Conventional |
Deed History
| Date | Type | Sale Price | Title Company |
|---|---|---|---|
| Warranty Deed | $548,500 | Magnus Title Agency | |
| Warranty Deed | $368,000 | Lawyers Title Of Arizona Inc | |
| Cash Sale Deed | $328,600 | Guaranty Title Agency |
Similar Homes in Phoenix, AZ
Source: Arizona Regional Multiple Listing Service (ARMLS)
MLS Number: 6793879
APN: 212-51-960
- 5350 E Deer Valley Dr Unit 4267
- 5350 E Deer Valley Dr Unit 2435
- 5350 E Deer Valley Dr Unit 4239
- 5350 E Deer Valley Dr Unit 1253
- 5350 E Deer Valley Dr Unit 1419
- 5350 E Deer Valley Dr Unit 2236
- 5350 E Deer Valley Dr Unit 4408
- 5350 E Deer Valley Dr Unit 2246
- 5350 E Deer Valley Dr Unit 3277
- 5350 E Deer Valley Dr Unit 4430
- 5350 E Deer Valley Dr Unit 1279
- 5350 E Deer Valley Dr Unit 4434
- 5350 E Deer Valley Dr Unit 1418
- 5350 E Deer Valley Dr Unit 3418
- 5350 E Deer Valley Dr Unit 2268
- 5350 E Deer Valley Dr Unit 4435
- 5350 E Deer Valley Dr Unit 4271
- 5250 E Deer Valley Dr Unit 440
- 5250 E Deer Valley Dr Unit 206
- 5250 E Deer Valley Dr Unit 406
