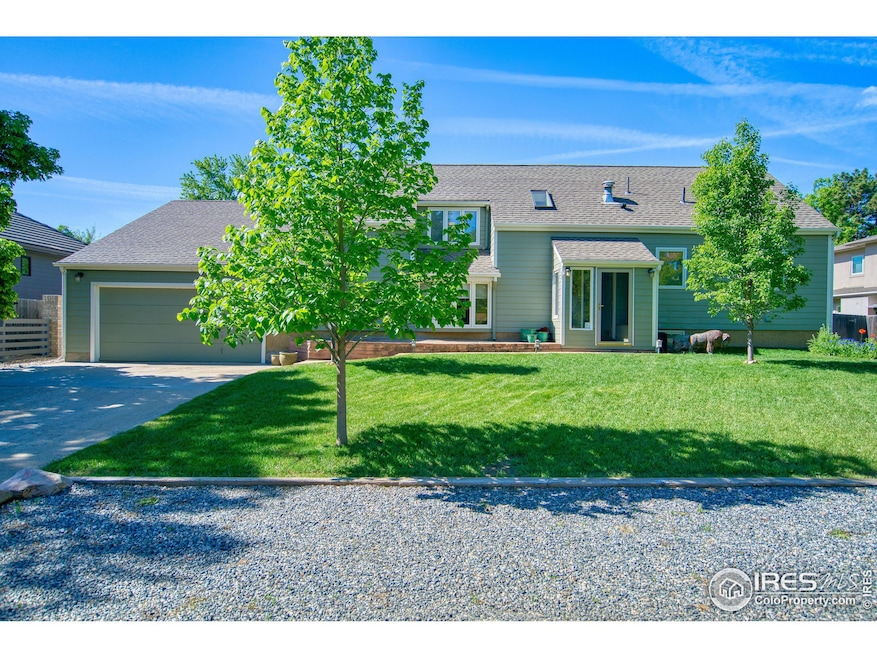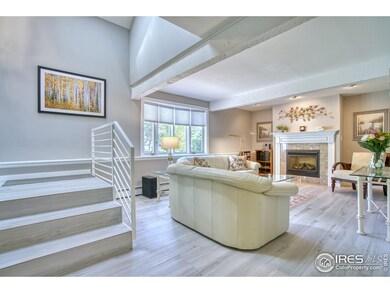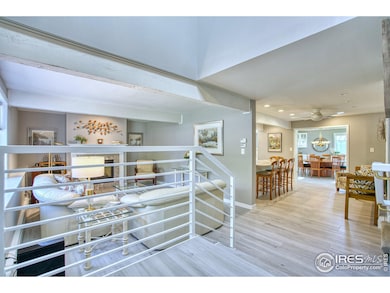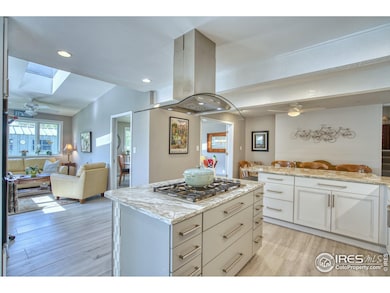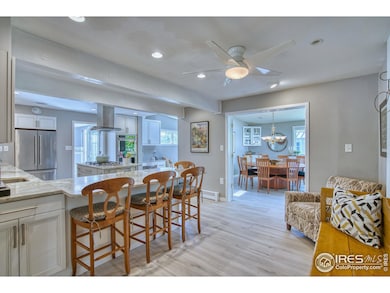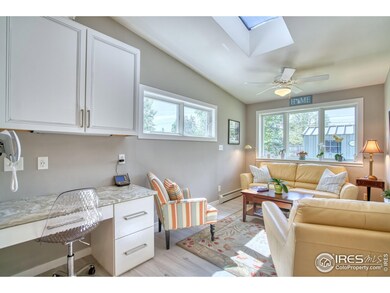
5350 Pennsylvania Ave Boulder, CO 80303
Estimated payment $8,797/month
Highlights
- Open Floorplan
- Contemporary Architecture
- Loft
- Eisenhower Elementary School Rated A
- Cathedral Ceiling
- No HOA
About This Home
Welcome to this exceptional custom home nestled in the heart of East Boulder. Situated on a spacious lot with mature trees, this three-bedroom gem offers a serene and private setting. The floor plan boasts multiple living spaces providing maximum flexibility. The large primary suite is secluded with a substantial walk-in closet and an additional loft space perfect for an office, studio, gym or nursery. Don't miss the beautiful new porcelain plank ceramic tile, the wide open, high-end kitchen perfect for culinary enthusiasts, and dining room with built ins and plenty space for e guests. Additional features include a gas fireplace, many newer windows, lower-level rec room, abundant storage and a permitted well that provides all irrigation. The expansive back patio provides an ideal setting for entertaining and soaking in the Colorado sunshine, complete with a handy shed for extra storage. Enjoy the charm of an established neighborhood, conveniently located near great schools, the Flatirons Golf Course, the East Boulder Rec Center, Foothills Hospital, restaurants and so much more! Come visit this lovely home and see for yourself!
Open House Schedule
-
Sunday, April 27, 20251:00 to 3:00 pm4/27/2025 1:00:00 PM +00:004/27/2025 3:00:00 PM +00:00Come visit this Totally Remodeled East Boulder home on a large lot with beautiful finishes and separation of space. The 1/3 acre yard has irrigation water provided by a well. Great school, great location and great neighborhood!Add to Calendar
Home Details
Home Type
- Single Family
Est. Annual Taxes
- $5,439
Year Built
- Built in 1978
Lot Details
- 0.33 Acre Lot
- Fenced
- Level Lot
- Sprinkler System
Parking
- 2 Car Attached Garage
- Oversized Parking
- Garage Door Opener
Home Design
- Contemporary Architecture
- Wood Frame Construction
- Composition Roof
- Composition Shingle
Interior Spaces
- 3,108 Sq Ft Home
- 5 Levels or More
- Open Floorplan
- Cathedral Ceiling
- Ceiling Fan
- Skylights
- Circulating Fireplace
- Double Pane Windows
- Window Treatments
- Bay Window
- Family Room
- Living Room with Fireplace
- Dining Room
- Home Office
- Loft
Kitchen
- Eat-In Kitchen
- Double Self-Cleaning Oven
- Gas Oven or Range
- Microwave
- Dishwasher
- Disposal
Flooring
- Carpet
- Ceramic Tile
Bedrooms and Bathrooms
- 3 Bedrooms
- Walk-In Closet
- Bathtub and Shower Combination in Primary Bathroom
Laundry
- Dryer
- Washer
- Sink Near Laundry
Basement
- Laundry in Basement
- Crawl Space
Outdoor Features
- Patio
- Separate Outdoor Workshop
- Outdoor Storage
Schools
- Eisenhower Elementary School
- Manhattan Middle School
- Fairview High School
Utilities
- Cooling Available
- Baseboard Heating
- High Speed Internet
- Cable TV Available
Community Details
- No Home Owners Association
- Country Club Park Subdivision
- 5-Story Property
Listing and Financial Details
- Assessor Parcel Number R0068600
Map
Home Values in the Area
Average Home Value in this Area
Tax History
| Year | Tax Paid | Tax Assessment Tax Assessment Total Assessment is a certain percentage of the fair market value that is determined by local assessors to be the total taxable value of land and additions on the property. | Land | Improvement |
|---|---|---|---|---|
| 2024 | $5,345 | $68,588 | $48,454 | $20,134 |
| 2023 | $5,345 | $68,588 | $52,139 | $20,134 |
| 2022 | $4,452 | $54,890 | $37,613 | $17,277 |
| 2021 | $4,245 | $56,470 | $38,696 | $17,774 |
| 2020 | $3,742 | $50,137 | $33,248 | $16,889 |
| 2019 | $3,685 | $50,137 | $33,248 | $16,889 |
| 2018 | $3,492 | $47,477 | $31,176 | $16,301 |
| 2017 | $3,383 | $52,489 | $34,467 | $18,022 |
| 2016 | $3,241 | $45,404 | $23,243 | $22,161 |
| 2015 | $3,069 | $39,188 | $21,970 | $17,218 |
| 2014 | $3,295 | $39,188 | $21,970 | $17,218 |
Property History
| Date | Event | Price | Change | Sq Ft Price |
|---|---|---|---|---|
| 04/02/2025 04/02/25 | For Sale | $1,495,000 | -- | $481 / Sq Ft |
Deed History
| Date | Type | Sale Price | Title Company |
|---|---|---|---|
| Deed | $22,000 | -- | |
| Deed | $10,000 | -- |
Mortgage History
| Date | Status | Loan Amount | Loan Type |
|---|---|---|---|
| Open | $1,089,787 | Reverse Mortgage Home Equity Conversion Mortgage | |
| Closed | $938,250 | Reverse Mortgage Home Equity Conversion Mortgage | |
| Closed | $200,000 | Credit Line Revolving | |
| Closed | $100,000 | Credit Line Revolving |
Similar Homes in Boulder, CO
Source: IRES MLS
MLS Number: 1029691
APN: 1463334-03-011
- 1030 55th St
- 873 Cypress Dr
- 5285 Gallatin Place
- 1085 Fairway Ct Unit A
- 5275 Holmes Place
- 1437 Cassin Ct
- 803 Laurel Ave
- 860 Waite Dr
- 851 Racquet Ln
- 945 Waite Dr
- 700 Brooklawn Dr
- 5540 Stonewall Place Unit 16
- 5520 Stonewall Place Unit 31
- 5420 Baseline Rd
- 1011 Vivian Cir
- 695 Manhattan Dr Unit 22
- 695 Manhattan Dr Unit 5
- 695 Manhattan Dr Unit 213
- 695 Manhattan Dr Unit 216
- 1523 Lodge Ln
