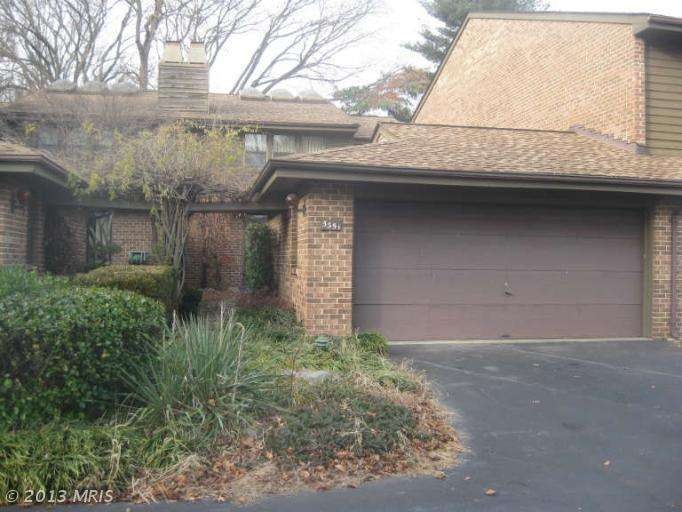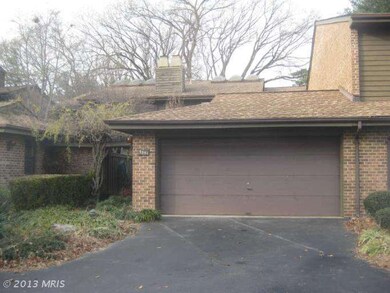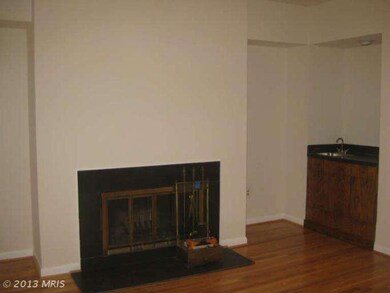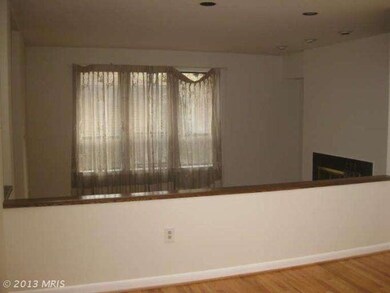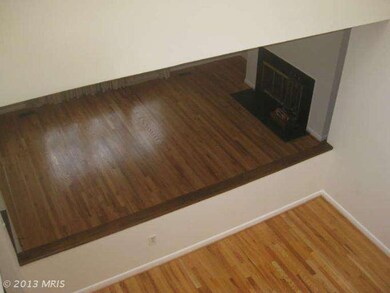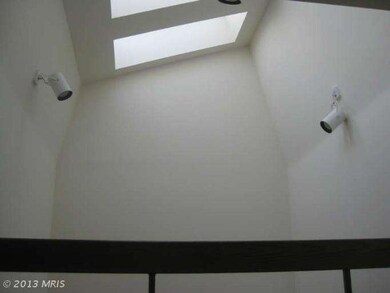5351 Strathmore Ave Kensington, MD 20895
3
Beds
4
Baths
2,216
Sq Ft
$212/mo
HOA Fee
Highlights
- Open Floorplan
- Contemporary Architecture
- Cathedral Ceiling
- Garrett Park Elementary School Rated A
- Private Lot
- Backs to Trees or Woods
About This Home
As of April 2025Incredible 3 BR, 4 FB contemporary TH in Strathmore Place. Breathtaking open floor plan w/cathedral ceilings and skylights. LR w/ fireplace, wet bar & refinished wood flrs. Lg kitchen w/center island and hardwood flooring. Enormous finished basement w/ full bath. 2 car detached garage. Private yard w/deck, Best location across from Georgetown Prep. Nicely maintained waiting for your upgrades.
Townhouse Details
Home Type
- Townhome
Est. Annual Taxes
- $6,743
Year Built
- Built in 1981
Lot Details
- 2,828 Sq Ft Lot
- Two or More Common Walls
- Backs to Trees or Woods
- Property is in very good condition
HOA Fees
- $212 Monthly HOA Fees
Parking
- 2 Car Detached Garage
- Front Facing Garage
- Garage Door Opener
Home Design
- Contemporary Architecture
- Brick Exterior Construction
- Wood Siding
Interior Spaces
- Property has 3 Levels
- Open Floorplan
- Cathedral Ceiling
- Skylights
- Recessed Lighting
- 1 Fireplace
- Sliding Doors
- Dining Area
- Den
- Workshop
- Wood Flooring
Kitchen
- Eat-In Kitchen
- Double Oven
- Cooktop with Range Hood
- Ice Maker
- Dishwasher
- Kitchen Island
- Disposal
Bedrooms and Bathrooms
- 3 Bedrooms | 1 Main Level Bedroom
- En-Suite Primary Bedroom
- En-Suite Bathroom
- 4 Full Bathrooms
- Whirlpool Bathtub
Laundry
- Laundry Room
- Dryer
- Washer
Finished Basement
- Heated Basement
- Basement Fills Entire Space Under The House
- Connecting Stairway
Utilities
- Central Air
- Humidifier
- Heat Pump System
- Electric Water Heater
- Satellite Dish
- Cable TV Available
Listing and Financial Details
- Tax Lot 4
- Assessor Parcel Number 160401864613
- $303 Front Foot Fee per year
Community Details
Overview
- Strathmore Place Subdivision
Recreation
- Tennis Courts
Map
Create a Home Valuation Report for This Property
The Home Valuation Report is an in-depth analysis detailing your home's value as well as a comparison with similar homes in the area
Home Values in the Area
Average Home Value in this Area
Property History
| Date | Event | Price | Change | Sq Ft Price |
|---|---|---|---|---|
| 04/25/2025 04/25/25 | Sold | $920,000 | -1.6% | $286 / Sq Ft |
| 03/20/2025 03/20/25 | Pending | -- | -- | -- |
| 03/13/2025 03/13/25 | For Sale | $935,000 | +48.4% | $291 / Sq Ft |
| 01/30/2013 01/30/13 | Sold | $630,000 | -3.1% | $284 / Sq Ft |
| 12/13/2012 12/13/12 | Pending | -- | -- | -- |
| 12/07/2012 12/07/12 | For Sale | $649,996 | +3.2% | $293 / Sq Ft |
| 12/07/2012 12/07/12 | Off Market | $630,000 | -- | -- |
Source: Bright MLS
Tax History
| Year | Tax Paid | Tax Assessment Tax Assessment Total Assessment is a certain percentage of the fair market value that is determined by local assessors to be the total taxable value of land and additions on the property. | Land | Improvement |
|---|---|---|---|---|
| 2024 | $8,731 | $705,267 | $0 | $0 |
| 2023 | $7,916 | $696,400 | $290,400 | $406,000 |
| 2022 | $5,449 | $676,067 | $0 | $0 |
| 2021 | $7,017 | $655,733 | $0 | $0 |
| 2020 | $6,760 | $635,400 | $264,000 | $371,400 |
| 2019 | $1,515 | $620,333 | $0 | $0 |
| 2018 | $1,454 | $605,267 | $0 | $0 |
| 2017 | $1,442 | $590,200 | $0 | $0 |
| 2016 | -- | $574,167 | $0 | $0 |
| 2015 | $5,965 | $558,133 | $0 | $0 |
| 2014 | $5,965 | $542,100 | $0 | $0 |
Source: Public Records
Mortgage History
| Date | Status | Loan Amount | Loan Type |
|---|---|---|---|
| Open | $375,000 | New Conventional | |
| Closed | $417,000 | New Conventional |
Source: Public Records
Deed History
| Date | Type | Sale Price | Title Company |
|---|---|---|---|
| Deed | $630,000 | None Available | |
| Deed | -- | -- | |
| Deed | -- | -- |
Source: Public Records
Source: Bright MLS
MLS Number: 1004235382
APN: 04-01864613
Nearby Homes
- 5201 Bangor Dr
- 5015 Cushing Dr
- 10817 Symphony Park Dr
- 11221 Orleans Way
- 5021 White Flint Dr
- 4910 Strathmore Ave Unit COLTRANE 31
- 4910 Strathmore Ave Unit THE NAVARRO 68
- 4910 Cushing Dr
- 10751 Brewer House Rd
- 11304 Morning Gate Dr
- 5713 Magic Mountain Dr
- 10500 Rockville Pike
- 11400 Strand Dr
- 11400 Strand Dr
- 10817 Hampton Mill Terrace Unit 220
- 5716 Chapman Mill Dr Unit 200
- 5704 Chapman Mill Dr Unit 2006/300
- 5701 Chapman Mill Dr Unit 300
- 10817 Hampton Mill Terrace Unit 130
- 10823 Hampton Mill Terrace Unit 140
