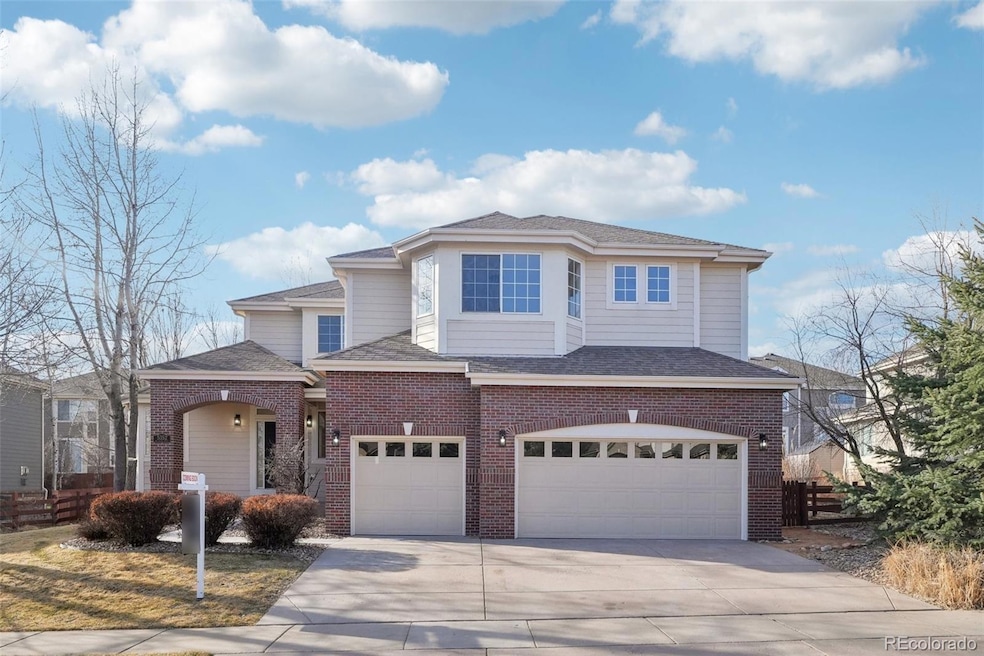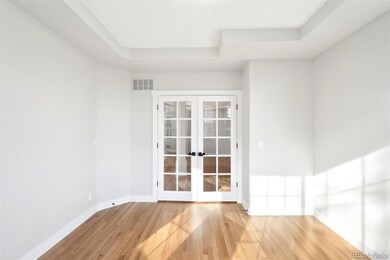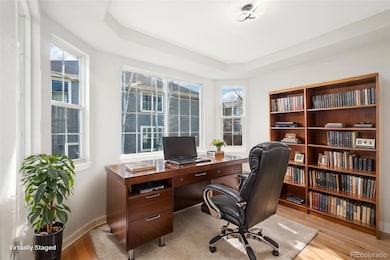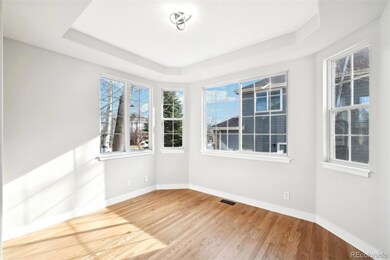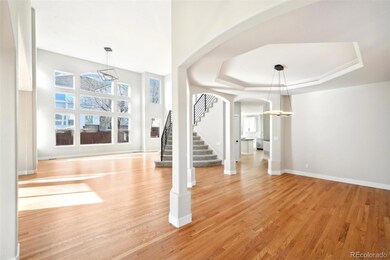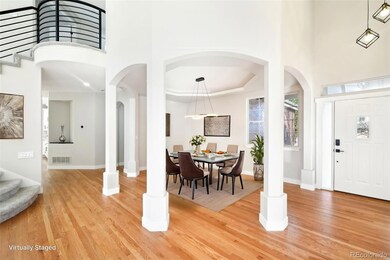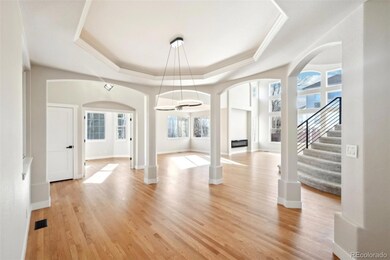
5352 Brookside Dr Broomfield, CO 80020
Aspen Creek NeighborhoodEstimated payment $7,781/month
Highlights
- Primary Bedroom Suite
- Clubhouse
- Family Room with Fireplace
- Aspen Creek K-8 School Rated A
- Deck
- Traditional Architecture
About This Home
Step into turnkey sophistication with this meticulously renovated home. Thoughtful design meets contemporary luxury. Every detail has been curated to create an exceptional living experience. Enter to the warm embrace of beautiful naturally finished solid wood floors that flow seamlessly throughout the main level. The formal dining room provides the perfect setting for memorable gatherings. For those who work from home, a dedicated private office offers a quiet and productive space. The heart of the home is the breathtaking vaulted great room, where natural light floods through expansive windows, highlighting the grandeur of the space. A new fireplace serves as the focal point, creating an inviting atmosphere for gatherings. There is an additional reading nook to this part of the house. Step into the captivating chef's kitchen, a masterpiece of functionality. The centerpiece is a magnificent dolomite stone island with dacor induction cooktop. Mont Blanc quartz countertops surround the perimeter offering a luxurious and durable surface, complemented by brand-new upgraded white shaker cabinets featuring soft-close drawers and dovetail construction. A large pantry, beverage bar with wine refrigerator & top of the line stainless appliances by Kitchen Aid complete the kitchen design. The laundry room is roomy with built in cabinets and quartz counter folding station. There is also a beautiful new half bath with granite vanity on the main. Walk up one of the dual staircases, framed by beautiful iron railings to a large vaulted primary retreat with 5 piece ensuite bath with freestanding soaking tub & glass framed shower. A generous walk in closet complete the primary. The 3 additional upper bedrooms are all large with walk in closets. The backyard offers a concrete patio for outdoor gatherings and is landscaped with garden beds and irrigation. Garage floor to have new epoxy finish and new roof installed soon. This home is more than just a residence; it's refined living.
Listing Agent
Colorado Home Realty Brokerage Email: mbaker@coloradohomerealty.com,303-246-8979 License #40016072

Home Details
Home Type
- Single Family
Est. Annual Taxes
- $5,638
Year Built
- Built in 2001 | Remodeled
Lot Details
- 9,489 Sq Ft Lot
- North Facing Home
- Property is Fully Fenced
- Private Yard
- Property is zoned R-PUD
HOA Fees
- $60 Monthly HOA Fees
Parking
- 3 Car Attached Garage
Home Design
- Traditional Architecture
- Brick Exterior Construction
- Frame Construction
- Composition Roof
Interior Spaces
- 2-Story Property
- High Ceiling
- Ceiling Fan
- Double Pane Windows
- Family Room with Fireplace
- Great Room
- Dining Room
- Den
- Unfinished Basement
- Basement Fills Entire Space Under The House
- Laundry Room
Kitchen
- Breakfast Area or Nook
- Eat-In Kitchen
- Oven
- Cooktop
- Microwave
- Dishwasher
- Wine Cooler
- Kitchen Island
- Granite Countertops
- Quartz Countertops
- Disposal
Flooring
- Wood
- Carpet
- Tile
Bedrooms and Bathrooms
- 4 Bedrooms
- Primary Bedroom Suite
- Walk-In Closet
- Jack-and-Jill Bathroom
Home Security
- Smart Thermostat
- Carbon Monoxide Detectors
- Fire and Smoke Detector
Eco-Friendly Details
- Energy-Efficient Thermostat
- Smoke Free Home
Schools
- Aspen Creek K-8 Elementary And Middle School
- Broomfield High School
Utilities
- Forced Air Heating and Cooling System
- 220 Volts
- 110 Volts
- Natural Gas Connected
- Gas Water Heater
- Cable TV Available
Additional Features
- Deck
- Ground Level
Listing and Financial Details
- Exclusions: staging items
- Assessor Parcel Number R1144572
Community Details
Overview
- Association fees include reserves, ground maintenance, recycling, trash
- Aspen Creek Association, Phone Number (303) 429-2611
- Built by U.S. Home Corp
- Aspen Creek Community
- Aspen Creek Subdivision
Amenities
- Clubhouse
Recreation
- Community Pool
- Park
Map
Home Values in the Area
Average Home Value in this Area
Tax History
| Year | Tax Paid | Tax Assessment Tax Assessment Total Assessment is a certain percentage of the fair market value that is determined by local assessors to be the total taxable value of land and additions on the property. | Land | Improvement |
|---|---|---|---|---|
| 2024 | $5,650 | $60,290 | $13,890 | $46,400 |
| 2023 | $5,638 | $66,360 | $15,290 | $51,070 |
| 2022 | $4,911 | $50,800 | $10,770 | $40,030 |
| 2021 | $4,886 | $52,260 | $11,080 | $41,180 |
| 2020 | $4,582 | $48,710 | $10,730 | $37,980 |
| 2019 | $4,574 | $49,040 | $10,800 | $38,240 |
| 2018 | $4,127 | $43,720 | $8,280 | $35,440 |
| 2017 | $4,064 | $48,330 | $9,150 | $39,180 |
| 2016 | $4,266 | $45,240 | $7,040 | $38,200 |
| 2015 | $4,119 | $40,150 | $7,040 | $33,110 |
| 2014 | $3,737 | $40,150 | $7,040 | $33,110 |
Property History
| Date | Event | Price | Change | Sq Ft Price |
|---|---|---|---|---|
| 03/13/2025 03/13/25 | For Sale | $1,299,000 | -- | $375 / Sq Ft |
Deed History
| Date | Type | Sale Price | Title Company |
|---|---|---|---|
| Quit Claim Deed | -- | None Listed On Document | |
| Quit Claim Deed | -- | Fidelity National Title | |
| Interfamily Deed Transfer | -- | Security Title | |
| Deed | $441,500 | -- | |
| Deed | $990,700 | -- |
Mortgage History
| Date | Status | Loan Amount | Loan Type |
|---|---|---|---|
| Previous Owner | $268,500 | New Conventional | |
| Previous Owner | $285,000 | New Conventional | |
| Previous Owner | $293,200 | Stand Alone Refi Refinance Of Original Loan | |
| Previous Owner | $322,700 | Unknown | |
| Previous Owner | $352,500 | Unknown |
Similar Homes in the area
Source: REcolorado®
MLS Number: 3913845
APN: 1575-24-4-24-005
- 13850 Meadowbrook Dr
- 14031 Blue River Trail
- 5686 Brook Hollow Dr
- 14096 Roaring Fork Cir
- 1838 Cedar St
- 14228 Currant St
- 5625 W 141st Ln
- 14281 Currant St
- 418 Rifle Ct
- 14225 Currant St
- 13970 Craig Way
- 14332 Craftsman Way
- 14283 Currant St
- 14035 Crestone Cir
- 500 Himalaya Ave
- 13955 Craig Way
- 14341 Cottage Way
- 1082 E 16th Ave
- 553 Ouray Ave
- 4495 Rainbow Ln
