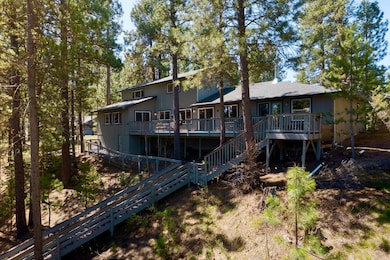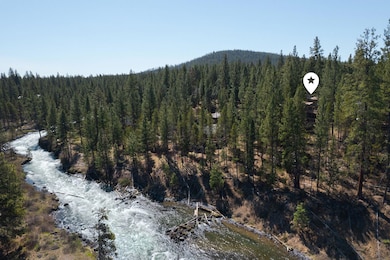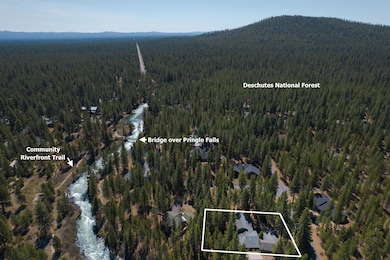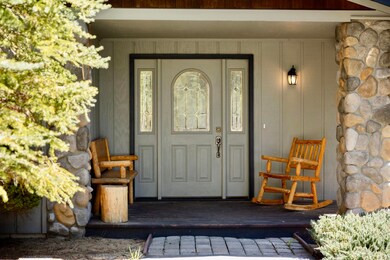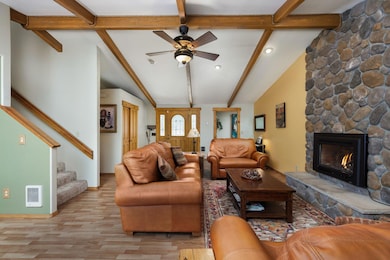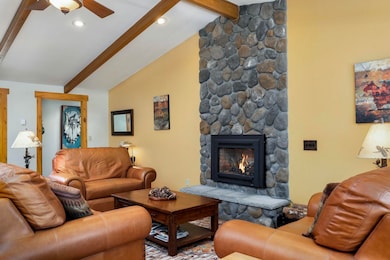
$825,000
- 3 Beds
- 4 Baths
- 2,797 Sq Ft
- 52160 Foxtail Rd
- La Pine, OR
Escape to this peaceful, turnkey 1 level home in La Pine, just 30 minutes from Bend! Perfect for a family getaway or vacation rental. This property is nestled on a level tree studded lot and features a main house, ADU guest house, large workshop, and multiple garages. Inside, enjoy cozy nights by the wood stove, vaulted ceilings, and a spacious, open great room with a wonderful kitchen. Private
Peggy Hoag Hoag Real Estate

