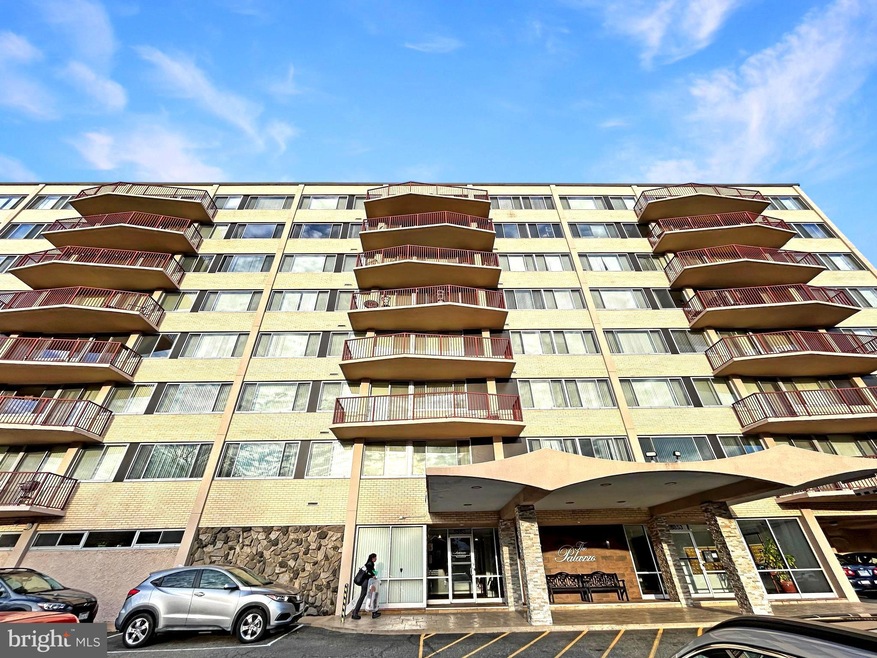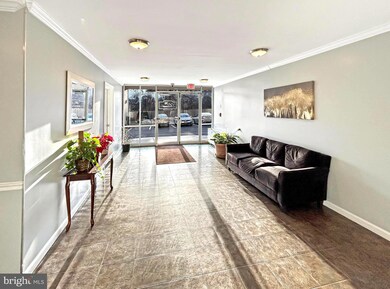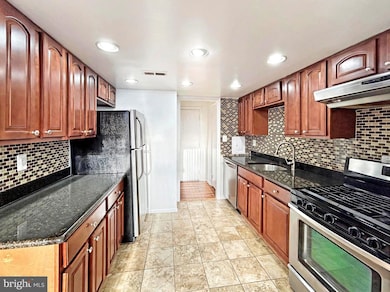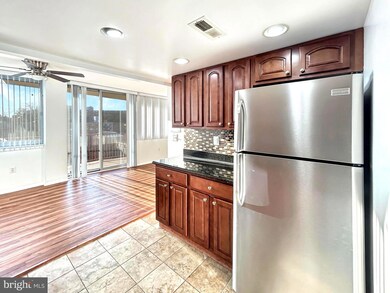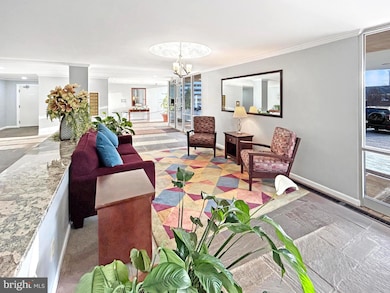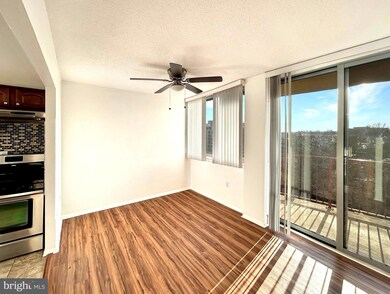
The Palazzo 5353 Columbia Pike Unit 611 Arlington, VA 22204
Arlington Mill NeighborhoodHighlights
- Fitness Center
- Gourmet Kitchen
- Open Floorplan
- Washington Liberty High School Rated A+
- Panoramic View
- Contemporary Architecture
About This Home
As of April 2025Welcome to 5353 Columbia Pike – Your Perfect Urban Retreat!
Nestled in the sought-after Palazzo Condominiums, this beautifully updated 2-bedroom, 2-bath condo offers 1,044 square feet of stylish living space with breathtaking 6th-floor views from your private covered balcony.
Step inside to find an open-concept layout with gleaming LVP flooring, elegant crown molding, and a neutral color palette that creates a bright and inviting ambiance. The renovated kitchen boasts modern finishes, while expansive windows flood the space with natural light.
Beyond your doorstep, the Palazzo offers an array of fantastic amenities, including a sparkling outdoor pool, a fully equipped fitness center, a grill and picnic area, a party room, and a state-of-the-art laundry facility. Additional perks include secure extra storage, ample parking, and a condo fee that covers gas, electricity, water, parking, and storage—adding incredible value and convenience!
Conveniently located with easy access to Routes 7 & 50, S. Glebe Road, and I-395, this home is just minutes from Amazon HQ2, with a Metro Bus stop right outside for effortless travel to Metro stations, the Pentagon, Ballston, Shirlington, and DC. Enjoy an abundance of shopping, dining, and entertainment options, plus easy access to Barcroft Park, Four Mile Run Trail, and the W&OD Trail for outdoor adventures.
Don’t miss this incredible opportunity to own a gorgeous condo in a prime location—with gas, electric, water, parking, and storage all included!
Property Details
Home Type
- Condominium
Est. Annual Taxes
- $2,885
Year Built
- Built in 1964
Lot Details
- Stone Retaining Walls
- Landscaped
- Partially Wooded Lot
- Backs to Trees or Woods
HOA Fees
- $995 Monthly HOA Fees
Property Views
- Panoramic
- Woods
- Garden
Home Design
- Contemporary Architecture
- Brick Exterior Construction
Interior Spaces
- 1,044 Sq Ft Home
- Property has 1 Level
- Open Floorplan
- Crown Molding
- Ceiling Fan
- Recessed Lighting
- Sliding Doors
- Entrance Foyer
- Family Room Off Kitchen
- Living Room
- Dining Room
Kitchen
- Gourmet Kitchen
- Gas Oven or Range
- Range Hood
- Dishwasher
- Stainless Steel Appliances
- Upgraded Countertops
- Disposal
Flooring
- Carpet
- Laminate
- Ceramic Tile
Bedrooms and Bathrooms
- 2 Main Level Bedrooms
- En-Suite Primary Bedroom
- En-Suite Bathroom
- Walk-In Closet
- 2 Full Bathrooms
- Bathtub with Shower
- Walk-in Shower
Parking
- Parking Lot
- Parking Space Conveys
Accessible Home Design
- Accessible Elevator Installed
Outdoor Features
- Balcony
- Exterior Lighting
Schools
- Carlin Springs Elementary School
- Kenmore Middle School
- Washington-Liberty High School
Utilities
- Forced Air Heating and Cooling System
- Vented Exhaust Fan
- Natural Gas Water Heater
Listing and Financial Details
- Assessor Parcel Number 22-014-116
Community Details
Overview
- Association fees include common area maintenance, electricity, exterior building maintenance, management, pool(s), recreation facility, gas, heat, insurance, parking fee, reserve funds, snow removal, trash, water, air conditioning
- Mid-Rise Condominium
- The Palazzo Condos
- The Palazzo Subdivision, Beautiful Condo! Floorplan
- Property Manager
Amenities
- Picnic Area
- Common Area
- Party Room
- Laundry Facilities
- Community Storage Space
Recreation
Pet Policy
- Pets allowed on a case-by-case basis
Map
About The Palazzo
Home Values in the Area
Average Home Value in this Area
Property History
| Date | Event | Price | Change | Sq Ft Price |
|---|---|---|---|---|
| 04/11/2025 04/11/25 | Sold | $315,000 | 0.0% | $302 / Sq Ft |
| 03/12/2025 03/12/25 | Pending | -- | -- | -- |
| 03/05/2025 03/05/25 | For Sale | $315,000 | 0.0% | $302 / Sq Ft |
| 11/30/2023 11/30/23 | Rented | $2,200 | +2.3% | -- |
| 10/16/2023 10/16/23 | Under Contract | -- | -- | -- |
| 09/18/2023 09/18/23 | Price Changed | $2,150 | -2.2% | $2 / Sq Ft |
| 09/04/2023 09/04/23 | Price Changed | $2,199 | -4.3% | $2 / Sq Ft |
| 08/24/2023 08/24/23 | For Rent | $2,299 | 0.0% | -- |
| 11/03/2022 11/03/22 | Sold | $270,000 | -1.8% | $259 / Sq Ft |
| 09/29/2022 09/29/22 | Pending | -- | -- | -- |
| 09/19/2022 09/19/22 | Price Changed | $275,000 | -3.5% | $263 / Sq Ft |
| 07/25/2022 07/25/22 | Price Changed | $284,900 | -1.7% | $273 / Sq Ft |
| 06/29/2022 06/29/22 | For Sale | $289,900 | +7.4% | $278 / Sq Ft |
| 06/28/2022 06/28/22 | Off Market | $270,000 | -- | -- |
| 09/27/2012 09/27/12 | Sold | $190,000 | -2.5% | $182 / Sq Ft |
| 08/06/2012 08/06/12 | Pending | -- | -- | -- |
| 07/17/2012 07/17/12 | Price Changed | $194,950 | -2.5% | $187 / Sq Ft |
| 05/24/2012 05/24/12 | Price Changed | $199,950 | -2.4% | $192 / Sq Ft |
| 04/30/2012 04/30/12 | Price Changed | $204,950 | -2.4% | $196 / Sq Ft |
| 02/10/2012 02/10/12 | For Sale | $209,950 | -- | $201 / Sq Ft |
Tax History
| Year | Tax Paid | Tax Assessment Tax Assessment Total Assessment is a certain percentage of the fair market value that is determined by local assessors to be the total taxable value of land and additions on the property. | Land | Improvement |
|---|---|---|---|---|
| 2024 | $2,885 | $279,300 | $68,900 | $210,400 |
| 2023 | $2,877 | $279,300 | $68,900 | $210,400 |
| 2022 | $2,877 | $279,300 | $68,900 | $210,400 |
| 2021 | $2,685 | $260,700 | $68,900 | $191,800 |
| 2020 | $2,455 | $239,300 | $41,800 | $197,500 |
| 2019 | $2,362 | $230,200 | $41,800 | $188,400 |
| 2018 | $2,412 | $239,800 | $41,800 | $198,000 |
| 2017 | $2,303 | $228,900 | $41,800 | $187,100 |
| 2016 | $1,969 | $198,700 | $41,800 | $156,900 |
| 2015 | $1,783 | $179,000 | $41,800 | $137,200 |
| 2014 | $1,613 | $161,900 | $41,800 | $120,100 |
Mortgage History
| Date | Status | Loan Amount | Loan Type |
|---|---|---|---|
| Open | $299,250 | New Conventional | |
| Previous Owner | $5,587 | Unknown | |
| Previous Owner | $31,900 | Credit Line Revolving | |
| Previous Owner | $186,558 | FHA | |
| Previous Owner | $58,050 | No Value Available |
Deed History
| Date | Type | Sale Price | Title Company |
|---|---|---|---|
| Deed | $315,000 | Old Republic National Title In | |
| Warranty Deed | $190,000 | -- | |
| Trustee Deed | $100,001 | -- | |
| Deed | $64,500 | -- |
Similar Homes in Arlington, VA
Source: Bright MLS
MLS Number: VAAR2052854
APN: 22-014-116
- 5300 Columbia Pike Unit T12
- 5300 Columbia Pike Unit 503
- 5107 10th St S Unit 4
- 5110 Columbia Pike Unit 4
- 801 S Greenbrier St Unit 214
- 5010 Columbia Pike Unit 4
- 5000 Columbia Pike Unit 2
- 5101 8th Rd S Unit 8
- 5101 8th Rd S Unit 407
- 5070 7th Rd S Unit T2
- 5565 Columbia Pike Unit 412
- 810 S Dinwiddie St
- 750 S Dickerson St Unit 103
- 750 S Dickerson St Unit 4
- 820 S Arlington Mill Dr Unit 3201
- 5009 7th Rd S Unit 101
- 814 S Arlington Mill Dr Unit 6104
- 816 S Arlington Mill Dr Unit 5303
- 5105 11th St S
- 5051 7th Rd S Unit 201
