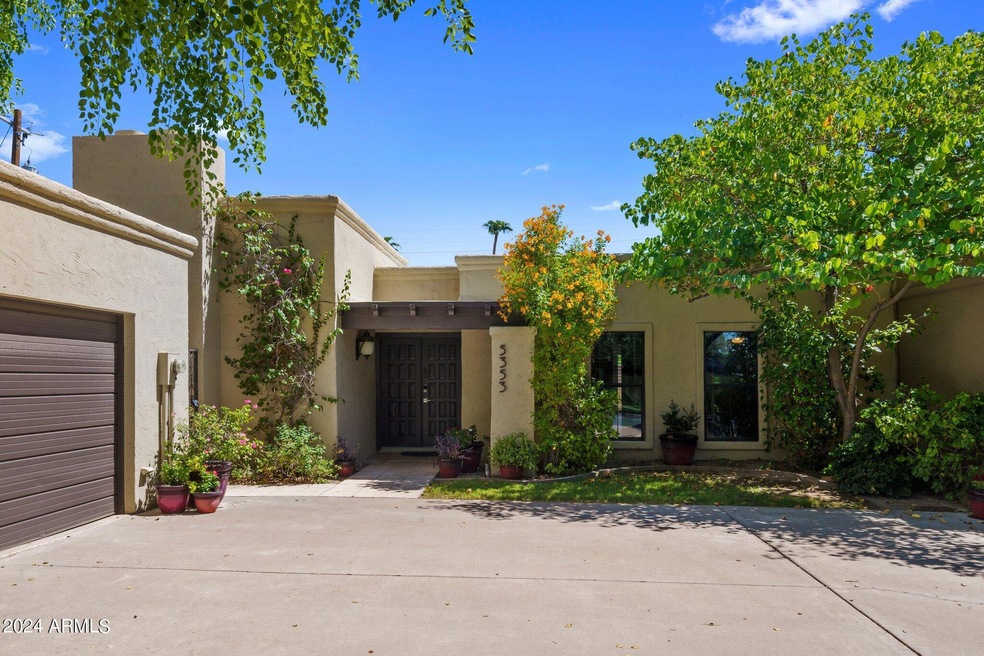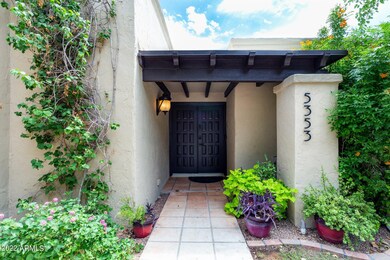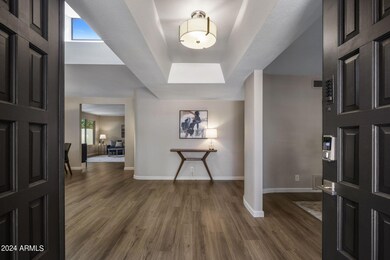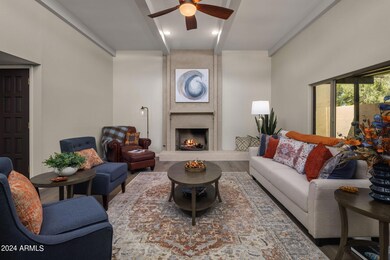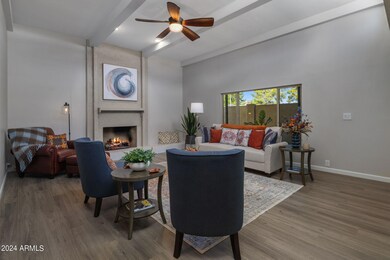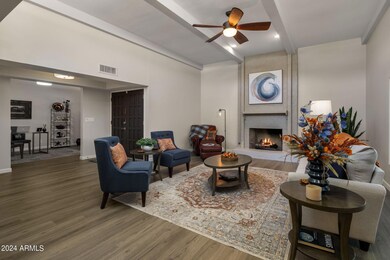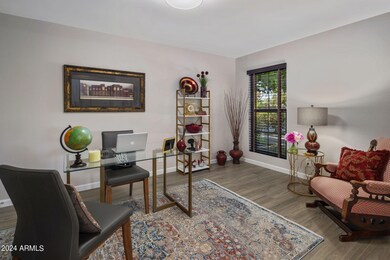
5353 N La Plaza Cir Phoenix, AZ 85012
Uptown Phoenix NeighborhoodHighlights
- Gated Community
- Family Room with Fireplace
- End Unit
- Madison Richard Simis School Rated A-
- Vaulted Ceiling
- Covered patio or porch
About This Home
As of October 2024Introducing an Exceptional Lock-and-Leave Residence with a Low-Maintenance Back Patio and Serene Community Park! This single-level patio home is perfectly situated within the highly sought-after gated community of La Plaza Hermosa, recognized as one of the premier patio home enclaves in North Central Phoenix. Within close proximity to an array of popular restaurants and shops, as well as the Uptown Farmer's Market, Murphy Bridle Path, and so much more.
This elegant home boasts two spacious bedrooms, a versatile den/office, and two beautifully upgraded bathrooms, making it the epitome of thoughtful design. Upon entering, you'll be greeted by an expansive great room with soaring vaulted ceilings, highlighted by a cozy gas fireplace. Sunlight streams in through clerestory windows, creating a warm and inviting atmosphere. The addition of a stylish wet bar area enhances the entertainment possibilities.
The recently renovated kitchen seamlessly connects to the family room and showcases modern amenities, including an electric cooktop, gleaming stainless steel appliances, and ample storage for all your culinary needs.
Retreat to the generous primary suite, featuring a walk-in closet and a sliding glass door that ushers in the soothing natural light. The primary bathroom has been completely revamped, boasting a double vanity and a luxurious new shower, both adorned with brushed nickel hardware and faucets.
Throughout the home, you'll appreciate the fresh interior paint, new windows with charming outdoor stucco accents, premium laminate flooring, and a contemporary bar with elegant quartz counters, a stainless sink, and a sleek faucet. The addition of new can lighting and light fixtures in select rooms enhances the overall ambiance. Plus, the new door hardware adds both functionality and style. Don't miss out on this gem!
Home Details
Home Type
- Single Family
Est. Annual Taxes
- $3,073
Year Built
- Built in 1971
Lot Details
- 4,726 Sq Ft Lot
- Private Streets
- Front Yard Sprinklers
- Grass Covered Lot
HOA Fees
- $300 Monthly HOA Fees
Parking
- 2 Car Detached Garage
- 1 Open Parking Space
Home Design
- Patio Home
- Tile Roof
- Foam Roof
- Block Exterior
- Stucco
Interior Spaces
- 2,085 Sq Ft Home
- 1-Story Property
- Wet Bar
- Vaulted Ceiling
- Gas Fireplace
- Solar Screens
- Family Room with Fireplace
- 2 Fireplaces
- Living Room with Fireplace
- Breakfast Bar
Flooring
- Carpet
- Tile
Bedrooms and Bathrooms
- 2 Bedrooms
- 2 Bathrooms
- Dual Vanity Sinks in Primary Bathroom
Outdoor Features
- Covered patio or porch
Schools
- Madison Richard Simis Elementary School
- Madison Meadows Middle School
- Central High School
Utilities
- Refrigerated Cooling System
- Heating System Uses Natural Gas
- Cable TV Available
Listing and Financial Details
- Tax Lot 16
- Assessor Parcel Number 162-21-115
Community Details
Overview
- Association fees include ground maintenance, street maintenance
- Management Support S Association, Phone Number (602) 978-2090
- Built by Knoell
- La Plaza Hermosa Subdivision, Patio Home Floorplan
Security
- Gated Community
Map
Home Values in the Area
Average Home Value in this Area
Property History
| Date | Event | Price | Change | Sq Ft Price |
|---|---|---|---|---|
| 10/22/2024 10/22/24 | Sold | $710,000 | -4.3% | $341 / Sq Ft |
| 10/02/2024 10/02/24 | Pending | -- | -- | -- |
| 09/27/2024 09/27/24 | For Sale | $742,000 | -- | $356 / Sq Ft |
Tax History
| Year | Tax Paid | Tax Assessment Tax Assessment Total Assessment is a certain percentage of the fair market value that is determined by local assessors to be the total taxable value of land and additions on the property. | Land | Improvement |
|---|---|---|---|---|
| 2025 | $3,165 | $29,024 | -- | -- |
| 2024 | $3,073 | $27,642 | -- | -- |
| 2023 | $3,073 | $59,270 | $11,850 | $47,420 |
| 2022 | $2,974 | $51,080 | $10,210 | $40,870 |
| 2021 | $3,035 | $48,250 | $9,650 | $38,600 |
| 2020 | $2,985 | $48,160 | $9,630 | $38,530 |
| 2019 | $2,918 | $44,280 | $8,850 | $35,430 |
| 2018 | $2,841 | $46,220 | $9,240 | $36,980 |
| 2017 | $2,697 | $45,260 | $9,050 | $36,210 |
| 2016 | $2,599 | $37,730 | $7,540 | $30,190 |
| 2015 | $2,419 | $23,330 | $4,660 | $18,670 |
Mortgage History
| Date | Status | Loan Amount | Loan Type |
|---|---|---|---|
| Previous Owner | $197,000 | New Conventional | |
| Previous Owner | $236,200 | New Conventional | |
| Previous Owner | $187,200 | New Conventional | |
| Previous Owner | $191,468 | FHA | |
| Previous Owner | $68,000 | Unknown |
Deed History
| Date | Type | Sale Price | Title Company |
|---|---|---|---|
| Warranty Deed | $710,000 | Wfg National Title Insurance C | |
| Interfamily Deed Transfer | -- | None Available | |
| Warranty Deed | $195,000 | American Title Service Agenc | |
| Interfamily Deed Transfer | -- | None Available | |
| Interfamily Deed Transfer | -- | -- |
Similar Homes in Phoenix, AZ
Source: Arizona Regional Multiple Listing Service (ARMLS)
MLS Number: 6763470
APN: 162-21-115
- 5546 N 4th St
- 220 E Georgia Ave
- 210 E Georgia Ave
- 5303 N 7th St Unit 118
- 5303 N 7th St Unit 322
- 5303 N 7th St Unit 134
- 5303 N 7th St Unit 109
- 5303 N 7th St Unit 242
- 5303 N 7th St Unit 101
- 5303 N 7th St Unit 215
- 5303 N 7th St Unit 114
- 602 E San Juan Ave
- 5501 N 1st St
- 302 E Orange Dr
- 252 E Orange Dr
- 610 E Montebello Ave Unit 46A
- 25 E San Miguel Ave
- 749 E Montebello Ave Unit 228
- 749 E Montebello Ave Unit 130
- 5524 N 10th St
