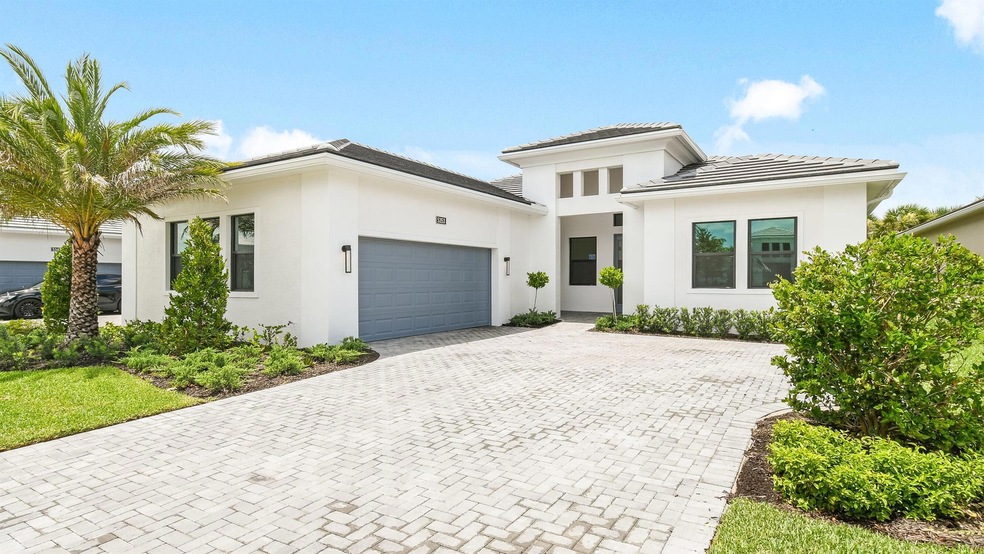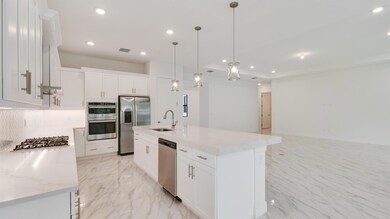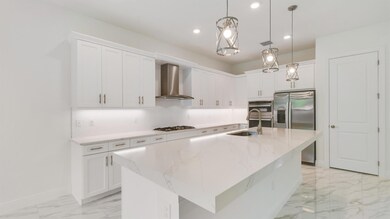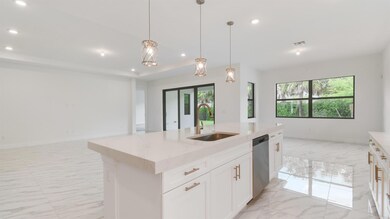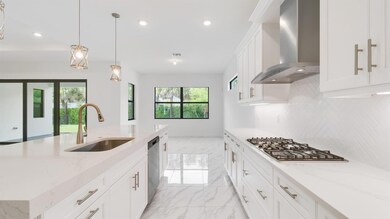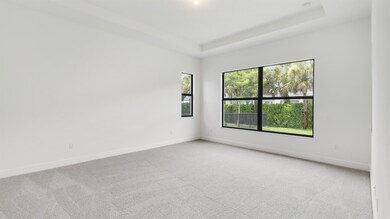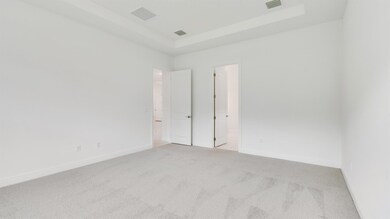
5353 Saint Vincent Ln Westlake, FL 33470
Westlake NeighborhoodHighlights
- New Construction
- Gated Community
- Great Room
- Senior Community
- Clubhouse
- Community Pool
About This Home
As of November 2024**New Construction - Move In Ready** This brand new Palm Beach floorplan situated on a private homesite includes 3 bedrooms and 3 full bathrooms, and 1 half bathroom. The kitchen features gas cooking and a built-in oven and the laundry room is equipped with a sink. The home also includes the optional owners deluxe shower package and spray foam insulation for added energy efficiency. There is also an added gas connection for a future pool heater in the rear of the home.
Home Details
Home Type
- Single Family
Est. Annual Taxes
- $2,665
Year Built
- Built in 2024 | New Construction
Lot Details
- 7,910 Sq Ft Lot
- Property is zoned NZ
HOA Fees
- $356 Monthly HOA Fees
Parking
- 2 Car Attached Garage
- Driveway
Interior Spaces
- 2,563 Sq Ft Home
- 1-Story Property
- Entrance Foyer
- Great Room
- Open Floorplan
- Den
- Tile Flooring
- Impact Glass
Kitchen
- Built-In Oven
- Cooktop
- Microwave
- Dishwasher
- Disposal
Bedrooms and Bathrooms
- 3 Bedrooms
- Walk-In Closet
- Dual Sinks
Laundry
- Laundry Room
- Dryer
- Washer
Additional Features
- Patio
- Central Heating and Cooling System
Listing and Financial Details
- Assessor Parcel Number 77404301200001490
Community Details
Overview
- Senior Community
- Built by Kolter Homes
- Cresswind Palm Beach Subdivision, Palm Beach Floorplan
Amenities
- Clubhouse
- Billiard Room
Recreation
- Tennis Courts
- Pickleball Courts
- Bocce Ball Court
- Community Pool
- Community Spa
- Trails
Security
- Gated Community
Map
Home Values in the Area
Average Home Value in this Area
Property History
| Date | Event | Price | Change | Sq Ft Price |
|---|---|---|---|---|
| 11/27/2024 11/27/24 | Sold | $779,990 | -1.3% | $304 / Sq Ft |
| 10/14/2024 10/14/24 | Pending | -- | -- | -- |
| 08/09/2024 08/09/24 | For Sale | $789,990 | -- | $308 / Sq Ft |
Tax History
| Year | Tax Paid | Tax Assessment Tax Assessment Total Assessment is a certain percentage of the fair market value that is determined by local assessors to be the total taxable value of land and additions on the property. | Land | Improvement |
|---|---|---|---|---|
| 2024 | $3,065 | $73,205 | -- | -- |
| 2023 | $2,665 | $66,550 | $0 | $0 |
| 2022 | $2,252 | $60,500 | $0 | $0 |
| 2021 | $1,793 | $55,000 | $55,000 | $0 |
Mortgage History
| Date | Status | Loan Amount | Loan Type |
|---|---|---|---|
| Open | $623,992 | New Conventional | |
| Closed | $623,992 | New Conventional |
Deed History
| Date | Type | Sale Price | Title Company |
|---|---|---|---|
| Special Warranty Deed | $779,990 | K Title | |
| Special Warranty Deed | $779,990 | K Title |
Similar Homes in Westlake, FL
Source: BeachesMLS
MLS Number: R11011125
APN: 77-40-43-01-20-000-1490
- 5364 Siesta Key Ln
- 5395 Saint Vincent Ln
- 5243 Saint Vincent Ln
- 5552 Captiva Ln
- 5237 Saint Vincent Ln
- 5559 Captiva Ln
- 5231 Saint Vincent Ln
- 15640 Merritt Dr
- 5570 Anna Maria Ln
- 15763 Longboat Key Dr
- 5583 Sanibel Ln
- 15798 Cresswind Place
- 5238 Rivo Alto Cir
- 4787 Saint Armands Way
- 15865 Key Biscayne Ln
- 4402 Longwood Lake Square
- 15808 Amelia Terrace
- 5366 Santa Rosa Ln
- 15833 Alys Terrace
- 5670 Saint Armands Way
