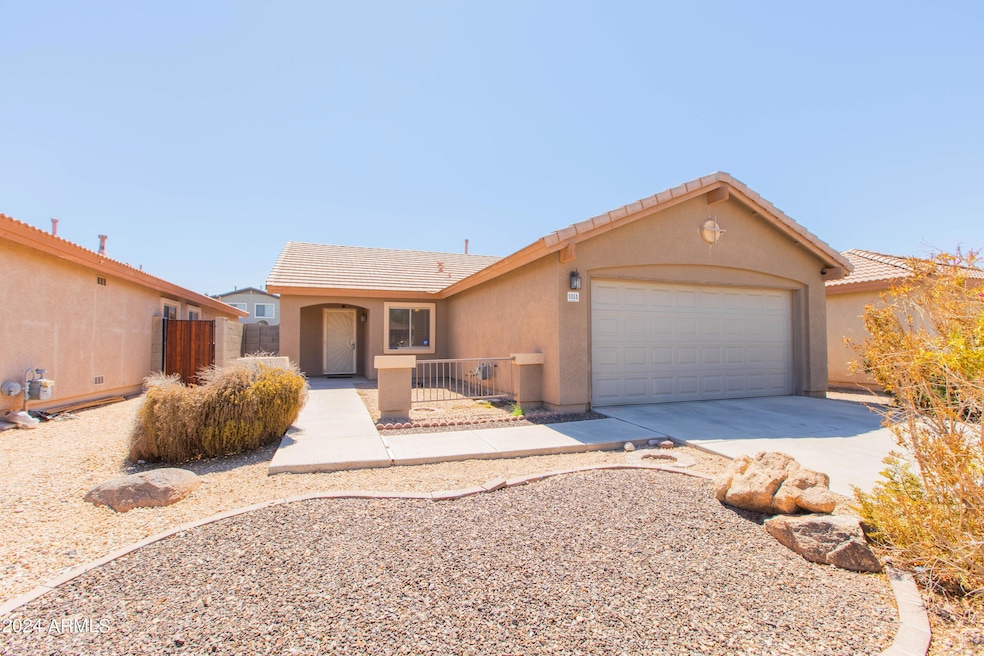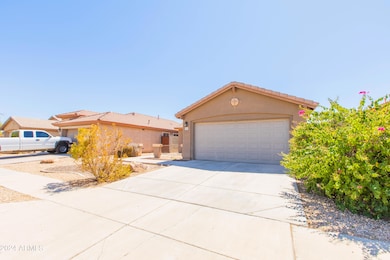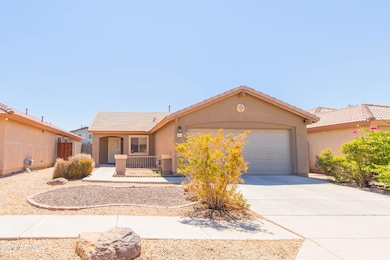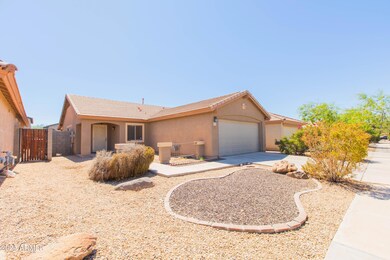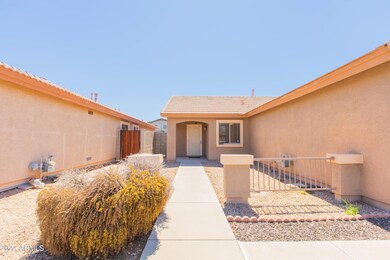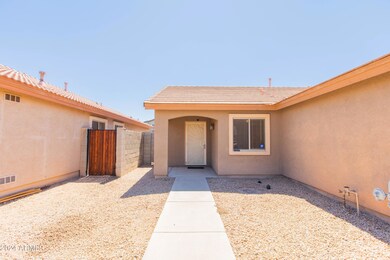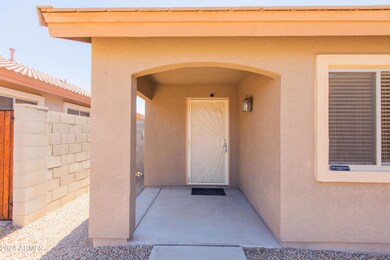
5353 W Jessica Ln Laveen, AZ 85339
Laveen Neighborhood
3
Beds
2
Baths
1,156
Sq Ft
5,040
Sq Ft Lot
Highlights
- Covered patio or porch
- 2 Car Direct Access Garage
- Double Pane Windows
- Phoenix Coding Academy Rated A
- Eat-In Kitchen
- Tile Flooring
About This Home
As of November 2024Charming Laveen home offered in a wonderful neighborhood. This home offers tile floors, fresh interior paint, stainless steel appliances, and new faux wood blinds. Enjoy the newly landscaped, low-maintenance backyard, perfect for relaxing or entertaining. Featuring a prime location, just 15 minutes from downtown Phoenix, this home combines comfort and convenience.
Home Details
Home Type
- Single Family
Est. Annual Taxes
- $1,273
Year Built
- Built in 2003
Lot Details
- 5,040 Sq Ft Lot
- Block Wall Fence
HOA Fees
- $80 Monthly HOA Fees
Parking
- 2 Car Direct Access Garage
- Garage Door Opener
Home Design
- Wood Frame Construction
- Tile Roof
- Stucco
Interior Spaces
- 1,156 Sq Ft Home
- 1-Story Property
- Ceiling Fan
- Double Pane Windows
- Tile Flooring
Kitchen
- Eat-In Kitchen
- Built-In Microwave
Bedrooms and Bathrooms
- 3 Bedrooms
- Primary Bathroom is a Full Bathroom
- 2 Bathrooms
Outdoor Features
- Covered patio or porch
Schools
- Vista Del Sur Accelerated Elementary And Middle School
- Betty Fairfax High School
Utilities
- Refrigerated Cooling System
- Heating System Uses Natural Gas
Community Details
- Association fees include (see remarks)
- River Walk Villages Association, Phone Number (602) 437-4777
- Built by Elliott Homes
- River Walk Villages Phase 1 Subdivision
Listing and Financial Details
- Tax Lot 38
- Assessor Parcel Number 104-74-046
Map
Create a Home Valuation Report for This Property
The Home Valuation Report is an in-depth analysis detailing your home's value as well as a comparison with similar homes in the area
Home Values in the Area
Average Home Value in this Area
Property History
| Date | Event | Price | Change | Sq Ft Price |
|---|---|---|---|---|
| 11/05/2024 11/05/24 | Sold | $356,000 | +1.7% | $308 / Sq Ft |
| 09/22/2024 09/22/24 | Pending | -- | -- | -- |
| 09/06/2024 09/06/24 | For Sale | $350,000 | +35.9% | $303 / Sq Ft |
| 01/25/2021 01/25/21 | Sold | $257,500 | +3.5% | $226 / Sq Ft |
| 12/27/2020 12/27/20 | For Sale | $248,900 | -- | $219 / Sq Ft |
Source: Arizona Regional Multiple Listing Service (ARMLS)
Tax History
| Year | Tax Paid | Tax Assessment Tax Assessment Total Assessment is a certain percentage of the fair market value that is determined by local assessors to be the total taxable value of land and additions on the property. | Land | Improvement |
|---|---|---|---|---|
| 2025 | $1,297 | $9,332 | -- | -- |
| 2024 | $1,273 | $8,887 | -- | -- |
| 2023 | $1,273 | $23,130 | $4,620 | $18,510 |
| 2022 | $1,235 | $17,130 | $3,420 | $13,710 |
| 2021 | $1,244 | $15,680 | $3,130 | $12,550 |
| 2020 | $1,338 | $13,920 | $2,780 | $11,140 |
| 2019 | $1,339 | $12,410 | $2,480 | $9,930 |
| 2018 | $1,155 | $10,930 | $2,180 | $8,750 |
| 2017 | $1,092 | $9,410 | $1,880 | $7,530 |
| 2016 | $1,037 | $8,750 | $1,750 | $7,000 |
| 2015 | $934 | $8,350 | $1,670 | $6,680 |
Source: Public Records
Mortgage History
| Date | Status | Loan Amount | Loan Type |
|---|---|---|---|
| Open | $12,460 | New Conventional | |
| Open | $349,551 | FHA | |
| Previous Owner | $42,000 | New Conventional | |
| Previous Owner | $42,000 | New Conventional | |
| Previous Owner | $12,640 | New Conventional | |
| Previous Owner | $12,640 | Second Mortgage Made To Cover Down Payment | |
| Previous Owner | $252,797 | FHA | |
| Previous Owner | $105,000 | New Conventional | |
| Previous Owner | $45,000 | Stand Alone Second | |
| Previous Owner | $180,000 | New Conventional | |
| Previous Owner | $110,400 | New Conventional | |
| Previous Owner | $118,386 | Purchase Money Mortgage | |
| Closed | $27,600 | No Value Available |
Source: Public Records
Deed History
| Date | Type | Sale Price | Title Company |
|---|---|---|---|
| Warranty Deed | $356,000 | None Listed On Document | |
| Quit Claim Deed | -- | Servicelink | |
| Warranty Deed | $257,500 | Magnus Title Agency Llc | |
| Interfamily Deed Transfer | -- | None Available | |
| Interfamily Deed Transfer | -- | None Available | |
| Warranty Deed | $131,250 | Equity Title Agency Inc | |
| Trustee Deed | $191,197 | None Available | |
| Warranty Deed | $225,000 | Title Guaranty Agency | |
| Warranty Deed | $138,000 | Stewart Title & Trust Of Pho | |
| Warranty Deed | $122,048 | Stewart Title & Trust |
Source: Public Records
Similar Homes in Laveen, AZ
Source: Arizona Regional Multiple Listing Service (ARMLS)
MLS Number: 6753736
APN: 104-74-046
Nearby Homes
- 5313 W Jessica Ln
- 5234 W Huntington Dr
- 5529 W Huntington Dr
- 5415 W Novak Way
- 5345 W Leodra Ln
- 5318 W Grenadine Rd
- 5218 W Lydia Ln
- 5750 W T Ryan Ln
- 6618 S 54th Ln
- 5132 W Lydia Ln
- 5822 W Huntington Dr
- 5240 W St Kateri Dr
- 4943 W Lynne Ln
- 6405 S 50th Ln
- 6506 S 50th Ln
- 5836 S 58th Glen
- 4925 W Nancy Ln
- 5711 W Lydia Ln
- 5211 W Glass Ln
- 4934 W Apollo Rd
