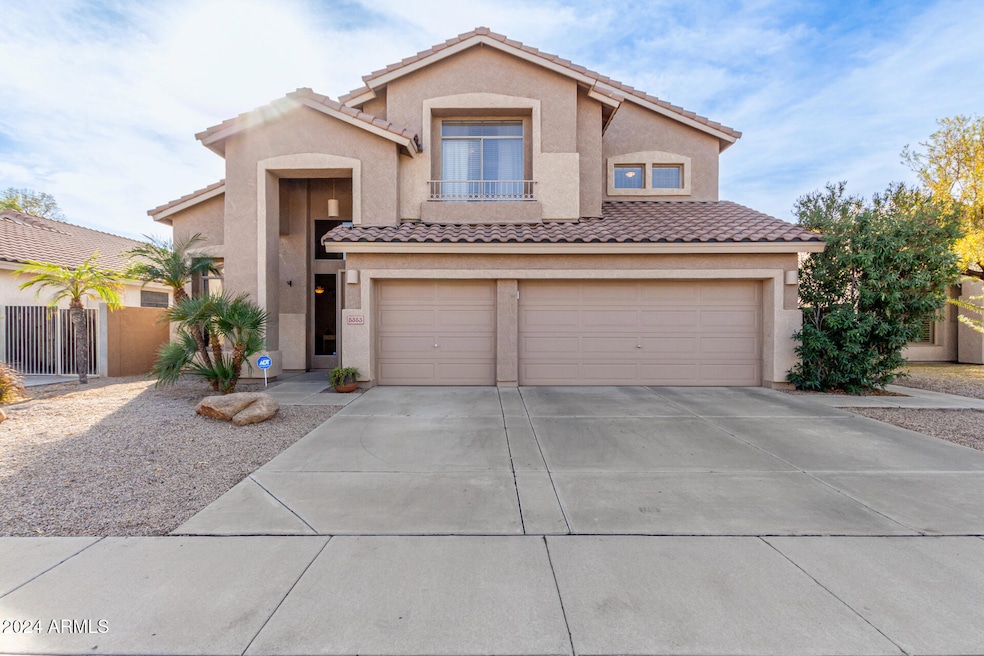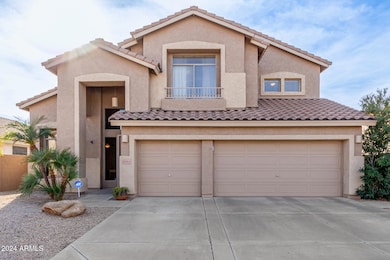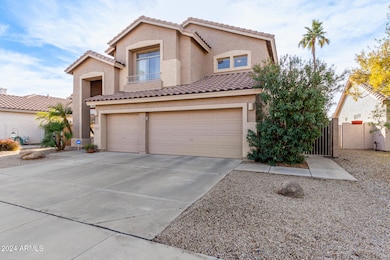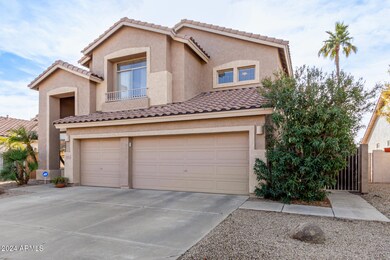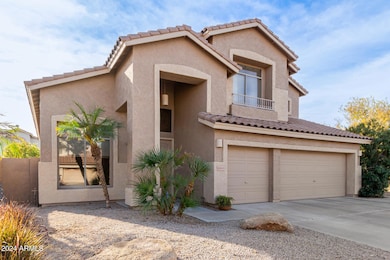
5353 W Mercury Place Chandler, AZ 85226
West Chandler NeighborhoodHighlights
- Private Pool
- Contemporary Architecture
- Vaulted Ceiling
- Kyrene de la Paloma School Rated A-
- Family Room with Fireplace
- Main Floor Primary Bedroom
About This Home
As of February 2025CHARMING home is in Driftwood Ranch offers a modern design & an open concept with a 4-bedroom, 2.5-bathroom, a 3-car garage, and a sparkling pool! Lots of curb appeal and well-manicured landscaping. Discover the stunning living room with soaring vaulted ceilings, a soothing palette, picture perfect windows for letting in natural light, and beautiful tile flooring. The inviting great room has a gas fireplace for relaxing evenings with friends and family. The spacious eat-in kitchen features lots of cabinetry with crown moulding, ss appliances, and an island with a breakfast bar. The main bedroom is located downstairs and boasts soft carpeting, an ensuite bathroom with separate shower & soaking tub, dual vanities, and a walk-in closet. The remaining bedrooms are ample size with soft carpeting and share the hallway bathroom. Don't forget about the loft area perfect for a reading nook. Laundry with utility sink is located downstairs. Washer & dryer will convey. The backyard showcases a covered patio, an exterior wood burning fireplace, and a refreshing pool. Make this gem yours today!
Installed HVAC (2023). Installed water softener (2022). Mature trees on property include orange, lemon, and 2 kumquat trees.
Home Details
Home Type
- Single Family
Est. Annual Taxes
- $2,641
Year Built
- Built in 1997
Lot Details
- 6,909 Sq Ft Lot
- Desert faces the front of the property
- Cul-De-Sac
- Block Wall Fence
- Grass Covered Lot
HOA Fees
- $55 Monthly HOA Fees
Parking
- 3 Car Direct Access Garage
- Garage Door Opener
Home Design
- Contemporary Architecture
- Wood Frame Construction
- Tile Roof
- Stucco
Interior Spaces
- 2,319 Sq Ft Home
- 2-Story Property
- Vaulted Ceiling
- Ceiling Fan
- Free Standing Fireplace
- Gas Fireplace
- Double Pane Windows
- Family Room with Fireplace
- 2 Fireplaces
Kitchen
- Eat-In Kitchen
- Breakfast Bar
- Built-In Microwave
- Kitchen Island
- Laminate Countertops
Flooring
- Carpet
- Tile
Bedrooms and Bathrooms
- 4 Bedrooms
- Primary Bedroom on Main
- Primary Bathroom is a Full Bathroom
- 2.5 Bathrooms
- Dual Vanity Sinks in Primary Bathroom
- Bathtub With Separate Shower Stall
Outdoor Features
- Private Pool
- Covered patio or porch
- Outdoor Fireplace
Schools
- Kyrene De La Paloma Elementary School
- Kyrene Del Pueblo Middle School
- Corona Del Sol High School
Utilities
- Refrigerated Cooling System
- Heating System Uses Natural Gas
- High Speed Internet
- Cable TV Available
Listing and Financial Details
- Tax Lot 178
- Assessor Parcel Number 308-09-846
Community Details
Overview
- Association fees include ground maintenance
- Tri City Property Association, Phone Number (480) 844-2224
- Built by Cresleigh Homes
- Cresleigh At Driftwood Ranch Phase Two Subdivision
Recreation
- Bike Trail
Map
Home Values in the Area
Average Home Value in this Area
Property History
| Date | Event | Price | Change | Sq Ft Price |
|---|---|---|---|---|
| 02/05/2025 02/05/25 | Sold | $640,000 | -1.5% | $276 / Sq Ft |
| 01/05/2025 01/05/25 | Pending | -- | -- | -- |
| 12/19/2024 12/19/24 | For Sale | $650,000 | +2.4% | $280 / Sq Ft |
| 08/18/2022 08/18/22 | Sold | $635,000 | +1.6% | $274 / Sq Ft |
| 07/24/2022 07/24/22 | Pending | -- | -- | -- |
| 07/15/2022 07/15/22 | For Sale | $625,000 | -- | $270 / Sq Ft |
Tax History
| Year | Tax Paid | Tax Assessment Tax Assessment Total Assessment is a certain percentage of the fair market value that is determined by local assessors to be the total taxable value of land and additions on the property. | Land | Improvement |
|---|---|---|---|---|
| 2025 | $2,641 | $33,996 | -- | -- |
| 2024 | $2,590 | $32,377 | -- | -- |
| 2023 | $2,590 | $46,720 | $9,340 | $37,380 |
| 2022 | $2,465 | $35,860 | $7,170 | $28,690 |
| 2021 | $2,600 | $32,300 | $6,460 | $25,840 |
| 2020 | $2,540 | $30,530 | $6,100 | $24,430 |
| 2019 | $2,466 | $29,770 | $5,950 | $23,820 |
| 2018 | $2,385 | $28,780 | $5,750 | $23,030 |
| 2017 | $2,273 | $27,080 | $5,410 | $21,670 |
| 2016 | $2,320 | $26,450 | $5,290 | $21,160 |
| 2015 | $2,141 | $27,560 | $5,510 | $22,050 |
Mortgage History
| Date | Status | Loan Amount | Loan Type |
|---|---|---|---|
| Open | $512,000 | New Conventional | |
| Previous Owner | $508,000 | New Conventional | |
| Previous Owner | $67,000 | Credit Line Revolving | |
| Previous Owner | $50,000 | Stand Alone Second | |
| Previous Owner | $30,000 | Non Purchase Money Mortgage | |
| Previous Owner | $15,000 | Credit Line Revolving | |
| Previous Owner | $264,000 | Unknown | |
| Previous Owner | $222,400 | New Conventional | |
| Previous Owner | $41,700 | Credit Line Revolving | |
| Previous Owner | $216,000 | No Value Available | |
| Previous Owner | $148,850 | New Conventional | |
| Previous Owner | $173,650 | New Conventional |
Deed History
| Date | Type | Sale Price | Title Company |
|---|---|---|---|
| Warranty Deed | $640,000 | Charity Title Agency | |
| Warranty Deed | $635,000 | New Title Company Name | |
| Warranty Deed | $278,000 | Transnation Title Ins Co | |
| Interfamily Deed Transfer | -- | Security Title Agency | |
| Warranty Deed | $150,591 | First American Title | |
| Deed | $166,240 | First American Title |
Similar Homes in the area
Source: Arizona Regional Multiple Listing Service (ARMLS)
MLS Number: 6796229
APN: 308-09-846
- 5330 W Morgan Place
- 5245 W Boston Way S
- 5210 W Jupiter Way N
- 5518 W Mercury Way
- 5529 W Commonwealth Place
- 5330 W Folley St
- 5047 W Chicago Cir S
- 4925 W Buffalo St
- 5648 W Folley St
- 4804 W Commonwealth Place
- 295 N Rural Rd Unit 125
- 295 N Rural Rd Unit 151
- 295 N Rural Rd Unit 273
- 295 N Rural Rd Unit 128
- 295 N Rural Rd Unit 259
- 300 N Gila Springs Blvd Unit 144
- 300 N Gila Springs Blvd Unit 164
- 300 N Gila Springs Blvd Unit 160
- 5131 W Fairview St
- 5462 W Geronimo St
