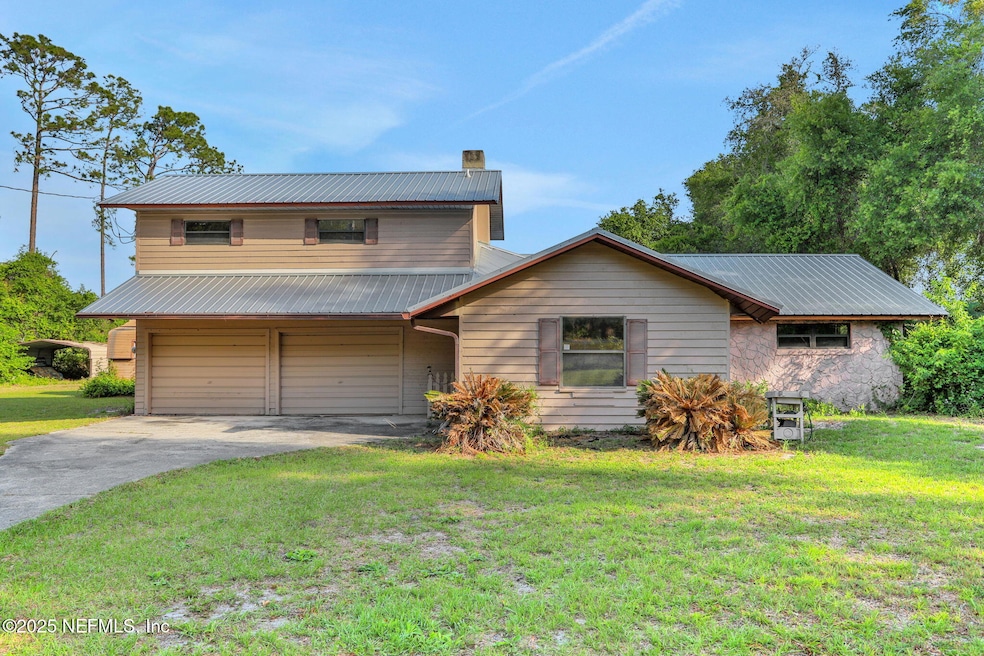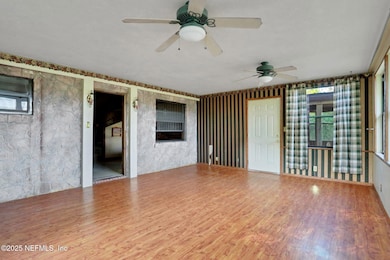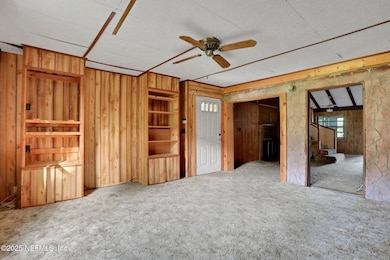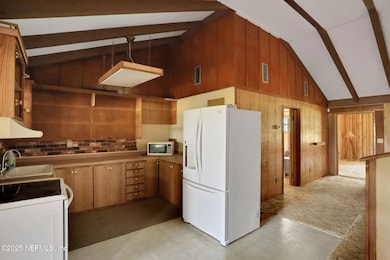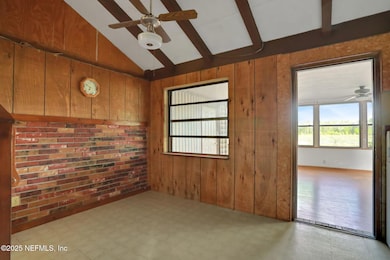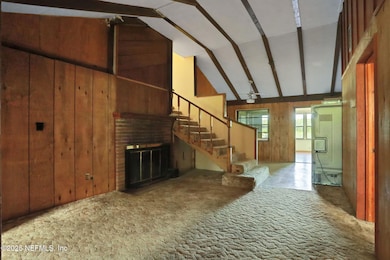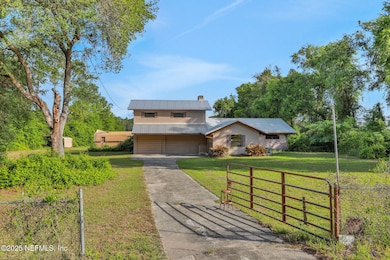
5354 County Road 214 Keystone Heights, FL 32656
Estimated payment $1,724/month
Highlights
- Very Popular Property
- Lake View
- Vaulted Ceiling
- RV Access or Parking
- Waterfront
- Traditional Architecture
About This Home
**LAKEFRONT**TWO LOTS**NEWER ROOF** Discover your lakeside retreat with this spacious 3-bed, 2-bath home! This unique offering INCLUDES A NEIGHBORING LOT with its own address, totaling over 2.25 ACRES of land. Enjoy peace of mind with a NEW METAL ROOF installed in 2022. ZONED AGRICULTURAL, this property welcomes small farm animals. Plus, there's ample space for your recreational vehicles with RV/BOAT PARKING and a 50-AMP HOOKUP for RVs. This property presents a fantastic canvas for your personal touch. Imagine the possibilities of customizing this lakefront haven to perfectly match your vision and lifestyle! You'll love the PRIVATE LAKE ACCESS, ideal for small boats and fishing. Storage will never be an issue with a LARGE SHED, two CARPORTS, and additional garage space. The expansive Florida room offers versatile living space, perfect as a sunroom, entertainment area, or home office. Don't miss out on this amazing opportunity to create your dream lakeside escape!
Home Details
Home Type
- Single Family
Est. Annual Taxes
- $3,939
Year Built
- Built in 1965
Lot Details
- 1.2 Acre Lot
- Waterfront
- Property fronts a county road
- Southeast Facing Home
Parking
- 2 Car Garage
- 2 Detached Carport Spaces
- Off-Street Parking
- RV Access or Parking
Home Design
- Traditional Architecture
Interior Spaces
- 1,778 Sq Ft Home
- 2-Story Property
- Built-In Features
- Vaulted Ceiling
- Ceiling Fan
- Wood Burning Fireplace
- Lake Views
- Fire and Smoke Detector
Kitchen
- Eat-In Kitchen
- Electric Range
- Microwave
Flooring
- Carpet
- Laminate
- Vinyl
Bedrooms and Bathrooms
- 3 Bedrooms
- Split Bedroom Floorplan
- 2 Full Bathrooms
- Bathtub With Separate Shower Stall
Laundry
- Laundry on lower level
- Laundry in Garage
- Dryer
- Front Loading Washer
Schools
- Mcrae Elementary School
- Keystone Heights High School
Farming
- Agricultural
Utilities
- Central Heating and Cooling System
- Heat Pump System
- Well
- Electric Water Heater
- Septic Tank
Community Details
- No Home Owners Association
- Florida Frontier Subdivision
Listing and Financial Details
- Assessor Parcel Number 24082300465000000
Map
Home Values in the Area
Average Home Value in this Area
Tax History
| Year | Tax Paid | Tax Assessment Tax Assessment Total Assessment is a certain percentage of the fair market value that is determined by local assessors to be the total taxable value of land and additions on the property. | Land | Improvement |
|---|---|---|---|---|
| 2024 | $3,614 | $238,678 | $15,000 | $223,678 |
| 2023 | $3,614 | $216,683 | $15,000 | $201,683 |
| 2022 | $1,039 | $93,943 | $0 | $0 |
| 2021 | $1,035 | $91,207 | $0 | $0 |
| 2020 | $1,007 | $89,948 | $0 | $0 |
| 2019 | $986 | $87,926 | $0 | $0 |
| 2018 | $893 | $86,287 | $0 | $0 |
| 2017 | $883 | $84,512 | $0 | $0 |
| 2016 | $877 | $82,774 | $0 | $0 |
| 2015 | $909 | $82,199 | $0 | $0 |
| 2014 | $885 | $81,547 | $0 | $0 |
Property History
| Date | Event | Price | Change | Sq Ft Price |
|---|---|---|---|---|
| 04/23/2025 04/23/25 | For Sale | $250,000 | 0.0% | $141 / Sq Ft |
| 12/17/2023 12/17/23 | Off Market | $250,000 | -- | -- |
| 05/10/2022 05/10/22 | Sold | $250,000 | +2.0% | $88 / Sq Ft |
| 04/06/2022 04/06/22 | Pending | -- | -- | -- |
| 03/13/2022 03/13/22 | For Sale | $245,000 | -- | $86 / Sq Ft |
Deed History
| Date | Type | Sale Price | Title Company |
|---|---|---|---|
| Warranty Deed | $250,000 | New Title Company Name |
Mortgage History
| Date | Status | Loan Amount | Loan Type |
|---|---|---|---|
| Open | $11,403 | New Conventional | |
| Open | $245,471 | FHA | |
| Previous Owner | $196,480 | New Conventional | |
| Previous Owner | $210,000 | Unknown | |
| Previous Owner | $56,000 | Stand Alone Second | |
| Previous Owner | $114,000 | Unknown | |
| Previous Owner | $53,000 | Credit Line Revolving |
Similar Homes in Keystone Heights, FL
Source: realMLS (Northeast Florida Multiple Listing Service)
MLS Number: 2082985
APN: 24-08-23-004650-000-00
- 5495 Laredo St
- 5394 Custer St
- 5377 Custer St
- 5403 Laredo St
- 5409 Laredo St
- 5512 Crockett Ct
- 0 Cr-214 Unit MFRO6231394
- 7670 Bundy Lake Rd
- 5447 Joshua St
- 5455 Joshua St
- 5522 Capulin St
- 7573 Fremont Ave
- 7681 Helena Ct
- 7835 Bundy Lake Rd
- 7649 El Dorado Ave
- 2900 Long Lake Rd
- 0 Hall Lake Rd
- 7670 Kaibab Ave
- 7676 Los Padres Ave
- 7672 Los Padres Ave
