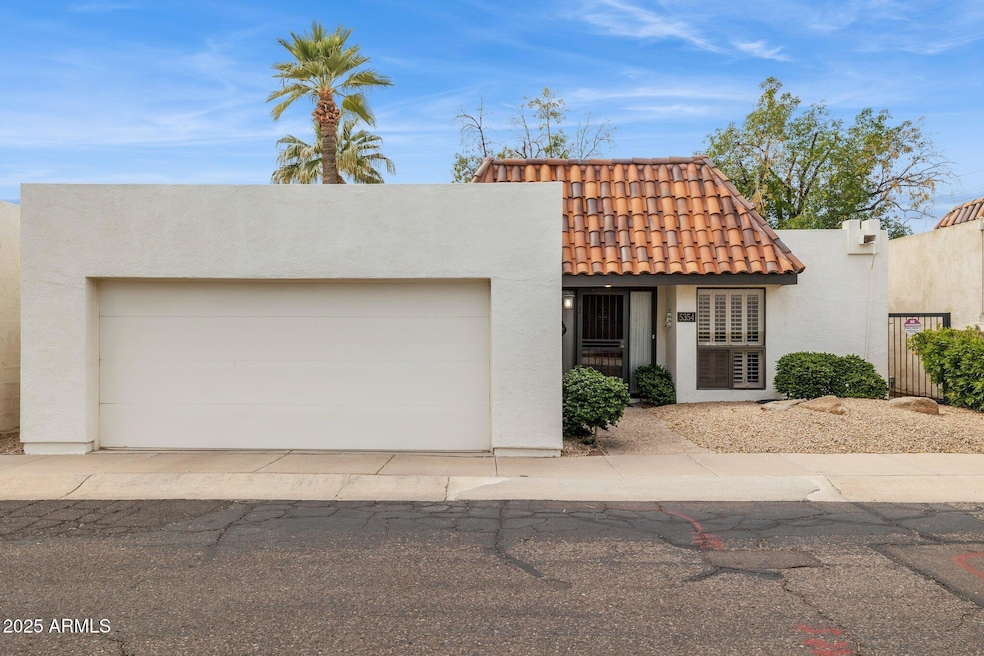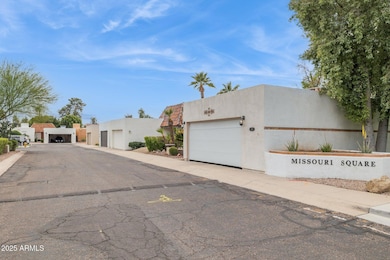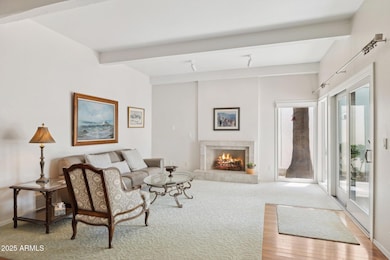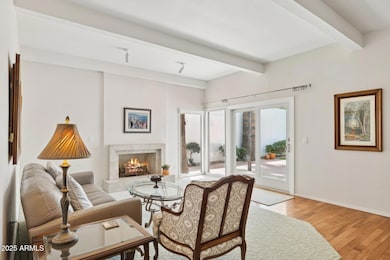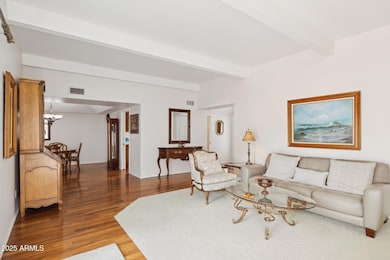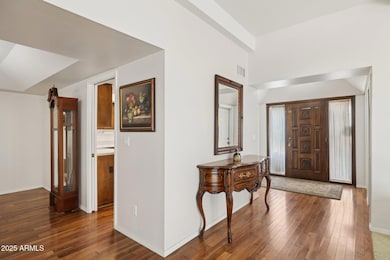
5354 N 2nd Dr Phoenix, AZ 85013
Uptown Phoenix Neighborhood
2
Beds
2
Baths
1,508
Sq Ft
3,816
Sq Ft Lot
Highlights
- Vaulted Ceiling
- Wood Flooring
- Granite Countertops
- Madison Richard Simis School Rated A-
- 1 Fireplace
- Eat-In Kitchen
About This Home
As of April 2025This home is located at 5354 N 2nd Dr, Phoenix, AZ 85013 and is currently priced at $549,000, approximately $364 per square foot. This property was built in 1978. 5354 N 2nd Dr is a home located in Maricopa County with nearby schools including Madison Richard Simis School, Madison Meadows School, and Central High School.
Property Details
Home Type
- Multi-Family
Est. Annual Taxes
- $2,378
Year Built
- Built in 1978
Lot Details
- 3,816 Sq Ft Lot
- Block Wall Fence
- Backyard Sprinklers
- Grass Covered Lot
HOA Fees
- $133 Monthly HOA Fees
Parking
- 2 Car Garage
Home Design
- Patio Home
- Property Attached
- Wood Frame Construction
- Tile Roof
- Built-Up Roof
- Stucco
Interior Spaces
- 1,508 Sq Ft Home
- 1-Story Property
- Vaulted Ceiling
- Ceiling Fan
- 1 Fireplace
Kitchen
- Eat-In Kitchen
- Built-In Microwave
- Granite Countertops
Flooring
- Wood
- Carpet
- Tile
Bedrooms and Bathrooms
- 2 Bedrooms
- Primary Bathroom is a Full Bathroom
- 2 Bathrooms
Schools
- Madison #1 Elementary School
- Central High School
Utilities
- Cooling Available
- Heating Available
- High Speed Internet
- Cable TV Available
Community Details
- Association fees include ground maintenance, trash
- Missouri Square Association, Phone Number (602) 741-6595
- Missouri Square Subdivision
Listing and Financial Details
- Tax Lot 2
- Assessor Parcel Number 162-25-131
Map
Create a Home Valuation Report for This Property
The Home Valuation Report is an in-depth analysis detailing your home's value as well as a comparison with similar homes in the area
Home Values in the Area
Average Home Value in this Area
Property History
| Date | Event | Price | Change | Sq Ft Price |
|---|---|---|---|---|
| 04/24/2025 04/24/25 | Sold | $549,000 | 0.0% | $364 / Sq Ft |
| 04/04/2025 04/04/25 | For Sale | $549,000 | -- | $364 / Sq Ft |
Source: Arizona Regional Multiple Listing Service (ARMLS)
Tax History
| Year | Tax Paid | Tax Assessment Tax Assessment Total Assessment is a certain percentage of the fair market value that is determined by local assessors to be the total taxable value of land and additions on the property. | Land | Improvement |
|---|---|---|---|---|
| 2025 | $2,378 | $21,807 | -- | -- |
| 2024 | $2,309 | $20,768 | -- | -- |
| 2023 | $2,309 | $41,210 | $8,240 | $32,970 |
| 2022 | $2,235 | $30,600 | $6,120 | $24,480 |
| 2021 | $2,280 | $28,110 | $5,620 | $22,490 |
| 2020 | $2,243 | $29,470 | $5,890 | $23,580 |
| 2019 | $2,192 | $26,510 | $5,300 | $21,210 |
| 2018 | $2,135 | $19,350 | $3,870 | $15,480 |
| 2017 | $2,027 | $18,780 | $3,750 | $15,030 |
| 2016 | $1,953 | $18,860 | $3,770 | $15,090 |
| 2015 | $1,817 | $16,460 | $3,290 | $13,170 |
Source: Public Records
Mortgage History
| Date | Status | Loan Amount | Loan Type |
|---|---|---|---|
| Previous Owner | $225,000 | Purchase Money Mortgage |
Source: Public Records
Deed History
| Date | Type | Sale Price | Title Company |
|---|---|---|---|
| Cash Sale Deed | $355,000 | Security Title Agency Inc | |
| Warranty Deed | $250,000 | Ticor Title Agency Of Az Inc | |
| Interfamily Deed Transfer | -- | -- | |
| Quit Claim Deed | -- | Fidelity Title |
Source: Public Records
Similar Homes in Phoenix, AZ
Source: Arizona Regional Multiple Listing Service (ARMLS)
MLS Number: 6846576
APN: 162-25-131
Nearby Homes
- 5326 N 3rd Ave
- 240 W Missouri Ave Unit 13
- 111 W Missouri Ave Unit e
- 412 W Vermont Ave
- 33 W Missouri Ave Unit 17
- 33 W Missouri Ave Unit 10
- 5522 N 4th Ave
- 5513 N 5th Dr
- 5330 N Central Ave Unit 3
- 220 W San Juan Ave
- 2 W Georgia Ave Unit 5
- 77 E Missouri Ave Unit 7
- 334 W Medlock Dr Unit D102
- 37 W Medlock Dr
- 5501 N 1st St
- 25 E San Miguel Ave
- 824 W Luke Ave
- 21 W Pasadena Ave Unit 2
- 220 E Georgia Ave
- 210 E Georgia Ave
