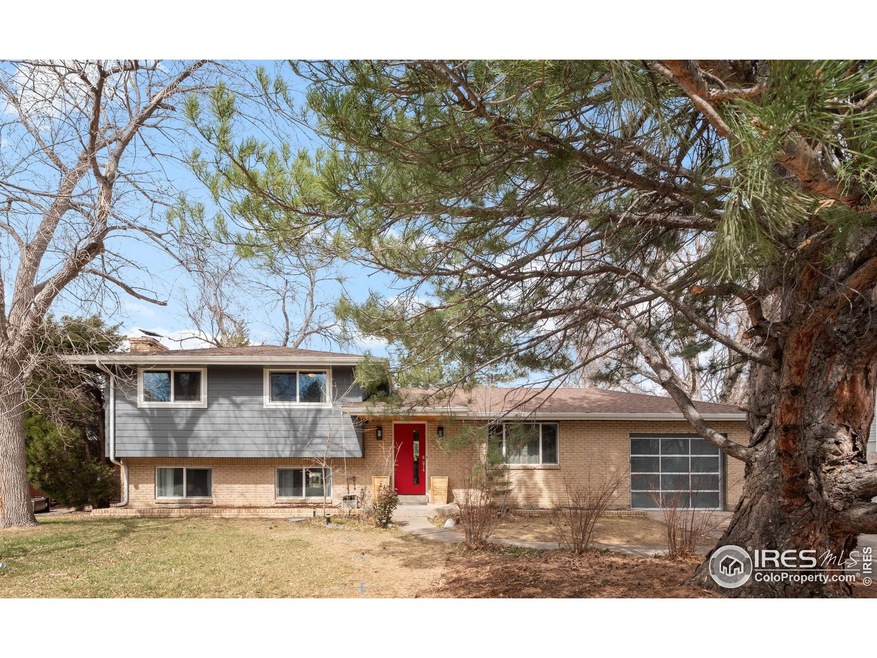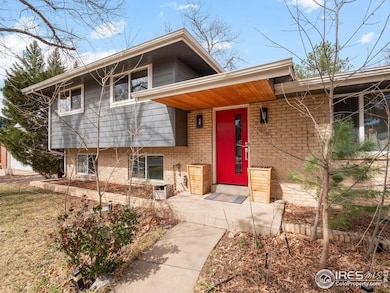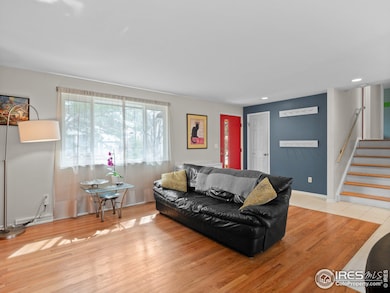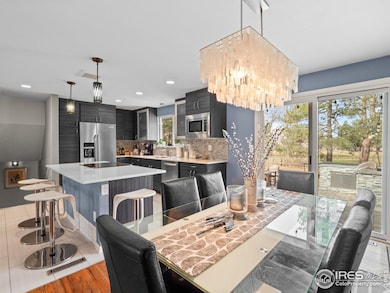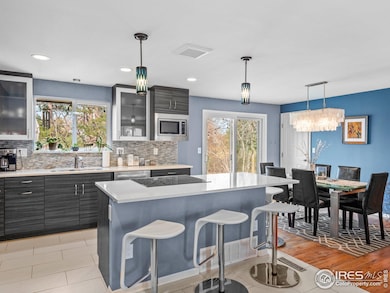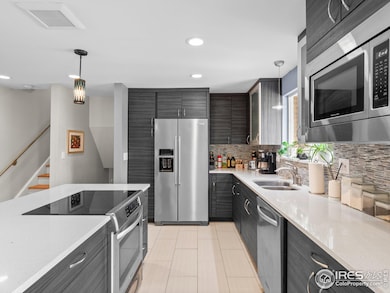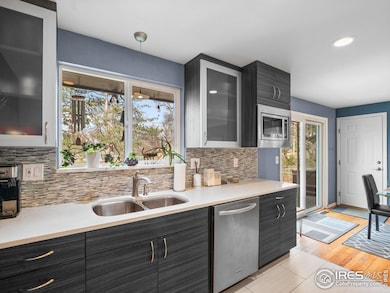
5355 Kewanee Dr Boulder, CO 80303
Estimated payment $7,120/month
Highlights
- Spa
- Open Floorplan
- Property is near a park
- Eisenhower Elementary School Rated A
- Contemporary Architecture
- 4-minute walk to Keewaydin Meadows Park
About This Home
What a great reduced price on this 5-bedroom home backing to Keewaydin Meadows Park and the East Boulder Community Center and Boulder's renowned trail system and open space. The main level welcomes you with south-facing light and a beautifully remodeled kitchen with a spacious island and brand new refrigerator. This home offers wood floors throughout the main and upper level. 3 bedrooms upstairs and a nicely remodeled bath with soaker tub. The garden level offers a secondary primary suite and/or a welcoming family room with a woodburning fireplace for cozy evenings. Additionally, the garden level has a 5th bedroom that is a perfect fit for an ADU or au-pair living area with its own private entrance (or an ideal home office space). Plenty of extra space is offered in the lower level's large rec. room for playing, a home gym and more. Nice AC cooling for the warmer months. The main level opens up to an expansive, professionally-landscaped backyard with a large, stone patio and a built-in BBQ, perfect for entertaining, plus mature trees, sprinkler system and a private gate to the park and playground. Enjoy beautiful mountain views from the front yard and the solitude of no neighbors in the back. This is a perfect chance to live on a quiet street with no through traffic, in a great community and have all or the outdoor features that make Boulder, CO a great place to live! Seize the opportunity!
Home Details
Home Type
- Single Family
Est. Annual Taxes
- $5,205
Year Built
- Built in 1966
Lot Details
- 9,336 Sq Ft Lot
- Southern Exposure
- Fenced
- Sprinkler System
Parking
- 1 Car Attached Garage
Home Design
- Contemporary Architecture
- Wood Frame Construction
- Composition Roof
Interior Spaces
- 2,072 Sq Ft Home
- 4-Story Property
- Open Floorplan
- Window Treatments
- Dining Room
- Partial Basement
Kitchen
- Eat-In Kitchen
- Electric Oven or Range
- Microwave
- Dishwasher
Flooring
- Wood
- Carpet
Bedrooms and Bathrooms
- 5 Bedrooms
- In-Law or Guest Suite
Laundry
- Laundry on lower level
- Dryer
- Washer
Outdoor Features
- Spa
- Patio
Schools
- Eisenhower Elementary School
- Manhattan Middle School
- Fairview High School
Additional Features
- Property is near a park
- Forced Air Heating and Cooling System
Community Details
- No Home Owners Association
- Keewaydin Meadows & Resub Subdivision
Listing and Financial Details
- Assessor Parcel Number R0015739
Map
Home Values in the Area
Average Home Value in this Area
Tax History
| Year | Tax Paid | Tax Assessment Tax Assessment Total Assessment is a certain percentage of the fair market value that is determined by local assessors to be the total taxable value of land and additions on the property. | Land | Improvement |
|---|---|---|---|---|
| 2024 | $5,114 | $59,221 | $51,067 | $8,154 |
| 2023 | $5,114 | $59,221 | $54,752 | $8,154 |
| 2022 | $4,562 | $49,129 | $39,601 | $9,528 |
| 2021 | $4,351 | $50,544 | $40,741 | $9,803 |
| 2020 | $4,067 | $46,718 | $33,605 | $13,113 |
| 2019 | $4,004 | $46,718 | $33,605 | $13,113 |
| 2018 | $3,883 | $44,784 | $31,176 | $13,608 |
| 2017 | $3,761 | $49,511 | $34,467 | $15,044 |
| 2016 | $3,272 | $37,794 | $21,731 | $16,063 |
| 2015 | $3,098 | $32,795 | $15,840 | $16,955 |
| 2014 | $2,757 | $32,795 | $15,840 | $16,955 |
Property History
| Date | Event | Price | Change | Sq Ft Price |
|---|---|---|---|---|
| 04/22/2025 04/22/25 | Price Changed | $1,198,000 | -3.3% | $578 / Sq Ft |
| 03/21/2025 03/21/25 | For Sale | $1,239,000 | -- | $598 / Sq Ft |
Deed History
| Date | Type | Sale Price | Title Company |
|---|---|---|---|
| Warranty Deed | $410,000 | Land Title Guarantee Company | |
| Warranty Deed | $163,633 | -- | |
| Deed | $34,100 | -- |
Mortgage History
| Date | Status | Loan Amount | Loan Type |
|---|---|---|---|
| Open | $297,000 | New Conventional | |
| Closed | $300,000 | New Conventional | |
| Closed | $300,000 | New Conventional | |
| Previous Owner | $100,995 | Unknown | |
| Previous Owner | $99,000 | Unknown | |
| Previous Owner | $296,000 | Unknown | |
| Previous Owner | $50,000 | Credit Line Revolving | |
| Previous Owner | $40,000 | Credit Line Revolving | |
| Previous Owner | $25,251 | Credit Line Revolving | |
| Previous Owner | $300,700 | Unknown | |
| Previous Owner | $300,000 | Unknown | |
| Previous Owner | $297,000 | Unknown | |
| Previous Owner | $275,000 | Unknown | |
| Previous Owner | $30,000 | Unknown | |
| Previous Owner | $260,000 | Unknown | |
| Previous Owner | $78,000 | Stand Alone Second | |
| Previous Owner | $58,000 | Unknown | |
| Previous Owner | $45,000 | Credit Line Revolving | |
| Previous Owner | $15,001 | Stand Alone Second | |
| Previous Owner | $161,600 | Unknown |
Similar Homes in Boulder, CO
Source: IRES MLS
MLS Number: 1028855
APN: 1577044-01-005
- 4965 Ricara Dr
- 4895 Qualla Dr
- 50 S Boulder Cir Unit 5022
- 60 S Boulder Cir Unit 6018
- 20 S Boulder Cir Unit 2303
- 20 S Boulder Cir
- 20 S Boulder Cir Unit 2102
- 40 S Boulder Cir Unit 4033
- 4800 Osage Dr Unit 4A
- 595 Manhattan Dr Unit 203
- 501 Manhattan Dr Unit 202
- 586 Aztec Dr
- 590 Yuma Cir
- 625 Manhattan Place Unit 308
- 550 Mohawk Dr Unit 67
- 560 Mohawk Dr Unit 35
- 665 Manhattan Dr Unit 5
- 645 Manhattan Place Unit 106
- 500 Mohawk Dr Unit 510
- 4500 Osage Dr
