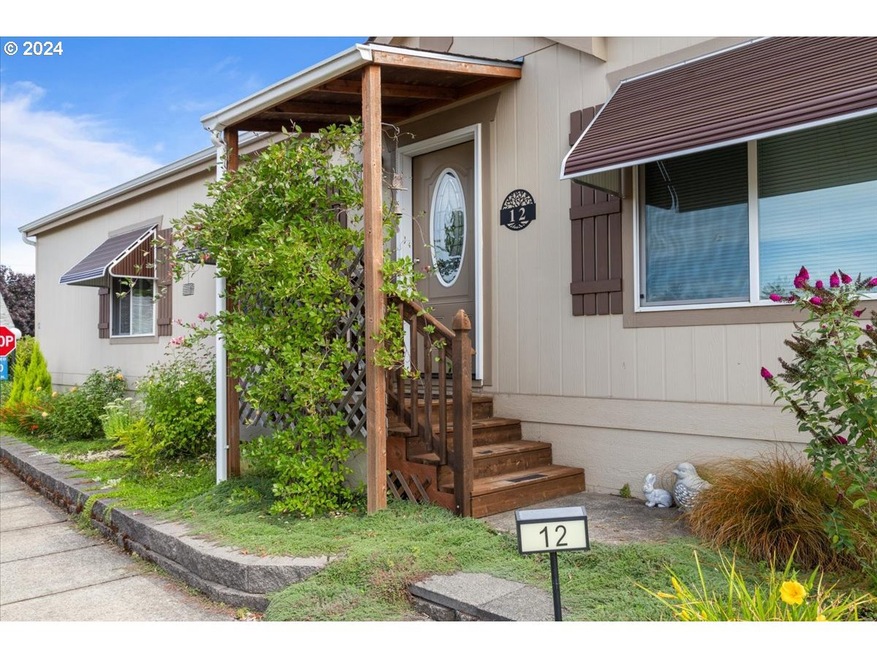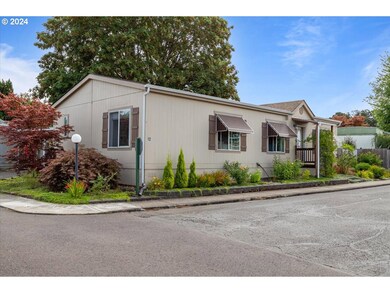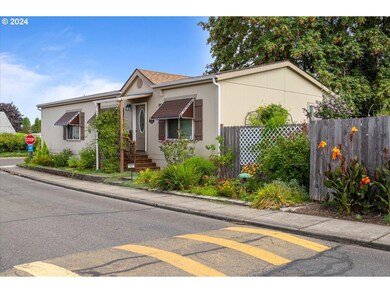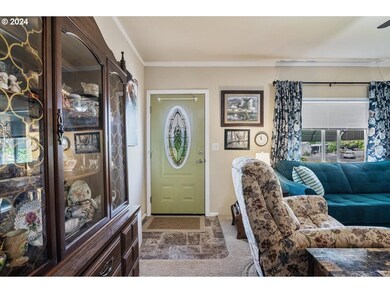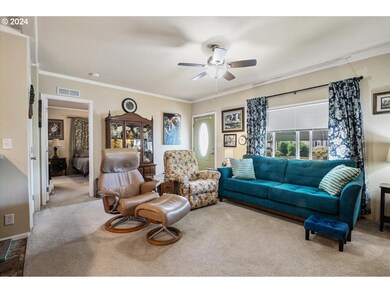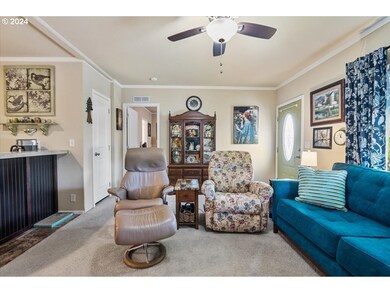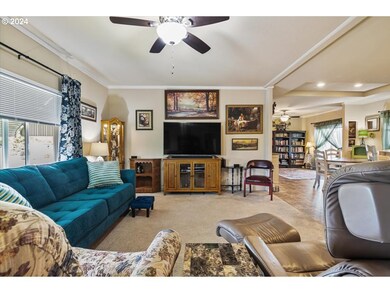
$114,999
- 2 Beds
- 2 Baths
- 1,344 Sq Ft
- 1055 N Lockhaven (#67) Dr
- Unit 67
- Keizer, OR
Spacious 2 bed 2 bath with deep 2 car garage. 55+ community, new carpet throughout and a good sized yard! Community Amenities: Swimming Pool Clubhouse with Event Space Media Center Full Kitchen for Gatherings Laundry Facilities Pet-Friendly! Space rent $1100
TAYLOR CAMPBELL EPIQUE REALTY
