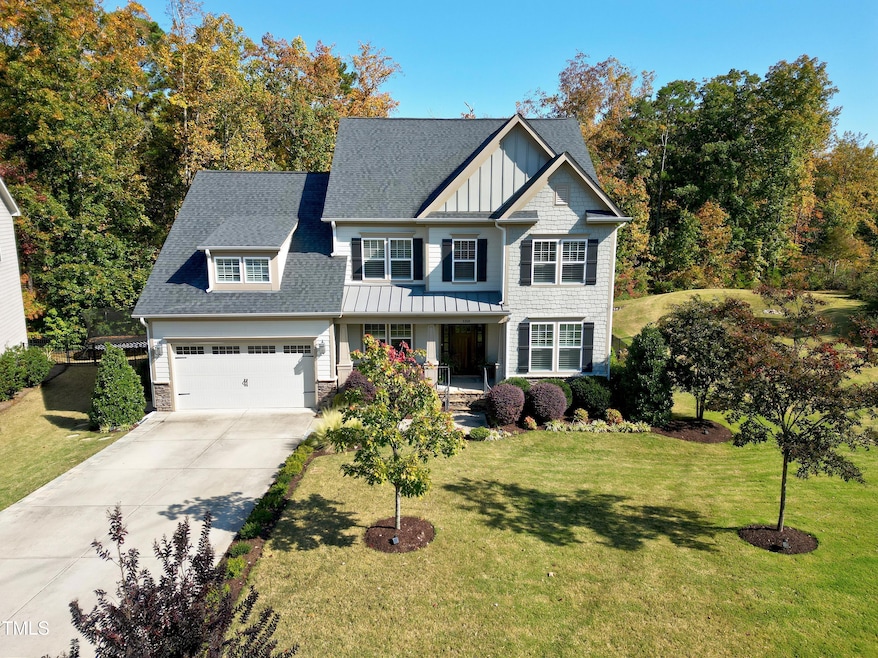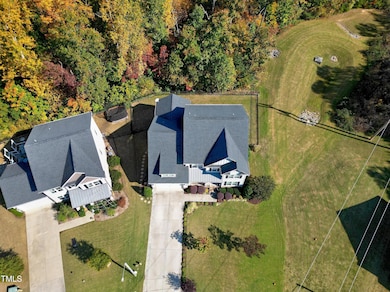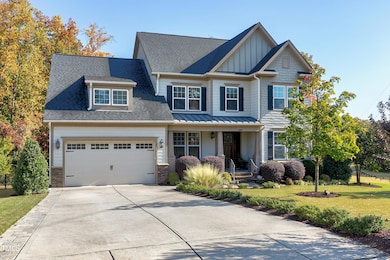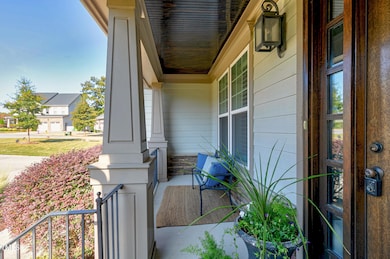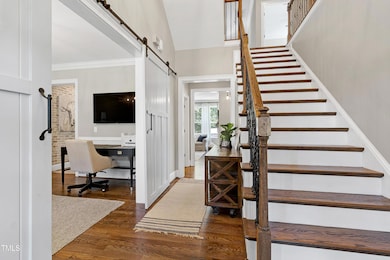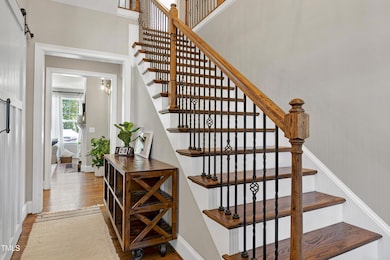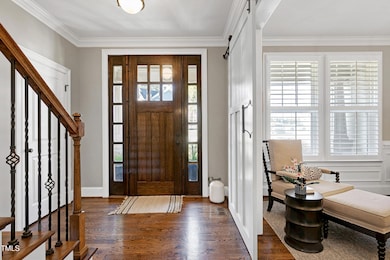
5356 Cypress Ln Raleigh, NC 27609
Estimated payment $5,953/month
Highlights
- Deck
- Transitional Architecture
- Main Floor Primary Bedroom
- Millbrook High School Rated A-
- Wood Flooring
- Bonus Room
About This Home
Discover this stunning 5-bedroom, 4.5-bath home featuring a bright and open floor plan perfect for modern living. The cozy family room, complete with a fireplace, invites relaxation, while the Sunroom with vaulted ceilings offers a beautiful space for gatherings.
The first floor Primary Bedroom features a spa like Bath. There is also a main floor flex room that can be used as Dining Room or home Office
The chef's kitchen boasts stainless steel appliances, a center island, a gas range, and elegant quartz countertops—ideal for culinary enthusiasts. The third floor includes a spacious bedroom with a private bath, providing extra privacy for guests or family.
Enjoy the fenced backyard with updated landscaping and expansive deck with storage underneath perfect for outdoor entertaining. Conveniently located behind Raleigh Raquet Club and just minutes from shopping and major highways, this home also includes a 2-car garage for added convenience.
Don't miss this incredible opportunity
Home Details
Home Type
- Single Family
Est. Annual Taxes
- $7,380
Year Built
- Built in 2017
Lot Details
- 0.27 Acre Lot
- Back Yard Fenced
HOA Fees
- $70 Monthly HOA Fees
Parking
- 2 Car Attached Garage
Home Design
- Transitional Architecture
- Traditional Architecture
- Permanent Foundation
- Shingle Roof
- Stone Veneer
Interior Spaces
- 3,826 Sq Ft Home
- 3-Story Property
- Crown Molding
- Ceiling Fan
- Living Room
- Dining Room
- Bonus Room
- Sun or Florida Room
- Basement
- Crawl Space
Kitchen
- Eat-In Kitchen
- Gas Cooktop
- Microwave
- Dishwasher
- Kitchen Island
- Quartz Countertops
- Disposal
Flooring
- Wood
- Carpet
- Tile
Bedrooms and Bathrooms
- 5 Bedrooms
- Primary Bedroom on Main
Outdoor Features
- Deck
- Porch
Schools
- Millbrook Elementary School
- East Millbrook Middle School
- Millbrook High School
Utilities
- Central Air
- Heating Available
Community Details
- Ppm Association, Phone Number (919) 848-4911
- Wimbledon Subdivision
Listing and Financial Details
- Assessor Parcel Number 0418794
Map
Home Values in the Area
Average Home Value in this Area
Tax History
| Year | Tax Paid | Tax Assessment Tax Assessment Total Assessment is a certain percentage of the fair market value that is determined by local assessors to be the total taxable value of land and additions on the property. | Land | Improvement |
|---|---|---|---|---|
| 2024 | $7,380 | $847,486 | $180,000 | $667,486 |
| 2023 | $6,088 | $556,680 | $109,500 | $447,180 |
| 2022 | $5,598 | $550,877 | $109,500 | $441,377 |
| 2021 | $5,380 | $550,877 | $109,500 | $441,377 |
| 2020 | $5,282 | $550,877 | $109,500 | $441,377 |
| 2019 | $6,240 | $536,724 | $146,000 | $390,724 |
| 2018 | $5,884 | $536,724 | $146,000 | $390,724 |
| 2017 | $1,519 | $146,000 | $146,000 | $0 |
| 2016 | $1,487 | $146,000 | $146,000 | $0 |
| 2015 | -- | $146,000 | $146,000 | $0 |
| 2014 | -- | $0 | $0 | $0 |
Property History
| Date | Event | Price | Change | Sq Ft Price |
|---|---|---|---|---|
| 02/07/2025 02/07/25 | Price Changed | $944,000 | -0.5% | $247 / Sq Ft |
| 11/01/2024 11/01/24 | For Sale | $949,000 | -- | $248 / Sq Ft |
Deed History
| Date | Type | Sale Price | Title Company |
|---|---|---|---|
| Commissioners Deed | $590,000 | None Available |
Mortgage History
| Date | Status | Loan Amount | Loan Type |
|---|---|---|---|
| Open | $40,000 | Credit Line Revolving | |
| Open | $440,000 | New Conventional | |
| Closed | $45,200 | Credit Line Revolving | |
| Closed | $471,600 | New Conventional |
Similar Homes in Raleigh, NC
Source: Doorify MLS
MLS Number: 10061185
APN: 1716.07-57-5532-000
- 5347 Cypress Ln
- 5718 Sentinel Dr
- 5738 Sentinel Dr
- 1608 Doubles Ct
- 2009 Mallard Ln
- 1616 Beechwood Dr
- 1738 Quail Ridge Rd
- 5816 Pointer Dr Unit 102
- 5812 Timber Ridge Dr
- 5816 Old Forge Cir
- 5917 Sentinel Dr
- 5300 Old Forge Cir
- 1600 Township Cir
- 5504 Kingwood Dr
- 2115 Port Royal Rd
- 1220 Manassas Ct Unit E
- 1515 Edgeside Ct
- 1318 Ivy Ln
- 5900 Shady Grove Cir
- 5804 Falls of Neuse Rd Unit E
