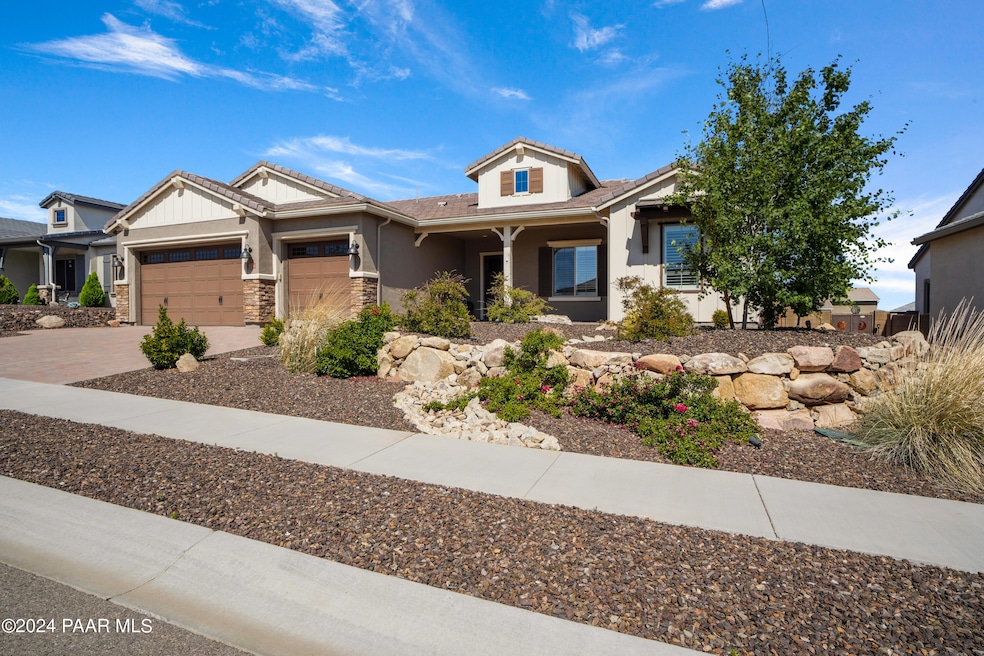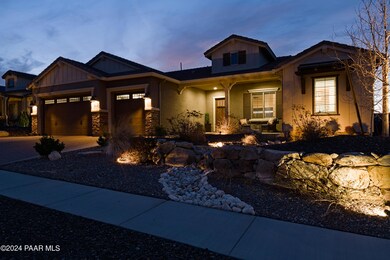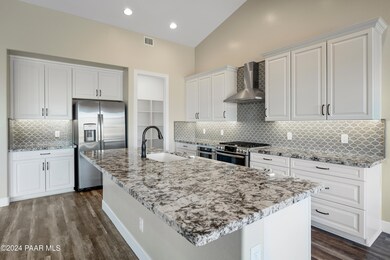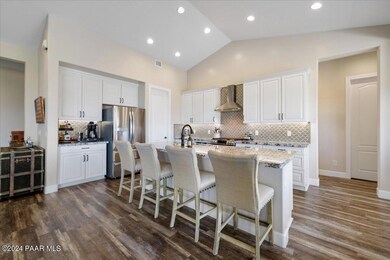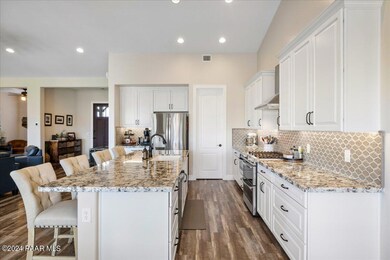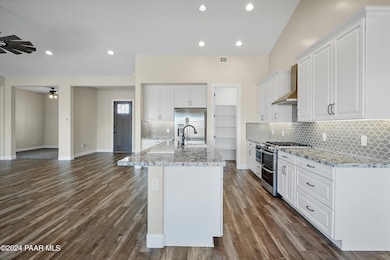
5356 Grand Summit Dr Prescott, AZ 86301
Highlights
- Spa
- Formal Dining Room
- Shades
- Taylor Hicks School Rated A-
- Double Oven
- Eat-In Kitchen
About This Home
As of April 2025Why buy new when you can buy a like new home with over $100k in landscaping upgrades, custom window coverings, and many other builder upgrades? This centrally located model-like home in the desirable Granite Dells Estates offers close access to all of your outdoor adventures, dining, and shopping. The wall of glass welcomes you to the beautiful landscaping upgrades which include an extended patio with a custom electric shade and mounted TV, relaxing spa, large built in BBQ with bar seating, and a 15-person fire pit with custom Sunbrella seating. The light and bright kitchen offers an expansive granite center island, under mount large sink, double ovens, and a huge walk-in pantry lined with shelves. Current VA loan has 3.75% rate and is assumable to eligible VA buyers with a valid COE.
Last Agent to Sell the Property
Blue Star Real Estate Services, LLC Brokerage Email: juliana.mccroskey@gmail.com License #BR583762000
Last Buyer's Agent
Better Homes And Gardens Real Estate Bloomtree Realty License #SA690105000

Home Details
Home Type
- Single Family
Est. Annual Taxes
- $1,956
Year Built
- Built in 2019
Lot Details
- 0.26 Acre Lot
- Drip System Landscaping
- Level Lot
- Property is zoned SF 9
HOA Fees
- $60 Monthly HOA Fees
Parking
- 3 Car Garage
- Driveway
Home Design
- Slab Foundation
- Stucco Exterior
- Stone
Interior Spaces
- 2,378 Sq Ft Home
- 1-Story Property
- Ceiling Fan
- Double Pane Windows
- Shades
- Shutters
- Aluminum Window Frames
- Formal Dining Room
- Washer and Dryer Hookup
Kitchen
- Eat-In Kitchen
- Double Oven
- Gas Range
- Microwave
- Dishwasher
- Kitchen Island
- Disposal
Flooring
- Carpet
- Vinyl
Bedrooms and Bathrooms
- 3 Bedrooms
- Split Bedroom Floorplan
- Walk-In Closet
- Granite Bathroom Countertops
Outdoor Features
- Spa
- Built-In Barbecue
- Rain Gutters
Utilities
- Forced Air Heating and Cooling System
- Heating System Uses Natural Gas
- Underground Utilities
- Natural Gas Water Heater
Community Details
- Association Phone (928) 776-4479
- Granite Dells Estates Subdivision
Listing and Financial Details
- Assessor Parcel Number 98
- Seller Concessions Offered
Map
Home Values in the Area
Average Home Value in this Area
Property History
| Date | Event | Price | Change | Sq Ft Price |
|---|---|---|---|---|
| 04/11/2025 04/11/25 | Sold | $885,000 | 0.0% | $372 / Sq Ft |
| 03/17/2025 03/17/25 | Pending | -- | -- | -- |
| 02/07/2025 02/07/25 | Price Changed | $885,000 | -1.1% | $372 / Sq Ft |
| 01/01/2025 01/01/25 | For Sale | $895,000 | +1.1% | $376 / Sq Ft |
| 12/31/2024 12/31/24 | Off Market | $885,000 | -- | -- |
| 11/08/2024 11/08/24 | Price Changed | $895,000 | -1.6% | $376 / Sq Ft |
| 10/04/2024 10/04/24 | For Sale | $910,000 | +9.0% | $383 / Sq Ft |
| 03/28/2022 03/28/22 | Sold | $834,900 | 0.0% | $351 / Sq Ft |
| 02/26/2022 02/26/22 | Pending | -- | -- | -- |
| 02/04/2022 02/04/22 | For Sale | $834,900 | -- | $351 / Sq Ft |
Tax History
| Year | Tax Paid | Tax Assessment Tax Assessment Total Assessment is a certain percentage of the fair market value that is determined by local assessors to be the total taxable value of land and additions on the property. | Land | Improvement |
|---|---|---|---|---|
| 2024 | $1,956 | $63,097 | -- | -- |
| 2023 | $1,956 | $51,464 | $11,924 | $39,540 |
| 2022 | $1,929 | $48,259 | $10,162 | $38,097 |
| 2021 | $2,070 | $12,106 | $12,106 | $0 |
| 2020 | $642 | $0 | $0 | $0 |
Mortgage History
| Date | Status | Loan Amount | Loan Type |
|---|---|---|---|
| Open | $742,828 | VA | |
| Previous Owner | $787,975 | VA | |
| Previous Owner | $275,000 | New Conventional |
Deed History
| Date | Type | Sale Price | Title Company |
|---|---|---|---|
| Warranty Deed | $885,000 | Roc Title Agency | |
| Warranty Deed | $834,900 | Empire West Title | |
| Special Warranty Deed | $480,878 | Empire West Title Agency Llc | |
| Special Warranty Deed | $94,000 | Empire West Title |
Similar Homes in Prescott, AZ
Source: Prescott Area Association of REALTORS®
MLS Number: 1067966
APN: 103-69-098
- 5361 Grand Summit Dr
- 5306 Rocky Vista Dr
- 5385 Rocky Vista Dr
- 5395 Crescent Edge Dr
- 5393 Crescent Edge Dr
- 5391 Crescent Edge Dr
- 3857 Serenity Cliff Ct
- 3258 Jagged Spire Ct
- 5253 Iron Vine Trail
- 5210 Meandering Trail
- 5367 Crescent Edge Dr
- 3310 Iron King Cir
- 3315 Iron King Cir
- 3990 Crown Rock Trail
- 5289 Tranquil Bluff Way
- 3988 Crown Rock Trail
- 5248 Tranquil Bluff Way
- 3980 Crown Rock Trail
- 3263 Iron King Cir
- 5242 Iron Vine Trail
