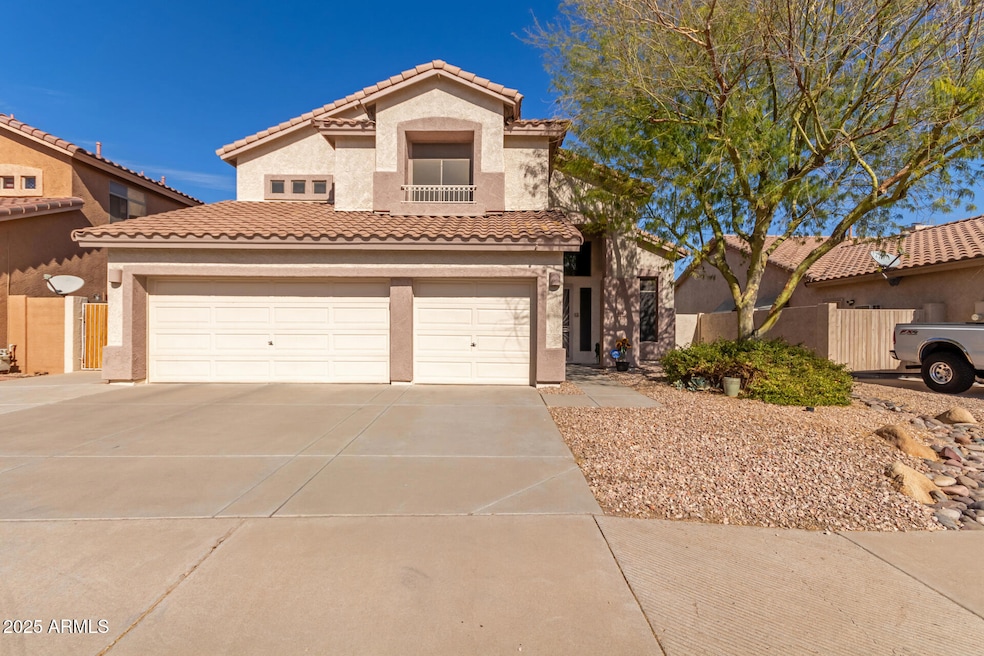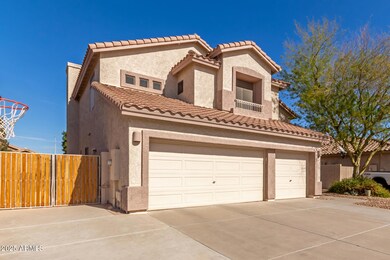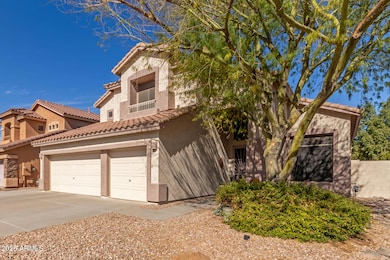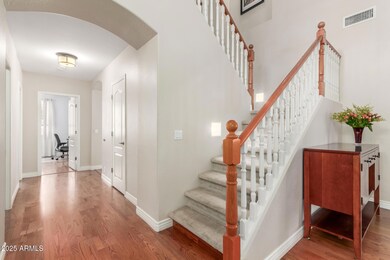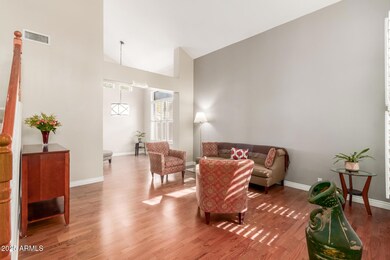
5356 W Jupiter Way Chandler, AZ 85226
West Chandler NeighborhoodHighlights
- Private Pool
- Family Room with Fireplace
- Eat-In Kitchen
- Kyrene de la Paloma School Rated A-
- Vaulted Ceiling
- Dual Vanity Sinks in Primary Bathroom
About This Home
As of April 2025Location! Location! Location! This beautifully maintained 4-bedroom home in Driftwood Ranch is a true gem, ideally located close to the Intel campus, Chandler Mall, restaurants and parks, and 3 major freeways. Enjoy the bright kitchen with newer stainless steel appliances and an eat-in kitchen area - and then relax in front of the fireplace in the large but cozy family room. Downstairs also features a formal living room with soaring ceilings, a dining room, guest bedroom/office, and a complete bathroom with shower. A split staircase leads upstairs to a luxurious primary suite with a shower, large soaking tub, and walk-in closet. Across the spacious loft, you will find 2 bedrooms with adjoined full bath. Enjoy entertaining in the resort-like backyard complete with a play pool, above-ground spa, built-in BBQ, gas fireplace, and low-maintenance desert landscape.
Home Details
Home Type
- Single Family
Est. Annual Taxes
- $2,857
Year Built
- Built in 1998
Lot Details
- 7,004 Sq Ft Lot
- Desert faces the front and back of the property
- Block Wall Fence
- Artificial Turf
HOA Fees
- $55 Monthly HOA Fees
Parking
- 3 Car Garage
Home Design
- Wood Frame Construction
- Tile Roof
- Stucco
Interior Spaces
- 2,658 Sq Ft Home
- 2-Story Property
- Vaulted Ceiling
- Family Room with Fireplace
- 2 Fireplaces
- Security System Leased
Kitchen
- Eat-In Kitchen
- Built-In Microwave
- Kitchen Island
Flooring
- Carpet
- Laminate
- Tile
Bedrooms and Bathrooms
- 4 Bedrooms
- Primary Bathroom is a Full Bathroom
- 3 Bathrooms
- Dual Vanity Sinks in Primary Bathroom
- Bathtub With Separate Shower Stall
Pool
- Pool Updated in 2024
- Private Pool
- Above Ground Spa
Outdoor Features
- Outdoor Fireplace
- Built-In Barbecue
Schools
- Kyrene De La Paloma Elementary School
- Kyrene Del Pueblo Middle School
- Corona Del Sol High School
Utilities
- Cooling System Updated in 2022
- Cooling Available
- Heating System Uses Natural Gas
- High Speed Internet
- Cable TV Available
Listing and Financial Details
- Tax Lot 118
- Assessor Parcel Number 308-09-786
Community Details
Overview
- Association fees include (see remarks)
- Tri City Property Association, Phone Number (480) 844-2224
- Built by Cresleigh Homes
- Cresleigh At Driftwood Ranch Phase Two Subdivision
Recreation
- Community Playground
- Bike Trail
Map
Home Values in the Area
Average Home Value in this Area
Property History
| Date | Event | Price | Change | Sq Ft Price |
|---|---|---|---|---|
| 04/15/2025 04/15/25 | Sold | $696,000 | -0.6% | $262 / Sq Ft |
| 03/05/2025 03/05/25 | Pending | -- | -- | -- |
| 02/13/2025 02/13/25 | For Sale | $700,000 | +67.5% | $263 / Sq Ft |
| 04/27/2018 04/27/18 | Sold | $418,000 | -1.6% | $157 / Sq Ft |
| 03/30/2018 03/30/18 | Pending | -- | -- | -- |
| 03/27/2018 03/27/18 | For Sale | $425,000 | -- | $160 / Sq Ft |
Tax History
| Year | Tax Paid | Tax Assessment Tax Assessment Total Assessment is a certain percentage of the fair market value that is determined by local assessors to be the total taxable value of land and additions on the property. | Land | Improvement |
|---|---|---|---|---|
| 2025 | $2,857 | $36,781 | -- | -- |
| 2024 | $2,802 | $35,029 | -- | -- |
| 2023 | $2,802 | $49,210 | $9,840 | $39,370 |
| 2022 | $2,667 | $37,720 | $7,540 | $30,180 |
| 2021 | $2,813 | $34,100 | $6,820 | $27,280 |
| 2020 | $2,749 | $32,430 | $6,480 | $25,950 |
| 2019 | $2,668 | $31,810 | $6,360 | $25,450 |
| 2018 | $2,581 | $30,950 | $6,190 | $24,760 |
| 2017 | $2,459 | $29,250 | $5,850 | $23,400 |
| 2016 | $2,510 | $28,780 | $5,750 | $23,030 |
| 2015 | $2,316 | $29,920 | $5,980 | $23,940 |
Mortgage History
| Date | Status | Loan Amount | Loan Type |
|---|---|---|---|
| Open | $496,000 | New Conventional | |
| Previous Owner | $279,000 | New Conventional | |
| Previous Owner | $220,000 | New Conventional | |
| Previous Owner | $50,000 | Credit Line Revolving |
Deed History
| Date | Type | Sale Price | Title Company |
|---|---|---|---|
| Warranty Deed | $696,000 | Lawyers Title Of Arizona | |
| Warranty Deed | $418,000 | First American Title Insuran |
Similar Homes in the area
Source: Arizona Regional Multiple Listing Service (ARMLS)
MLS Number: 6820550
APN: 308-09-786
- 5245 W Boston Way S
- 5210 W Jupiter Way N
- 5330 W Morgan Place
- 5330 W Folley St
- 5518 W Mercury Way
- 5529 W Commonwealth Place
- 5047 W Chicago Cir S
- 4925 W Buffalo St
- 5648 W Folley St
- 5131 W Fairview St
- 5462 W Geronimo St
- 4804 W Commonwealth Place
- 5831 W Saragosa St
- 295 N Rural Rd Unit 125
- 295 N Rural Rd Unit 151
- 295 N Rural Rd Unit 273
- 295 N Rural Rd Unit 128
- 295 N Rural Rd Unit 259
- 5971 W Venus Way
- 300 N Gila Springs Blvd Unit 144
