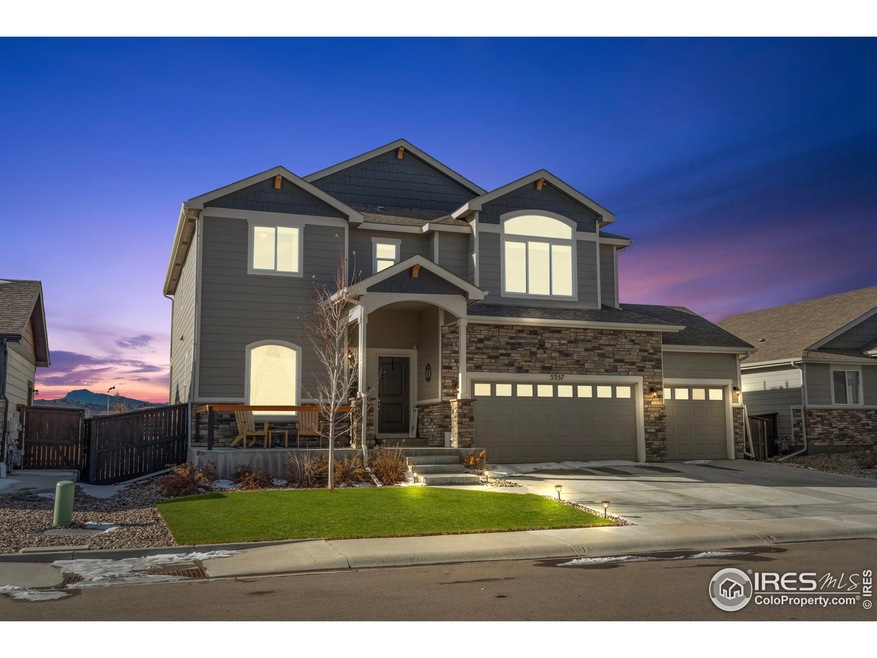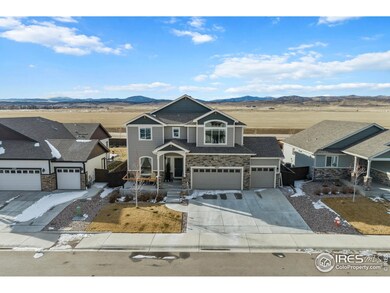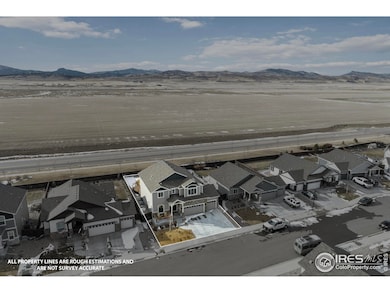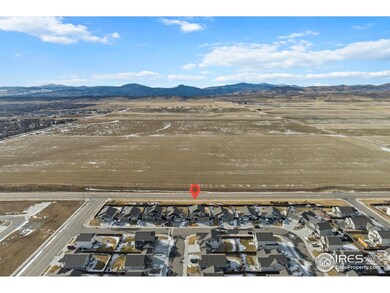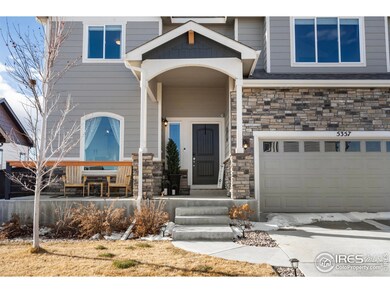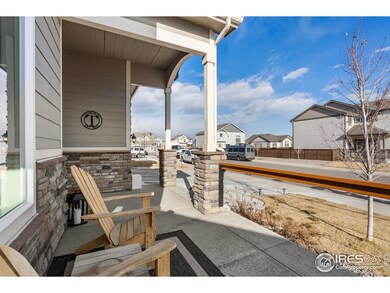
5357 Maher Ave Loveland, CO 80538
Highlights
- Open Floorplan
- Contemporary Architecture
- Loft
- Deck
- Cathedral Ceiling
- No HOA
About This Home
As of March 2025~OPEN HOUSE SATURDAY 2/1 FROM 11 AM - 2 PM~ VIEWS VIEWS VIEWS! Don't miss this opportunity to snag one of the few homes in Eagle Brook Meadows with the best views in Loveland. Located minutes from Loveland's rec trails and the historic Downtown Area, you'll have access to everything the Sweetheart City has to offer. Step inside to find the front flex space - use it as a formal dining area, or a work-from-home office. Head over to the wide open living area filled with natural light from Colorado's famous 300 days of sunshine. Cozy up by the fireplace or share a meal at the oversized kitchen island. Enjoy the unique features of your new kitchen, like the designated bar area, quartz counter tops, and custom stone backsplash. Upstairs you'll find 3 spacious bedrooms, including a large primary suite complete with a 5-piece bathroom and large walk-in closet. Need more room? Finish the basement to accommodate your needs - there is plenty of room to add bedrooms and a bathroom! As you head outside, you'll be greeted by unobstructed mountain views. Grab your favorite beverage and make memories with your friends and family while you watch the sunset over the Loveland Foothills from your oversized back deck. And don't miss the large 3-car insulated, heated garage - perfect for a hobby space or home gym. You'll never have to get into a cold car again! Showings start Saturday 1/18/25. Don't miss the opportunity to make this home yours today!
Home Details
Home Type
- Single Family
Est. Annual Taxes
- $5,661
Year Built
- Built in 2021
Lot Details
- 7,800 Sq Ft Lot
- East Facing Home
- Wood Fence
- Level Lot
- Sprinkler System
- Property is zoned PUD
Parking
- 3 Car Attached Garage
- Heated Garage
Home Design
- Contemporary Architecture
- Wood Frame Construction
- Composition Roof
- Composition Shingle
Interior Spaces
- 2,392 Sq Ft Home
- 2-Story Property
- Open Floorplan
- Cathedral Ceiling
- Gas Fireplace
- Window Treatments
- Living Room with Fireplace
- Dining Room
- Loft
- Radon Detector
Kitchen
- Eat-In Kitchen
- Gas Oven or Range
- Microwave
- Dishwasher
- Kitchen Island
- Disposal
Flooring
- Carpet
- Luxury Vinyl Tile
Bedrooms and Bathrooms
- 3 Bedrooms
- Walk-In Closet
- Primary Bathroom is a Full Bathroom
- Bathtub and Shower Combination in Primary Bathroom
Laundry
- Laundry on upper level
- Washer and Dryer Hookup
Outdoor Features
- Deck
- Patio
Schools
- Centennial Elementary School
- Erwin Middle School
- Loveland High School
Utilities
- Forced Air Heating and Cooling System
- High Speed Internet
Listing and Financial Details
- Assessor Parcel Number R1642815
Community Details
Overview
- No Home Owners Association
- Built by Tralon Homes
- Eagle Brook Meadows Subdivision
Recreation
- Park
Map
Home Values in the Area
Average Home Value in this Area
Property History
| Date | Event | Price | Change | Sq Ft Price |
|---|---|---|---|---|
| 03/03/2025 03/03/25 | Sold | $670,000 | 0.0% | $280 / Sq Ft |
| 01/16/2025 01/16/25 | For Sale | $670,000 | -- | $280 / Sq Ft |
Tax History
| Year | Tax Paid | Tax Assessment Tax Assessment Total Assessment is a certain percentage of the fair market value that is determined by local assessors to be the total taxable value of land and additions on the property. | Land | Improvement |
|---|---|---|---|---|
| 2025 | $5,558 | $39,912 | $10,512 | $29,400 |
| 2024 | $5,558 | $39,912 | $10,512 | $29,400 |
| 2022 | $1,487 | $10,150 | $10,150 | $0 |
| 2021 | $1,429 | $9,889 | $9,889 | $0 |
| 2020 | $258 | $1,786 | $1,786 | $0 |
| 2019 | $256 | $1,786 | $1,786 | $0 |
| 2018 | $6 | $10 | $10 | $0 |
| 2017 | $6 | $10 | $10 | $0 |
| 2016 | $6 | $10 | $10 | $0 |
| 2015 | $6 | $10 | $10 | $0 |
| 2014 | $6 | $10 | $10 | $0 |
Mortgage History
| Date | Status | Loan Amount | Loan Type |
|---|---|---|---|
| Open | $455,050 | New Conventional |
Deed History
| Date | Type | Sale Price | Title Company |
|---|---|---|---|
| Warranty Deed | $670,000 | None Listed On Document |
Similar Homes in Loveland, CO
Source: IRES MLS
MLS Number: 1024687
APN: 96341-18-014
- 5473 Segundo Dr
- 1888 La Salle Dr
- 5081 Zamara St
- 5058 Stonewall St
- 1876 La Salle Dr
- 5042 Stonewall St
- 5061 Avon Ave
- 5033 Zamara St
- 5021 Zamara St
- 5037 Avon Ave
- 5025 Avon Ave
- 5001 Avon Ave
- 5621 Segundo Dr
- 1640 Black Kettle St
- 1744 W 50th St
- 4822 Snowmass Ave
- 1708 W 50th St
- 1678 W 50th St
- 2278 Steamboat Springs St
- 1975 Mississippi St
