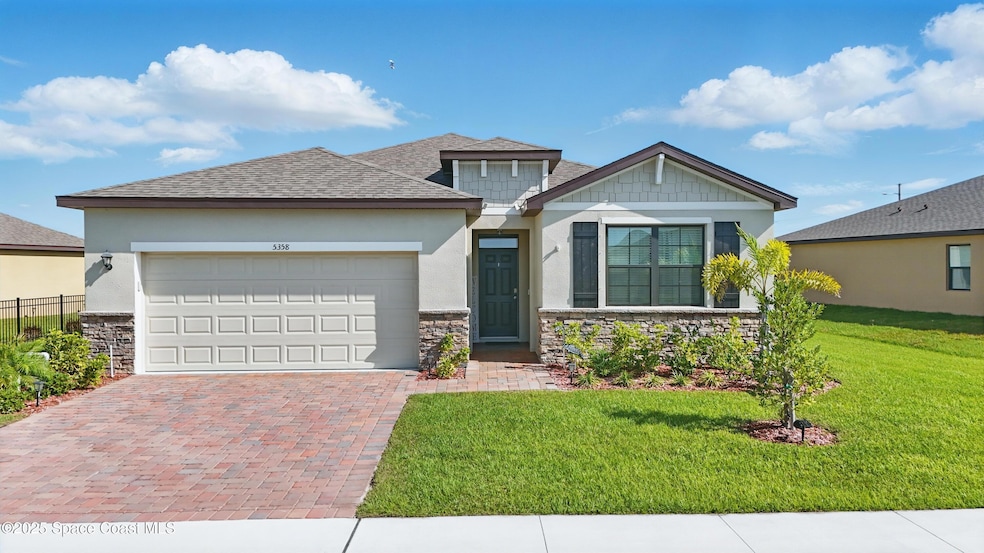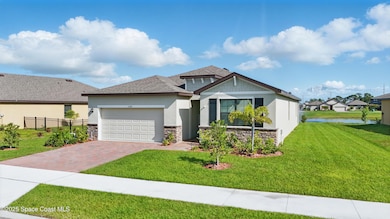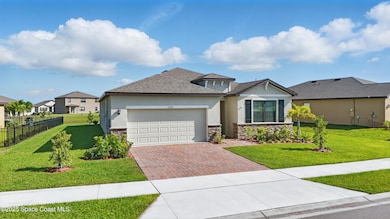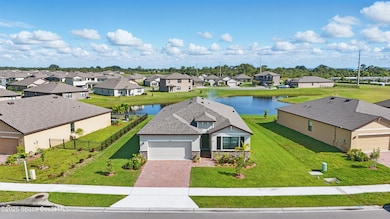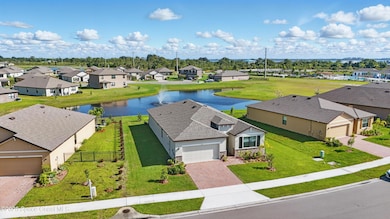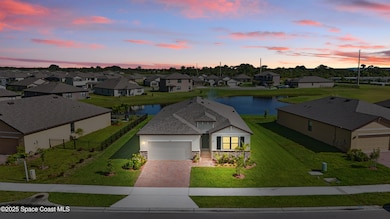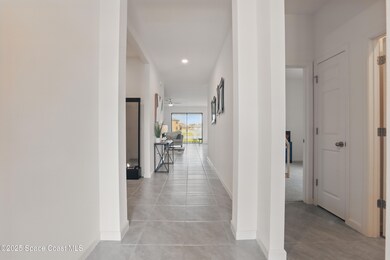
5358 Waterfall Place Grant-Valkaria, FL 32949
Grant-Valkaria NeighborhoodEstimated payment $2,482/month
Highlights
- Lake Front
- Gated Parking
- Open Floorplan
- Fitness Center
- Gated Community
- Midcentury Modern Architecture
About This Home
RARE 4BR/2BA Delray model in GATED community, BUILT LESS THAN A YEAR AGO and full of UPGRADES. Enjoy peaceful LAKE and FOUNTAIN VIEWS from the extended lanai—perfect for entertaining or watching rocket launches from Cape Canaveral. This nearly NEW, MOVE-IN READY home features an open layout, spacious kitchen, walk-in closets, 2-car garage, and a split-bedroom design for added privacy. Community amenities include a RESORT-STYLE POOL, STATE-OF-THE-ART FITNESS CENTER, GAME ROOM, DOG PARK, and CLUBHOUSE. Ideally located between Palm Bay and Sebastian with quick access to I-95, beaches, and Vero Beach Outlets. Whether you're unwinding by the water or taking advantage of the vibrant community features, this home offers the best of Florida living in a secure, SCENIC setting with LOW HOA and one of the LOWEST TAXES in the County! Best Part is: it comes FULLY FURNISHED with full asking offer! Don't miss your chance to OWN this beautiful lakefront property—schedule your private showing today! Don't forget to ask about Closing Costs paid by preferred lender.
Home Details
Home Type
- Single Family
Est. Annual Taxes
- $1,088
Year Built
- Built in 2024
Lot Details
- 8,276 Sq Ft Lot
- Lake Front
- Property fronts a private road
- East Facing Home
- Front and Back Yard Sprinklers
HOA Fees
- $79 Monthly HOA Fees
Parking
- 2 Car Garage
- Garage Door Opener
- Gated Parking
- On-Street Parking
Home Design
- Midcentury Modern Architecture
- Shingle Roof
- Concrete Siding
- Asphalt
Interior Spaces
- 2,034 Sq Ft Home
- 1-Story Property
- Open Floorplan
- Furniture Can Be Negotiated
- Ceiling Fan
- Skylights
- Entrance Foyer
- Living Room
- Dining Room
- Lake Views
Kitchen
- Convection Oven
- Electric Cooktop
- Microwave
- Dishwasher
- Kitchen Island
Flooring
- Carpet
- Concrete
- Tile
Bedrooms and Bathrooms
- 4 Bedrooms
- Dual Closets
- Walk-In Closet
- 2 Full Bathrooms
- Shower Only
Laundry
- Laundry Room
- Laundry on main level
- Dryer
- Washer
Home Security
- Security System Leased
- Smart Lights or Controls
- Smart Home
- Smart Locks
- Smart Thermostat
- Hurricane or Storm Shutters
- Carbon Monoxide Detectors
- Fire and Smoke Detector
Accessible Home Design
- Accessible Full Bathroom
- Accessible Bathroom
- Visitor Bathroom
- Accessible Bedroom
- Accessible Common Area
- Accessible Kitchen
- Kitchen Appliances
- Accessible Hallway
- Accessible Closets
- Accessible Washer and Dryer
- Accessible Doors
- Level Entry For Accessibility
- Accessible Entrance
- Accessible Electrical and Environmental Controls
Eco-Friendly Details
- Energy-Efficient Appliances
- Energy-Efficient Windows
- Energy-Efficient Construction
- Energy-Efficient Lighting
- Energy-Efficient Insulation
- Energy-Efficient Doors
- Energy-Efficient Roof
- Energy-Efficient Thermostat
Outdoor Features
- Covered patio or porch
Schools
- Sunrise Elementary School
- Stone Middle School
- Bayside High School
Utilities
- Central Heating and Cooling System
- Geothermal Heating and Cooling
- High-Efficiency Water Heater
- Cable TV Available
Listing and Financial Details
- Assessor Parcel Number 30-38-03-Xy-0000d.0-0005.00
Community Details
Overview
- Crystal Bay Association
- Crystal Bay Phase One A Replat Subdivision
Recreation
- Pickleball Courts
- Fitness Center
- Community Pool
- Dog Park
Additional Features
- Clubhouse
- Gated Community
Map
Home Values in the Area
Average Home Value in this Area
Tax History
| Year | Tax Paid | Tax Assessment Tax Assessment Total Assessment is a certain percentage of the fair market value that is determined by local assessors to be the total taxable value of land and additions on the property. | Land | Improvement |
|---|---|---|---|---|
| 2023 | $765 | $60,000 | $0 | $0 |
| 2022 | $642 | $50,000 | $0 | $0 |
| 2021 | $160 | $11,500 | $11,500 | $0 |
Property History
| Date | Event | Price | Change | Sq Ft Price |
|---|---|---|---|---|
| 04/25/2025 04/25/25 | For Sale | $415,000 | +8.4% | $204 / Sq Ft |
| 07/19/2024 07/19/24 | Sold | $382,775 | -2.5% | $188 / Sq Ft |
| 04/15/2024 04/15/24 | Pending | -- | -- | -- |
| 03/25/2024 03/25/24 | For Sale | $392,775 | -- | $193 / Sq Ft |
Deed History
| Date | Type | Sale Price | Title Company |
|---|---|---|---|
| Special Warranty Deed | $382,775 | Dhi Title Of Florida |
Mortgage History
| Date | Status | Loan Amount | Loan Type |
|---|---|---|---|
| Open | $158,275 | New Conventional |
About the Listing Agent
Angelica's Other Listings
Source: Space Coast MLS (Space Coast Association of REALTORS®)
MLS Number: 1043972
APN: 30-38-03-XY-0000D.0-0005.00
- 7276 Amethyst Ave
- 7215 Topaz Dr
- 7182 Tigereye Way
- 104 Hydrangea Ct
- 7162 Tigereye Way
- 104 Caladium Ct Unit 2
- 7124 Blue Shore Rd
- 000 Unknown Rd
- 7112 Blue Shore Rd
- 7215 Blue Shore Rd
- 748 Gladiolus Dr
- 7109 Blue Shore Rd
- 709 Periwinkle Cir
- 718 Hyacinth Cir
- 616 Amaryllis Dr Unit 2 Part 11
- 729 Periwinkle Cir
- 4823 Alabaster Dr
- 4812 Alabaster Dr
- 719 Hyacinth Cir
- 641 Hyacinth Cir
