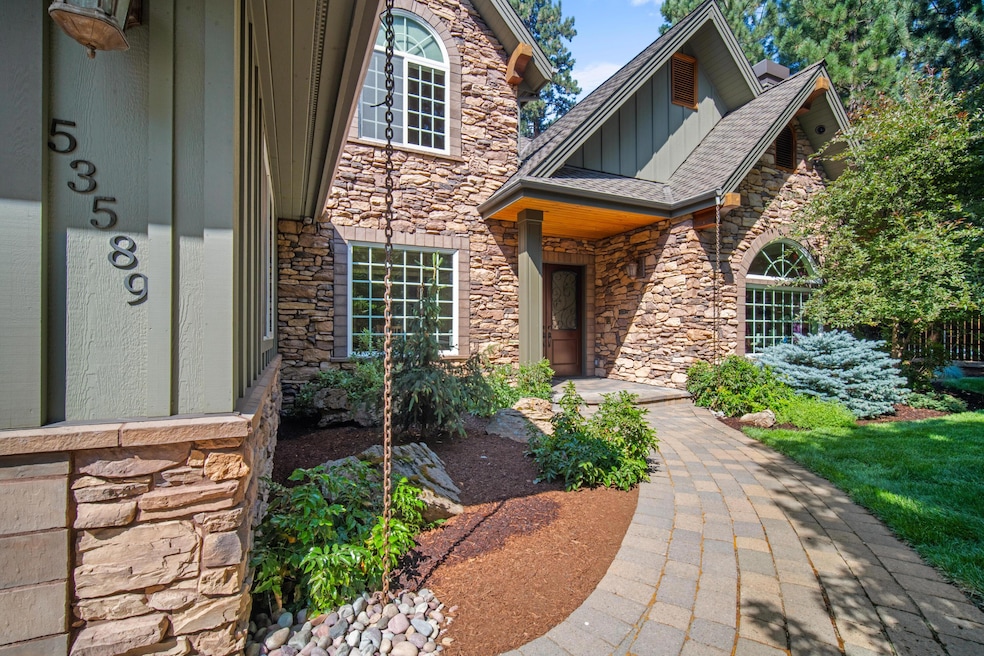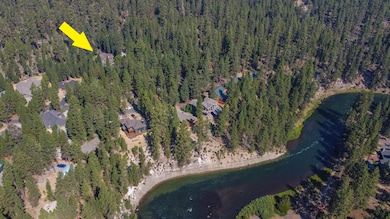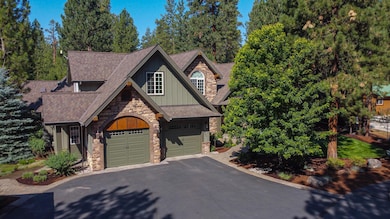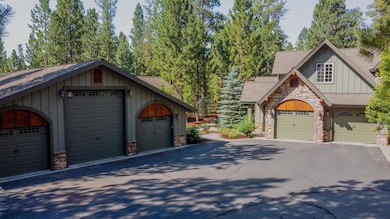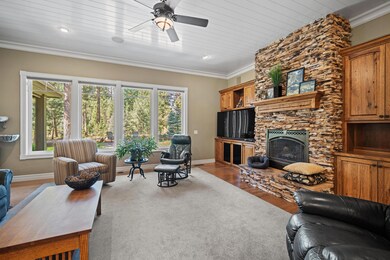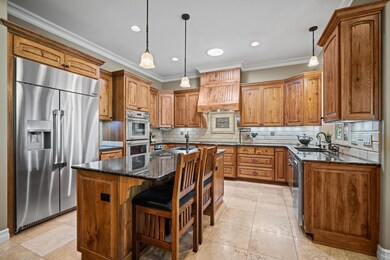
53589 Wildriver Way La Pine, OR 97739
Highlights
- Second Garage
- Two Primary Bedrooms
- Northwest Architecture
- RV Garage
- Open Floorplan
- Forest View
About This Home
As of December 2024The Wild River neighborhood is truly a Central Oregon gem and is tucked away between Sunriver, La
Pine, and the High Lakes with the Deschutes River meandering through it. The water at Pringle Falls
rambunctiously plays a tug of war with rocks and gravity as it works its way through the forest. At the
end of Wild River Way and the forest sits the perfect high mountain home. The parcel adjoins a large
common area and the National Forest and is a short distance to the Deschutes River. 53589 Wild River Way has been thoughtfully laid out and executed to the highest levels of quality and detail. A beautifully
landscaped yard and stacked stone entry welcomes you to the home. On the main level; there is a
media/hobby room, a study, a large Primary Suite with oversized bath, a dining area with wainscoting
detail, living area with a centerpiece stone fireplace, gourmet kitchen with custom cabinets, a large
utility/mud room and garage with epoxy floor.
Home Details
Home Type
- Single Family
Est. Annual Taxes
- $8,116
Year Built
- Built in 2007
Lot Details
- 0.58 Acre Lot
- Landscaped
- Native Plants
- Level Lot
- Front and Back Yard Sprinklers
- Wooded Lot
- Property is zoned RR10,LM,WA, RR10,LM,WA
HOA Fees
- $83 Monthly HOA Fees
Parking
- 4 Car Garage
- Second Garage
- Heated Garage
- Workshop in Garage
- Garage Door Opener
- Driveway
- RV Garage
Property Views
- Forest
- Territorial
Home Design
- Northwest Architecture
- Traditional Architecture
- Stem Wall Foundation
- Frame Construction
- Composition Roof
Interior Spaces
- 4,637 Sq Ft Home
- 2-Story Property
- Open Floorplan
- Vaulted Ceiling
- Ceiling Fan
- Skylights
- Gas Fireplace
- Double Pane Windows
- Vinyl Clad Windows
- Great Room with Fireplace
- Family Room
- Home Office
- Bonus Room
Kitchen
- Eat-In Kitchen
- Oven
- Cooktop
- Microwave
- Dishwasher
- Kitchen Island
- Granite Countertops
- Tile Countertops
- Disposal
Flooring
- Wood
- Carpet
- Stone
- Tile
Bedrooms and Bathrooms
- 4 Bedrooms
- Primary Bedroom on Main
- Double Master Bedroom
- Walk-In Closet
- Double Vanity
- Bathtub with Shower
- Bathtub Includes Tile Surround
Laundry
- Dryer
- Washer
Home Security
- Carbon Monoxide Detectors
- Fire and Smoke Detector
Outdoor Features
- Patio
- Fire Pit
- Separate Outdoor Workshop
- Outdoor Storage
- Storage Shed
Schools
- Lapine Elementary School
- Lapine Middle School
- Lapine Sr High School
Utilities
- Cooling Available
- Forced Air Heating System
- Heat Pump System
- Well
- Hot Water Circulator
- Water Heater
- Leach Field
- Phone Available
- Cable TV Available
Listing and Financial Details
- Assessor Parcel Number 143797
- Tax Block 2
Community Details
Overview
- Wild River Subdivision
- On-Site Maintenance
- Maintained Community
- Property is near a preserve or public land
Recreation
- Trails
Map
Home Values in the Area
Average Home Value in this Area
Property History
| Date | Event | Price | Change | Sq Ft Price |
|---|---|---|---|---|
| 12/20/2024 12/20/24 | Sold | $1,170,000 | +1.7% | $252 / Sq Ft |
| 11/12/2024 11/12/24 | Pending | -- | -- | -- |
| 11/08/2024 11/08/24 | For Sale | $1,150,000 | +36.1% | $248 / Sq Ft |
| 02/16/2018 02/16/18 | Sold | $845,000 | 0.0% | $182 / Sq Ft |
| 02/16/2018 02/16/18 | Pending | -- | -- | -- |
| 02/16/2018 02/16/18 | For Sale | $845,000 | -- | $182 / Sq Ft |
Tax History
| Year | Tax Paid | Tax Assessment Tax Assessment Total Assessment is a certain percentage of the fair market value that is determined by local assessors to be the total taxable value of land and additions on the property. | Land | Improvement |
|---|---|---|---|---|
| 2024 | $8,116 | $505,830 | -- | -- |
| 2023 | $7,934 | $491,100 | $0 | $0 |
| 2022 | $7,040 | $462,920 | $0 | $0 |
| 2021 | $7,082 | $449,440 | $0 | $0 |
| 2020 | $6,703 | $449,440 | $0 | $0 |
| 2019 | $6,516 | $436,350 | $0 | $0 |
| 2018 | $6,327 | $423,650 | $0 | $0 |
| 2017 | $6,161 | $411,320 | $0 | $0 |
| 2016 | $5,866 | $399,340 | $0 | $0 |
| 2015 | $5,703 | $387,710 | $0 | $0 |
| 2014 | $5,523 | $376,420 | $0 | $0 |
Mortgage History
| Date | Status | Loan Amount | Loan Type |
|---|---|---|---|
| Open | $595,000 | New Conventional | |
| Closed | $595,000 | New Conventional | |
| Previous Owner | $250,000 | Credit Line Revolving | |
| Previous Owner | $150,000 | Credit Line Revolving | |
| Previous Owner | $417,000 | New Conventional | |
| Previous Owner | $55,000 | Unknown | |
| Previous Owner | $553,000 | Construction |
Deed History
| Date | Type | Sale Price | Title Company |
|---|---|---|---|
| Warranty Deed | $1,170,000 | First American Title | |
| Warranty Deed | $1,170,000 | First American Title | |
| Warranty Deed | $845,000 | First American Title | |
| Interfamily Deed Transfer | -- | Deschutes County Title Co | |
| Interfamily Deed Transfer | $185,000 | Accommodation | |
| Warranty Deed | $185,000 | Deschutes County Title Co |
Similar Homes in La Pine, OR
Source: Southern Oregon MLS
MLS Number: 220192393
APN: 143797
- 14215 Stillwater Ln
- 14232 Clearwater
- 14213 Clearwater
- 53520 Wildriver Way
- 53591 Brookie Way
- 53596 Brookie Way
- 14367 Brown Trout Way
- 0 W Deschutes River Rd
- 52170 Ponderosa Way
- 14676 Bear Berry
- 52926 Shady Ln
- 14717 N Sugar Pine Way
- 52321 Elderberry Ct
- 52341 Red Currant
- 52340 Red Currant
- 14741 N Sugar Pine Way
- 52336 Barberry Cir
- 53960 1st St
- 52314 Ponderosa Way
- 53315 Holiday Dr
