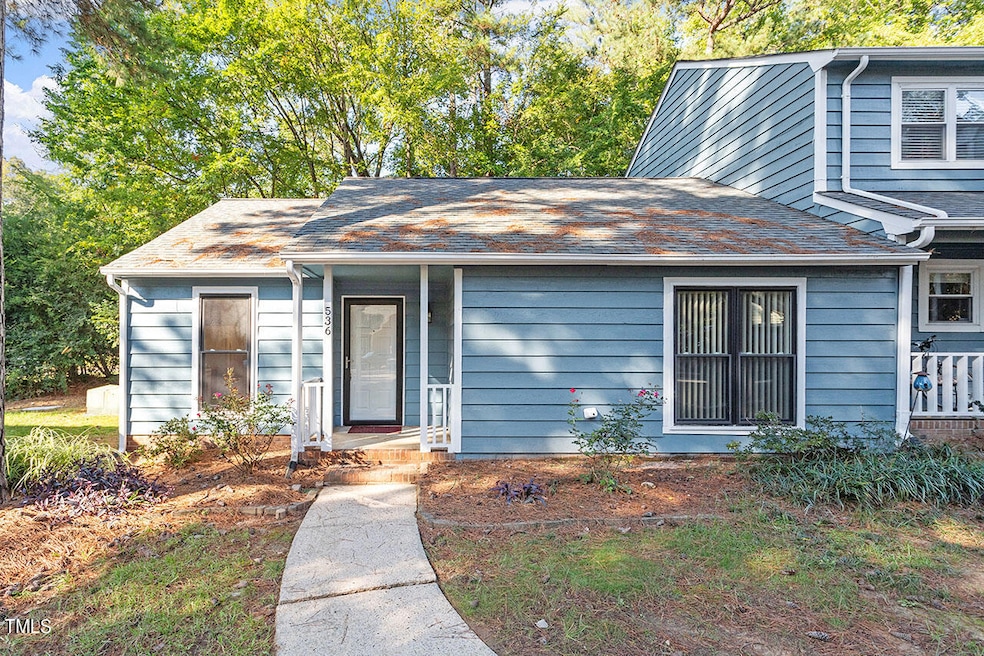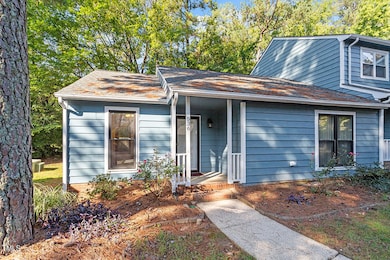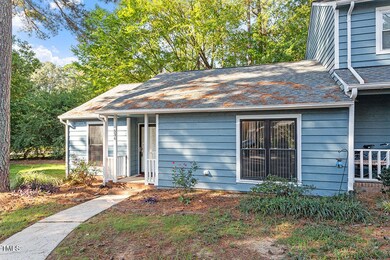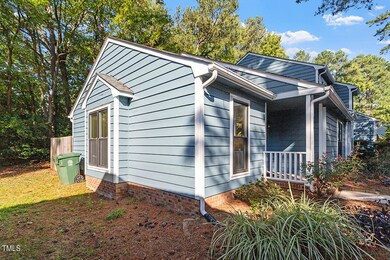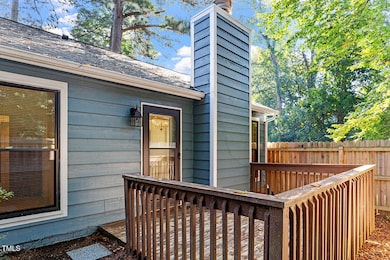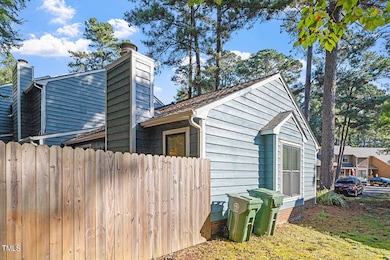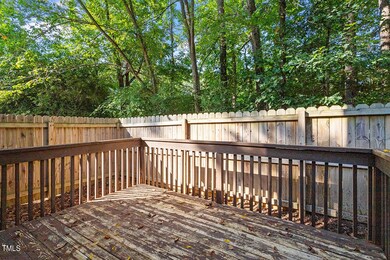
536 Applecross Dr Cary, NC 27511
South Cary NeighborhoodHighlights
- Deck
- Vaulted Ceiling
- Covered patio or porch
- Laurel Park Elementary Rated A
- Transitional Architecture
- Side by Side Parking
About This Home
As of December 2024DISCOVER a RARE OPPORTUNITY in PRIME CARY LOCATION! This one-story ranch end unit townhome offers a perfect blend of convenience and comfort. Step inside to find new carpet and vinyl flooring throughout. The roof was replaced in 2020 and the exterior was painted this year. The property has two dedicated parking spots which were recently repaved. Relax on your private, fenced-in patio, great for entertaining. Located just moments from the hospital and an array of shopping options. The community offers a playground and easy access to the greenway for outdoor activities.
Townhouse Details
Home Type
- Townhome
Est. Annual Taxes
- $2,299
Year Built
- Built in 1982
Lot Details
- 1,742 Sq Ft Lot
- Wood Fence
- Perimeter Fence
- Landscaped with Trees
- Back Yard Fenced and Front Yard
HOA Fees
- $232 Monthly HOA Fees
Home Design
- Transitional Architecture
- Slab Foundation
- Frame Construction
- Shingle Roof
- Wood Siding
Interior Spaces
- 958 Sq Ft Home
- 1-Story Property
- Bookcases
- Vaulted Ceiling
- Ceiling Fan
- Entrance Foyer
- Family Room
- Combination Dining and Living Room
- Carpet
- Scuttle Attic Hole
Kitchen
- Electric Range
- Range Hood
- Dishwasher
- Disposal
Bedrooms and Bathrooms
- 2 Bedrooms
- Dual Closets
- 2 Full Bathrooms
- Bathtub with Shower
Laundry
- Laundry Room
- Laundry in Hall
- Laundry on main level
- Washer and Electric Dryer Hookup
Parking
- 2 Parking Spaces
- Side by Side Parking
- Paved Parking
- 2 Open Parking Spaces
- Parking Lot
Outdoor Features
- Deck
- Covered patio or porch
- Rain Gutters
Schools
- Laurel Park Elementary School
- Salem Middle School
- Apex High School
Utilities
- Forced Air Heating and Cooling System
- Electric Water Heater
- Cable TV Available
Listing and Financial Details
- Assessor Parcel Number 89
Community Details
Overview
- Association fees include ground maintenance, maintenance structure
- Cas Association, Phone Number (919) 263-3883
- Applecross Subdivision
- Maintained Community
- Community Parking
Recreation
- Community Playground
- Trails
Map
Home Values in the Area
Average Home Value in this Area
Property History
| Date | Event | Price | Change | Sq Ft Price |
|---|---|---|---|---|
| 12/30/2024 12/30/24 | Sold | $275,000 | -3.5% | $287 / Sq Ft |
| 11/16/2024 11/16/24 | Pending | -- | -- | -- |
| 11/11/2024 11/11/24 | Price Changed | $285,000 | -3.4% | $297 / Sq Ft |
| 10/08/2024 10/08/24 | For Sale | $295,000 | -- | $308 / Sq Ft |
Tax History
| Year | Tax Paid | Tax Assessment Tax Assessment Total Assessment is a certain percentage of the fair market value that is determined by local assessors to be the total taxable value of land and additions on the property. | Land | Improvement |
|---|---|---|---|---|
| 2024 | $2,299 | $271,747 | $115,000 | $156,747 |
| 2023 | $1,724 | $170,033 | $50,000 | $120,033 |
| 2022 | $1,660 | $170,033 | $50,000 | $120,033 |
| 2021 | $1,627 | $170,033 | $50,000 | $120,033 |
| 2020 | $1,635 | $170,033 | $50,000 | $120,033 |
| 2019 | $1,303 | $119,867 | $32,000 | $87,867 |
| 2018 | $1,224 | $119,867 | $32,000 | $87,867 |
| 2017 | $1,177 | $119,867 | $32,000 | $87,867 |
| 2016 | $1,159 | $119,867 | $32,000 | $87,867 |
| 2015 | $1,029 | $102,518 | $26,000 | $76,518 |
| 2014 | $971 | $102,518 | $26,000 | $76,518 |
Mortgage History
| Date | Status | Loan Amount | Loan Type |
|---|---|---|---|
| Open | $275,000 | New Conventional | |
| Previous Owner | $53,000 | New Conventional | |
| Previous Owner | $60,619 | FHA |
Deed History
| Date | Type | Sale Price | Title Company |
|---|---|---|---|
| Warranty Deed | $275,000 | None Listed On Document | |
| Deed | $60,000 | -- |
Similar Homes in Cary, NC
Source: Doorify MLS
MLS Number: 10057104
APN: 0753.18-40-7449-000
- 302 Applecross Dr
- 1304 Rothes Rd
- 1418 Suterland Rd
- 1312 Rothes Rd
- 110 Charter Ct
- 202 Colonial Townes Ct
- 1225 Kilmory Dr
- 1016 Kilarney Ridge Loop
- 1517 Laughridge Dr
- 3047 Kilarney Ridge Loop
- 415 King George Loop
- 204 Brittany Place
- 117 Buena Vista Dr
- 2132 Royal Berry Ct
- 1308 Helmsdale Dr
- 256 Marilyn Cir
- 315 King George Loop
- 1437 Huntly Ct
- 105 Colchis Ct
- 245 Marilyn Cir
