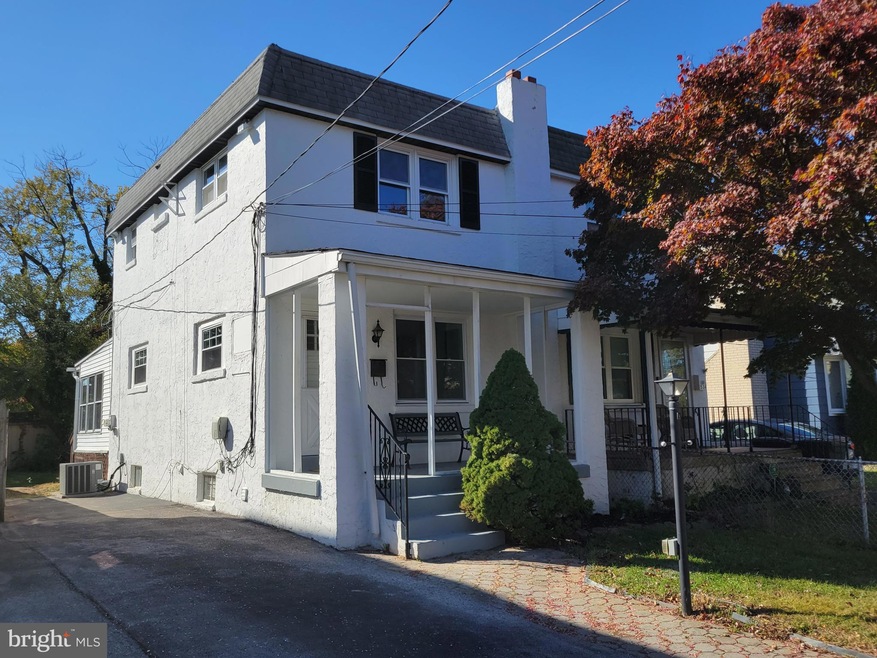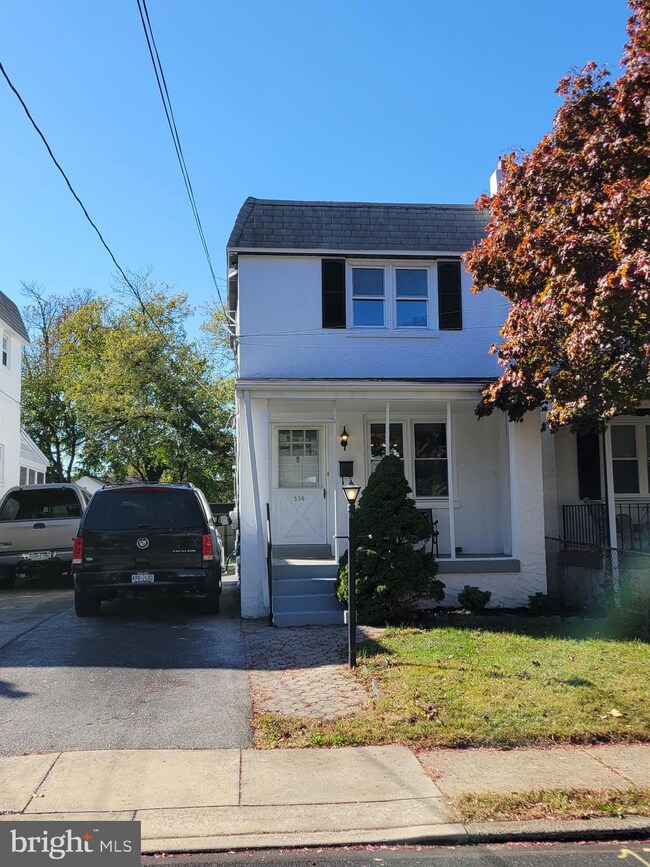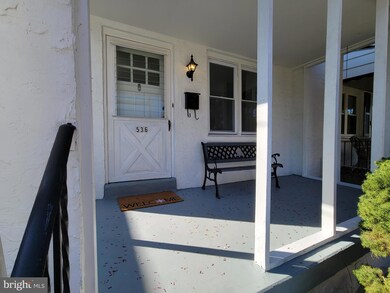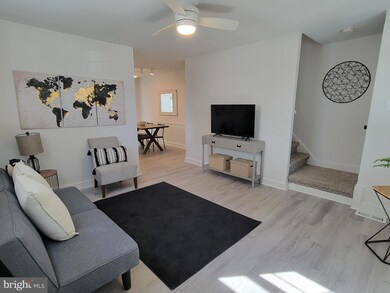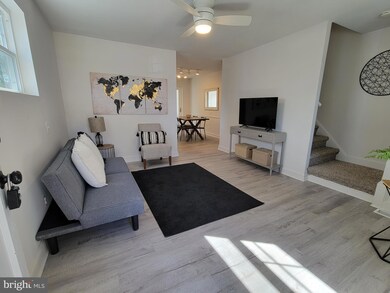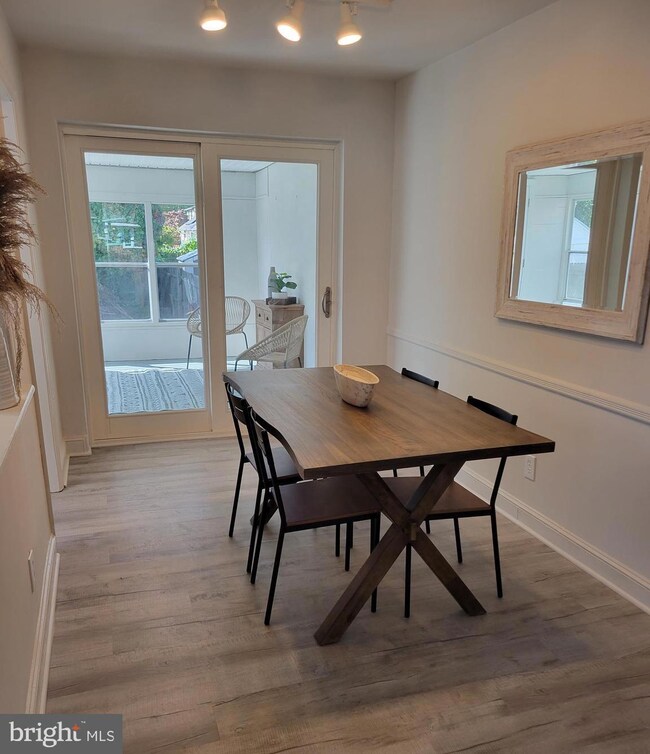
536 Crotzer Ave Folcroft, PA 19032
Folcroft NeighborhoodHighlights
- Traditional Architecture
- No HOA
- Porch
- Sun or Florida Room
- Workshop
- Double Pane Windows
About This Home
As of November 2023Totally renovated 2BR/1.5BA Twin in Folcroft w/Driveway Parking. Step into the comfortable Living Room w/open line of sight all the way through to the Sunroom. All new Luxury Vinyl Plank flooring throughout this level. Enter the dining room w/open pass through window to the Kitchen. Kitchen has awesome, functional, Butcher Block countertops, w/5 Burner Gas Range & Oven along with a Built in Micro, Dishwasher, and SS Refrigerator. Slider off of Dining Room leads to a Spacious Sunroom with access to the rear yard. Upstairs there are two roomy Bedrooms with wall to wall carpet for comfort along with an updated Full Bath with a Tub/Shower. Everything is updated and fresh. Nothing to do but move in and enjoy. In the Basement you'll find a convenient Half Bath off of the Utility room. Economic Gas HVAC system for your Central Heat & Air, Gas Hot Water, and 100 Amp Circuit Breaker Service. There is a Functional Workshop for you to get projects done at the rear. Convenient to Public Transportation, and a 10 minute walk to Shopping & Restaurants. Come and see it today!
Townhouse Details
Home Type
- Townhome
Est. Annual Taxes
- $3,644
Year Built
- Built in 1952 | Remodeled in 2023
Lot Details
- 3,485 Sq Ft Lot
- Lot Dimensions are 25.00 x 125.00
Home Design
- Semi-Detached or Twin Home
- Traditional Architecture
- Block Foundation
- Stucco
Interior Spaces
- 1,076 Sq Ft Home
- Property has 2 Levels
- Chair Railings
- Ceiling Fan
- Double Pane Windows
- Double Hung Windows
- Living Room
- Dining Room
- Workshop
- Sun or Florida Room
- Utility Room
Bedrooms and Bathrooms
- 2 Bedrooms
Unfinished Basement
- Basement Fills Entire Space Under The House
- Laundry in Basement
Parking
- 2 Parking Spaces
- 2 Driveway Spaces
Outdoor Features
- Porch
Schools
- Academy Park High School
Utilities
- Forced Air Heating and Cooling System
- Cooling System Utilizes Natural Gas
- 100 Amp Service
- Natural Gas Water Heater
Community Details
- No Home Owners Association
- Colonial Vil Subdivision
Listing and Financial Details
- Tax Lot 158-000
- Assessor Parcel Number 20-00-00421-00
Map
Home Values in the Area
Average Home Value in this Area
Property History
| Date | Event | Price | Change | Sq Ft Price |
|---|---|---|---|---|
| 11/30/2023 11/30/23 | Sold | $215,000 | 0.0% | $200 / Sq Ft |
| 10/28/2023 10/28/23 | Pending | -- | -- | -- |
| 10/26/2023 10/26/23 | For Sale | $215,000 | -- | $200 / Sq Ft |
Tax History
| Year | Tax Paid | Tax Assessment Tax Assessment Total Assessment is a certain percentage of the fair market value that is determined by local assessors to be the total taxable value of land and additions on the property. | Land | Improvement |
|---|---|---|---|---|
| 2024 | $3,962 | $95,640 | $25,170 | $70,470 |
| 2023 | $3,852 | $95,640 | $25,170 | $70,470 |
| 2022 | $3,645 | $95,640 | $25,170 | $70,470 |
| 2021 | $5,175 | $95,640 | $25,170 | $70,470 |
| 2020 | $3,528 | $61,440 | $19,280 | $42,160 |
| 2019 | $3,449 | $61,440 | $19,280 | $42,160 |
| 2018 | $3,366 | $61,440 | $0 | $0 |
| 2017 | $3,205 | $61,440 | $0 | $0 |
| 2016 | $344 | $61,440 | $0 | $0 |
| 2015 | $344 | $61,440 | $0 | $0 |
| 2014 | $344 | $61,440 | $0 | $0 |
Mortgage History
| Date | Status | Loan Amount | Loan Type |
|---|---|---|---|
| Open | $150,500 | New Conventional | |
| Previous Owner | $150,000 | New Conventional | |
| Previous Owner | $50,000 | Credit Line Revolving |
Deed History
| Date | Type | Sale Price | Title Company |
|---|---|---|---|
| Special Warranty Deed | $215,000 | None Listed On Document | |
| Deed | $75,000 | None Listed On Document | |
| Deed | $17,800 | -- |
Similar Homes in the area
Source: Bright MLS
MLS Number: PADE2055860
APN: 20-00-00421-00
- 522 Charmont Ave
- 535 Ashland Ave
- 1558 Virginia Ave
- 435 Willows Ave
- 37 N Ridgeway Ave
- 1526 Bayard Ave
- 24 N Ridgeway Ave
- 1302 Tribbett Ave
- 813 Greenhill Rd
- 1535 Glen Ave
- 1515 Forrester Ave
- 131 Primos Ave
- 17 Isabel Ave
- 130 Folcroft Ave
- 626 Felton Ave
- 1900 Fowler Rd
- 103 E Knowles Ave
- 615 Felton Ave
- 36 N Chester Pike
- 2013 Delmar Dr
