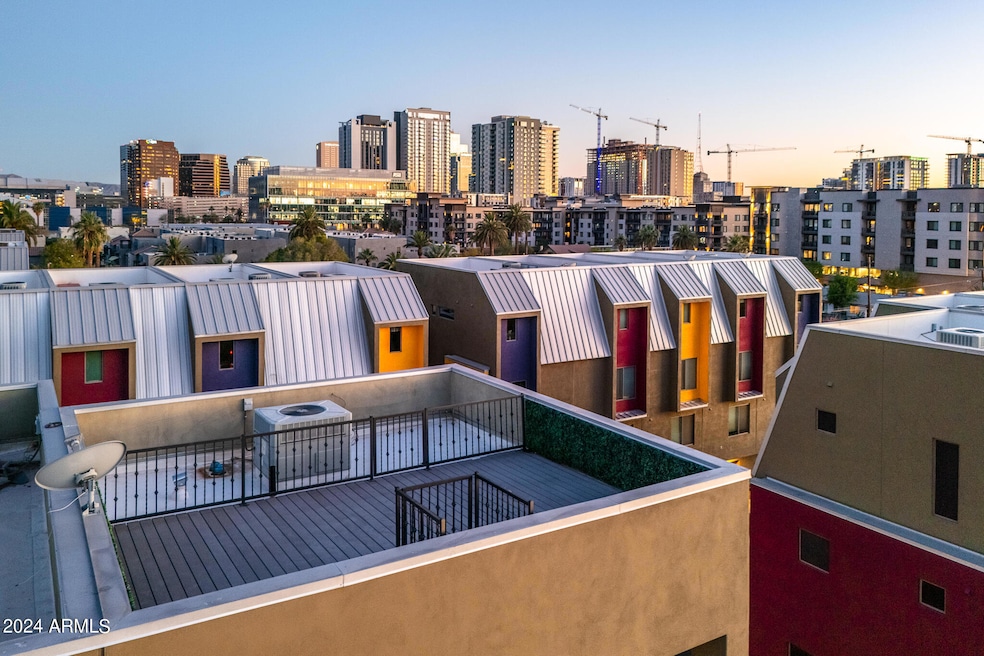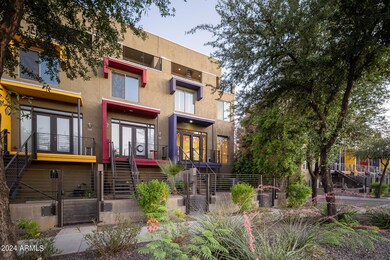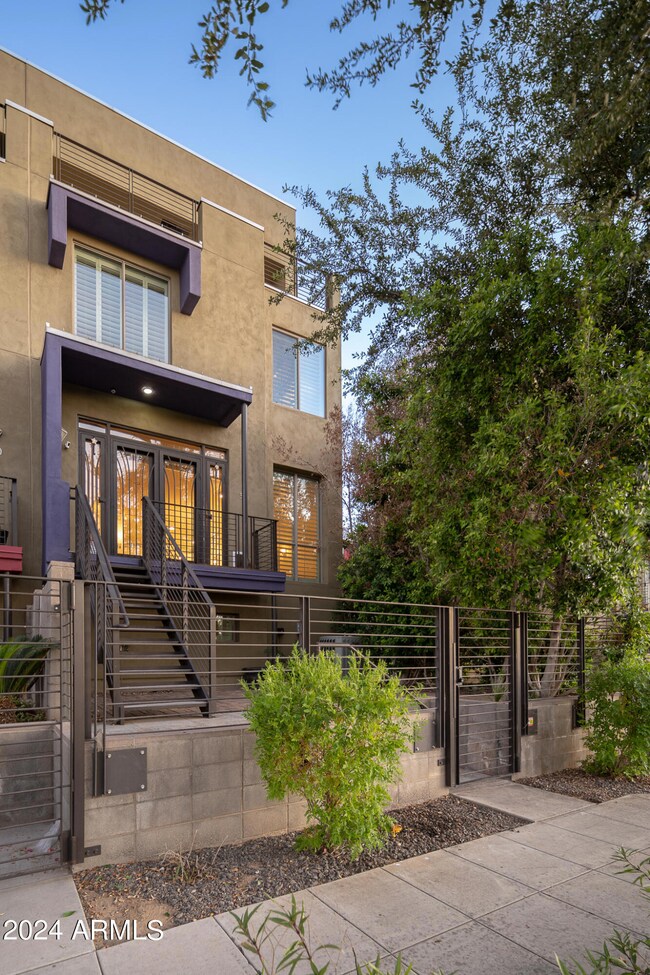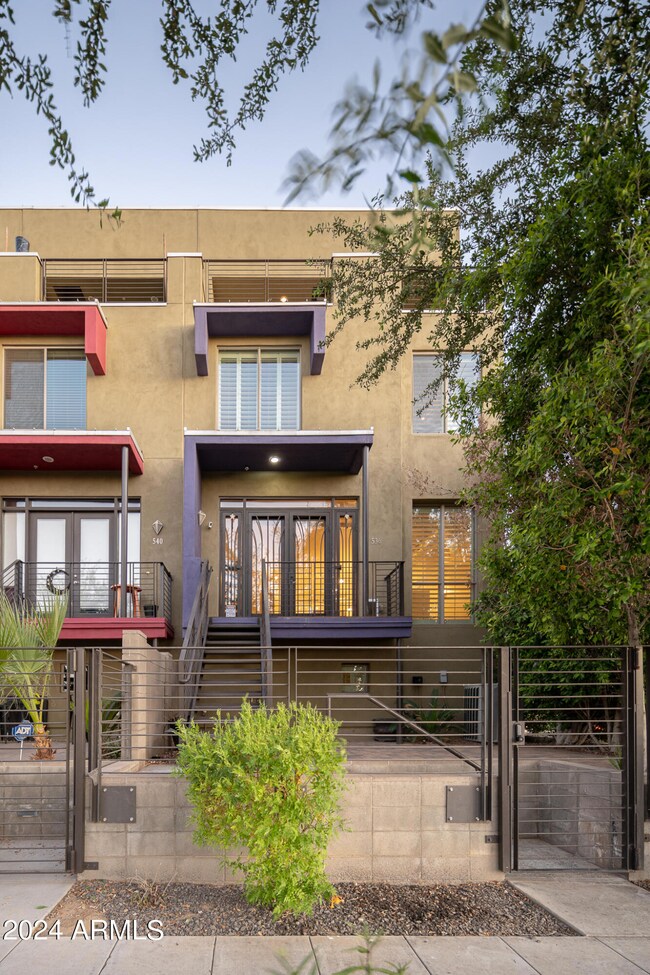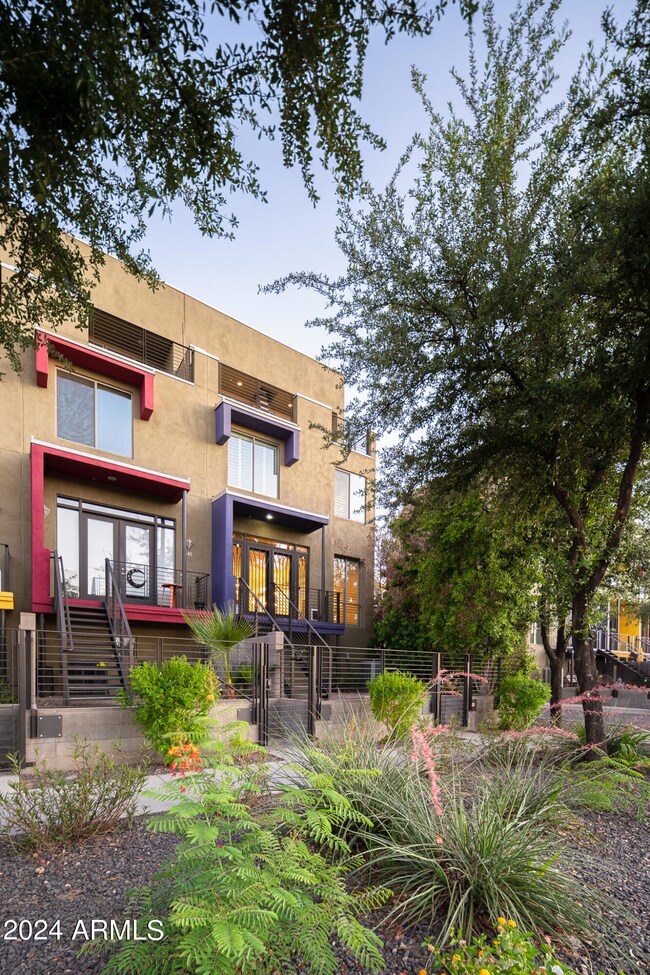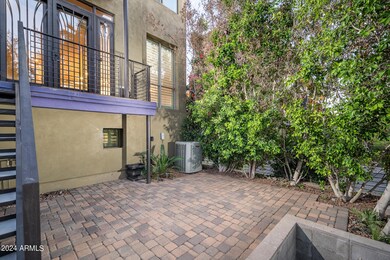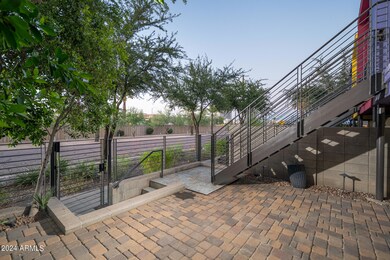
536 E Ames Place Phoenix, AZ 85004
Downtown Phoenix NeighborhoodHighlights
- The property is located in a historic district
- City Lights View
- Contemporary Architecture
- Phoenix Coding Academy Rated A
- Two Primary Bathrooms
- Property is near public transit
About This Home
As of July 2024Nestled in the heart of downtown Phoenix, this industrial-style townhouse offers a blend of modern luxury and urban convenience. Spanning 1,973 square feet, this meticulously designed residence boasts three spacious bedrooms and three and a half elegantly appointed bathrooms. The standout features of this home include a two-car garage and a private gated courtyard, providing both security and exclusive outdoor space. Unique to this unit is the stunning rooftop deck, perfect for enjoying city views and entertaining guests. Inside, the contemporary kitchen is adorned with sleek quartz countertops and a matching backsplash, adding a touch of sophistication to the open living space. This townhouse is the epitome of stylish city living, combining comfort, functionality, and a prime location located within walking distance to the vibrant Roosevelt Row. This prime spot places you at the heart of the city's best breweries, lively music events, trendy bars, diverse restaurants, and thrilling sporting events, did i mention you can watch the fireworks at Chase Field from your own rooftop patio? This property is truly one of a kind!
Townhouse Details
Home Type
- Townhome
Est. Annual Taxes
- $4,978
Year Built
- Built in 2012
Lot Details
- 1,997 Sq Ft Lot
- End Unit
- 1 Common Wall
- Wrought Iron Fence
- Block Wall Fence
- Front Yard Sprinklers
- Private Yard
HOA Fees
- $334 Monthly HOA Fees
Parking
- 2 Car Direct Access Garage
- Garage Door Opener
Property Views
- City Lights
- Mountain
Home Design
- Contemporary Architecture
- Wood Frame Construction
- Built-Up Roof
- Metal Roof
- Stucco
Interior Spaces
- 1,973 Sq Ft Home
- 4-Story Property
- Ceiling height of 9 feet or more
- Ceiling Fan
- Double Pane Windows
- Security System Owned
Kitchen
- Kitchen Updated in 2022
- Breakfast Bar
- Built-In Microwave
- Kitchen Island
- Granite Countertops
Flooring
- Floors Updated in 2022
- Laminate
- Tile
Bedrooms and Bathrooms
- 3 Bedrooms
- Remodeled Bathroom
- Two Primary Bathrooms
- 3.5 Bathrooms
- Dual Vanity Sinks in Primary Bathroom
Outdoor Features
- Balcony
- Covered patio or porch
Location
- Property is near public transit
- Property is near a bus stop
- The property is located in a historic district
Schools
- Kenilworth Elementary School
- Central High School
Utilities
- Refrigerated Cooling System
- Mini Split Heat Pump
- High Speed Internet
- Cable TV Available
Community Details
- Association fees include insurance, sewer, ground maintenance, water
- Trestle Mgmt Group Association, Phone Number (480) 422-0888
- Built by Portland Molly Properties
- Portland 2 Subdivision
Listing and Financial Details
- Tax Lot 22
- Assessor Parcel Number 111-38-234
Map
Home Values in the Area
Average Home Value in this Area
Property History
| Date | Event | Price | Change | Sq Ft Price |
|---|---|---|---|---|
| 07/24/2024 07/24/24 | Sold | $735,000 | 0.0% | $373 / Sq Ft |
| 06/01/2024 06/01/24 | For Sale | $735,000 | +5.0% | $373 / Sq Ft |
| 04/29/2022 04/29/22 | Sold | $700,000 | -3.4% | $355 / Sq Ft |
| 03/28/2022 03/28/22 | Pending | -- | -- | -- |
| 03/21/2022 03/21/22 | Price Changed | $724,990 | -1.4% | $367 / Sq Ft |
| 02/06/2022 02/06/22 | For Sale | $735,000 | +122.8% | $373 / Sq Ft |
| 08/31/2012 08/31/12 | Sold | $329,900 | 0.0% | $168 / Sq Ft |
| 07/30/2012 07/30/12 | Pending | -- | -- | -- |
| 04/11/2012 04/11/12 | For Sale | $330,000 | -- | $168 / Sq Ft |
Tax History
| Year | Tax Paid | Tax Assessment Tax Assessment Total Assessment is a certain percentage of the fair market value that is determined by local assessors to be the total taxable value of land and additions on the property. | Land | Improvement |
|---|---|---|---|---|
| 2025 | $5,032 | $42,117 | -- | -- |
| 2024 | $4,978 | $40,112 | -- | -- |
| 2023 | $4,978 | $45,730 | $9,140 | $36,590 |
| 2022 | $4,780 | $37,360 | $7,470 | $29,890 |
| 2021 | $4,760 | $34,650 | $6,930 | $27,720 |
| 2020 | $5,041 | $34,450 | $6,890 | $27,560 |
| 2019 | $5,456 | $35,380 | $7,070 | $28,310 |
| 2018 | $5,353 | $36,470 | $7,290 | $29,180 |
| 2017 | $5,139 | $35,470 | $7,090 | $28,380 |
| 2016 | $4,993 | $35,720 | $7,140 | $28,580 |
| 2015 | $4,549 | $31,370 | $6,270 | $25,100 |
Mortgage History
| Date | Status | Loan Amount | Loan Type |
|---|---|---|---|
| Open | $661,500 | New Conventional | |
| Previous Owner | $700,000 | VA | |
| Previous Owner | $200,000 | Credit Line Revolving | |
| Previous Owner | $263,920 | New Conventional |
Deed History
| Date | Type | Sale Price | Title Company |
|---|---|---|---|
| Warranty Deed | $735,000 | First American Title Insurance | |
| Warranty Deed | $700,000 | Equity Title | |
| Interfamily Deed Transfer | -- | None Available | |
| Special Warranty Deed | $329,900 | Security Title Agency |
Similar Homes in Phoenix, AZ
Source: Arizona Regional Multiple Listing Service (ARMLS)
MLS Number: 6713365
APN: 111-38-234
- 615 E Portland St Unit 160
- 727 E Portland St Unit 13
- 525 E Willetta St Unit 2
- 537 E Willetta St Unit 4
- 921 N 8th St Unit 6
- 917 N 8th St
- 531 E Lynwood St
- 1130 N 2nd St Unit 103
- 1130 N 2nd St Unit 413
- 1130 N 2nd St Unit 313
- 1130 N 2nd St Unit 409
- 730 E Mckinley St
- 1032 N 10th St
- 711 E Mckinley St
- 1022 N 10th St
- 748 E Mckinley St
- 1021 E Roosevelt St
- 1009 E Garfield St
- 1025 E Roosevelt St
- 1101 E Roosevelt St
