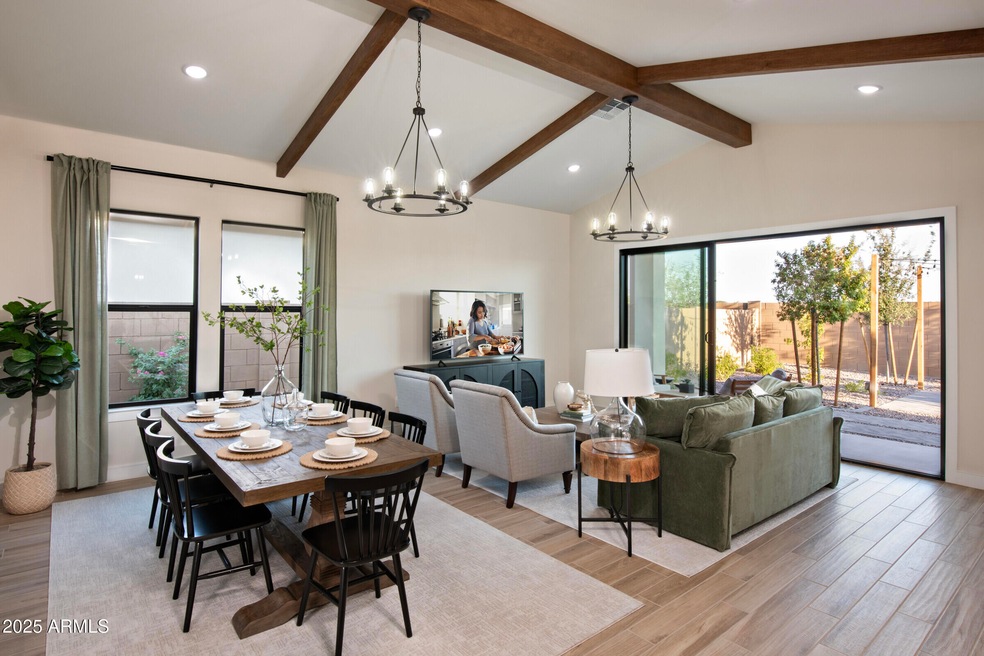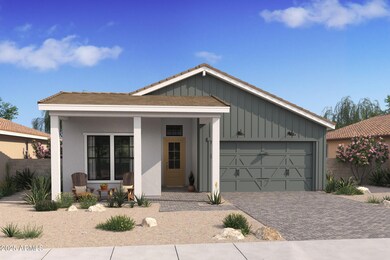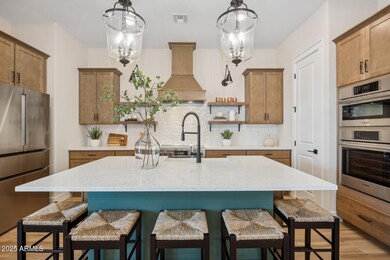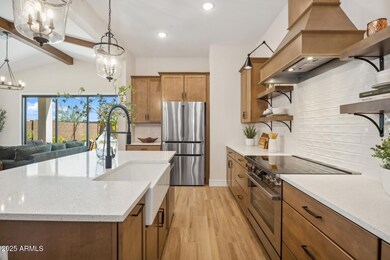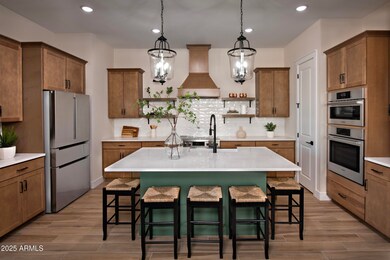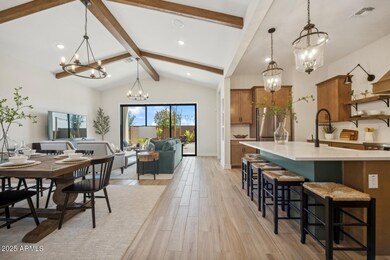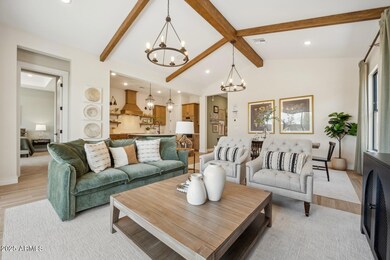
536 E Aurora Dr San Tan Valley, AZ 85140
Estimated payment $3,404/month
Highlights
- Vaulted Ceiling
- Covered patio or porch
- Double Pane Windows
- Corner Lot
- 2 Car Direct Access Garage
- Dual Vanity Sinks in Primary Bathroom
About This Home
Discover the Pasadena, a thoughtfully designed 4-bedroom, 3-bathroom home with an additional Office/Flex space, ideal for modern living. Conveniently located just south of AZ Route-24, Edgewood offers easy access to everything you need—whether you're commuting or exploring nearby amenities. Step inside and experience the bright, open layout enhanced by vaulted ceilings that create a spacious, airy feel. A large sliding glass door seamlessly extends your living space to the backyard, making it perfect for entertaining or unwinding in the fresh air. Designed as part of our exclusive Farmhouse-inspired ''Looks'' collection, this home exudes warmth and sophistication with light-stained cabinetry, elegant tile flooring, and stylish black hardware throughout. Plan to visit today! Up to 3% of Base Price can be applied towards closing cost and/or short-long term interest rate buydowns when choosing our preferred Lender. Additional eligibility and limited time restrictions apply.
Home Details
Home Type
- Single Family
Est. Annual Taxes
- $612
Year Built
- Built in 2025 | Under Construction
Lot Details
- 5,983 Sq Ft Lot
- Desert faces the front of the property
- Block Wall Fence
- Corner Lot
- Front Yard Sprinklers
HOA Fees
- $100 Monthly HOA Fees
Parking
- 2 Car Direct Access Garage
- Garage Door Opener
Home Design
- Wood Frame Construction
- Spray Foam Insulation
- Cellulose Insulation
- Tile Roof
- Low Volatile Organic Compounds (VOC) Products or Finishes
- Stucco
Interior Spaces
- 2,144 Sq Ft Home
- 1-Story Property
- Vaulted Ceiling
- Double Pane Windows
- ENERGY STAR Qualified Windows with Low Emissivity
- Smart Home
Kitchen
- Built-In Microwave
- Kitchen Island
Flooring
- Carpet
- Tile
Bedrooms and Bathrooms
- 4 Bedrooms
- 3 Bathrooms
- Dual Vanity Sinks in Primary Bathroom
Eco-Friendly Details
- No or Low VOC Paint or Finish
- Mechanical Fresh Air
Outdoor Features
- Covered patio or porch
Schools
- Ranch Elementary School
- J. O. Combs Middle School
- Combs High School
Utilities
- Refrigerated Cooling System
- Zoned Heating
- Water Softener
- High Speed Internet
- Cable TV Available
Listing and Financial Details
- Tax Lot 28
- Assessor Parcel Number 104-24-570
Community Details
Overview
- Association fees include ground maintenance
- Trestle Management Association, Phone Number (480) 422-0888
- Built by K. Hovnanian Homes
- Edgewood Subdivision, Pasadena Floorplan
- FHA/VA Approved Complex
Recreation
- Community Playground
Map
Home Values in the Area
Average Home Value in this Area
Property History
| Date | Event | Price | Change | Sq Ft Price |
|---|---|---|---|---|
| 02/12/2025 02/12/25 | Pending | -- | -- | -- |
| 02/10/2025 02/10/25 | For Sale | $582,880 | -- | $272 / Sq Ft |
Similar Homes in the area
Source: Arizona Regional Multiple Listing Service (ARMLS)
MLS Number: 6818429
- 42046 N Golden Trail
- 42064 N Golden Trail
- 42084 N Golden Trail
- 42065 N Cutbow Trail
- 621 E Grayling Rd
- 621 E Grayling Rd
- 621 E Grayling Rd
- 42140 N Golden Trail
- 42120 N Golden Trail
- 682 E Coho Dr
- 702 E Coho Dr
- 42158 N Golden Trail
- 490 E Aurora Dr
- 504 E Aurora Dr
- 682 E Aurora Dr
- 505 E Aurora Dr
- 551 E Aurora Dr
- 557 E Grayling Rd
- 557 E Grayling Rd
- 557 E Grayling Rd
