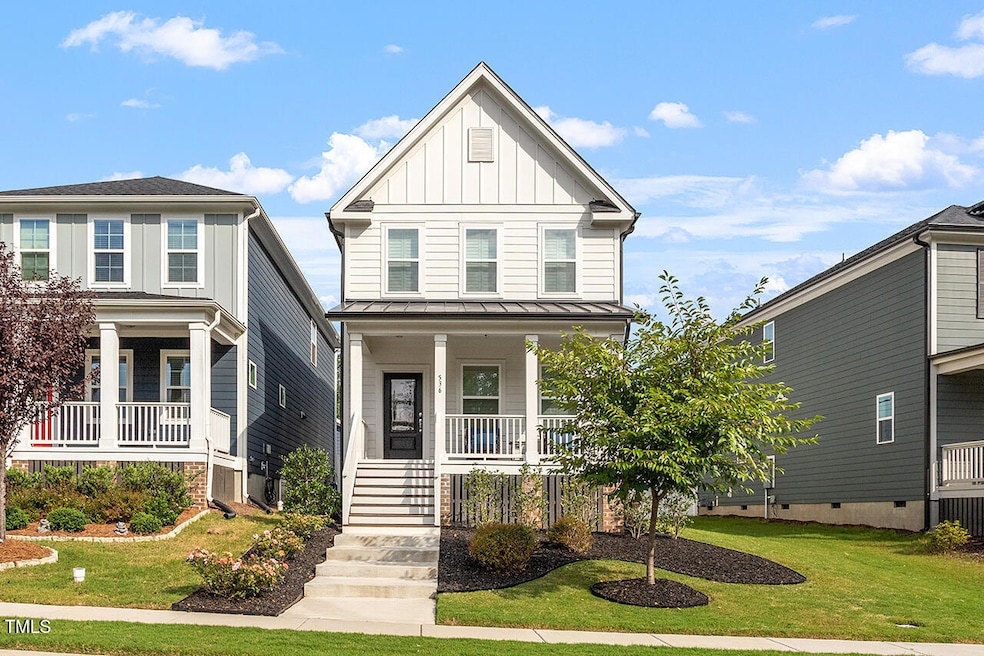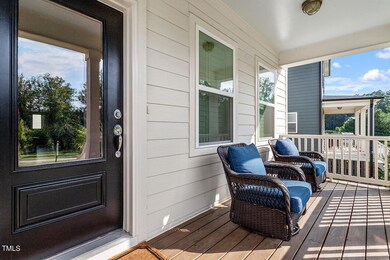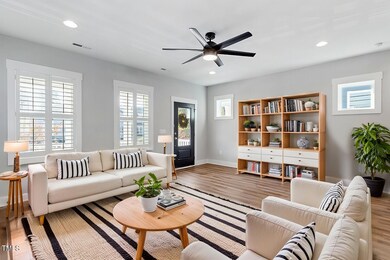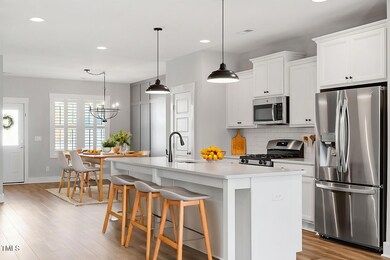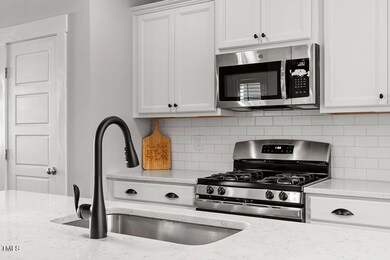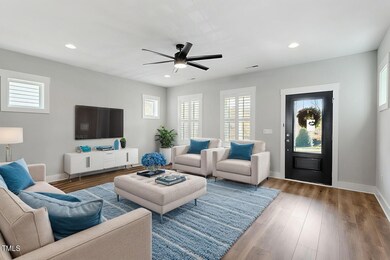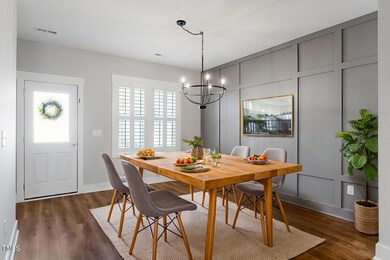
536 Great Ridge Pkwy Chapel Hill, NC 27516
Baldwin NeighborhoodHighlights
- Fitness Center
- Clubhouse
- Quartz Countertops
- Margaret B. Pollard Middle School Rated A-
- Farmhouse Style Home
- Community Pool
About This Home
As of January 2025Mint condition open concept home in highly sought after Briar Chapel Community! Curb appeal galore with the tree lined streets, painted front door, and the rocking chair front porch! Inside, the large, open living room with wide-plank LVP flooring flows into the beautiful kitchen with huge entertaining island. Kitchen features include shaker style cabinets, a gas range, neutral quartz countertops, subway tile backsplash, & stainless appliances INCLUDING French door Refrigerator. Off the kitchen is a large dining space with custom trimmed accent wall. The half bath on the main level was thoughtfully designed with custom beadboard trim details and unique single vanity. Upstairs you'll find 3 bedrooms including owner's suite. 2 of the bedrooms share a spacious bathroom with double vanity, tile floors, and separate toilet/shower space. Owner's suite includes 2 separate closets and large ensuite bathroom with designer tile floors, double vanity with drawers, and large walk-in shower. Home has fabulous energy efficiency features including a tankless gas water heater, sealed crawlspace & Solar panels for optimal long-term efficiency. Feels like a new interior with fresh paint, designer light fixtures, custom ceiling fans, & Plantation shutters! Thoughtfully designed custom garage shelving for addtl storage! Ready to move in with refrigerator/washer/dryer included. Backyard is FENCED in and well maintained and leads to detached 2 car garage. Fabulous Briar Chapel amenities include pool, clubhouse, tennis, walking trails, playgrounds and more! This house truly has it all! Close to UNC hospital. Welcome Home!
Home Details
Home Type
- Single Family
Est. Annual Taxes
- $2,582
Year Built
- Built in 2020
Lot Details
- 4,530 Sq Ft Lot
- Back Yard Fenced
- Landscaped
HOA Fees
- $158 Monthly HOA Fees
Parking
- 2 Car Detached Garage
- 2 Open Parking Spaces
Home Design
- Farmhouse Style Home
- Shingle Roof
- Metal Roof
Interior Spaces
- 1,864 Sq Ft Home
- 2-Story Property
- Ceiling Fan
- Plantation Shutters
- Living Room
- Dining Room
- Laminate Flooring
- Pull Down Stairs to Attic
- Fire and Smoke Detector
Kitchen
- Free-Standing Gas Oven
- Gas Range
- Microwave
- Dishwasher
- Quartz Countertops
Bedrooms and Bathrooms
- 3 Bedrooms
- Walk-In Closet
Laundry
- Laundry on upper level
- Stacked Washer and Dryer
Eco-Friendly Details
- Energy-Efficient Construction
- Energy-Efficient HVAC
Outdoor Features
- Covered patio or porch
- Rain Gutters
Schools
- Perry Harrison Elementary School
- Margaret B Pollard Middle School
- Seaforth High School
Utilities
- Central Heating and Cooling System
- Natural Gas Connected
- Tankless Water Heater
- Gas Water Heater
Listing and Financial Details
- Assessor Parcel Number 0094134
Community Details
Overview
- Association fees include insurance
- Briar Chapelcommunity Association, Phone Number (919) 240-4955
- Briar Chapel Subdivision
Amenities
- Restaurant
- Clubhouse
Recreation
- Tennis Courts
- Community Playground
- Fitness Center
- Community Pool
- Park
Map
Home Values in the Area
Average Home Value in this Area
Property History
| Date | Event | Price | Change | Sq Ft Price |
|---|---|---|---|---|
| 01/27/2025 01/27/25 | Sold | $495,000 | -1.0% | $266 / Sq Ft |
| 12/27/2024 12/27/24 | Pending | -- | -- | -- |
| 11/08/2024 11/08/24 | For Sale | $499,900 | -- | $268 / Sq Ft |
Tax History
| Year | Tax Paid | Tax Assessment Tax Assessment Total Assessment is a certain percentage of the fair market value that is determined by local assessors to be the total taxable value of land and additions on the property. | Land | Improvement |
|---|---|---|---|---|
| 2024 | $2,846 | $317,611 | $88,320 | $229,291 |
| 2023 | $2,846 | $317,611 | $88,320 | $229,291 |
| 2022 | $2,612 | $317,611 | $88,320 | $229,291 |
| 2021 | $2,103 | $272,092 | $79,488 | $192,604 |
| 2020 | $0 | $0 | $0 | $0 |
Mortgage History
| Date | Status | Loan Amount | Loan Type |
|---|---|---|---|
| Open | $345,000 | New Conventional | |
| Previous Owner | $286,000 | New Conventional |
Deed History
| Date | Type | Sale Price | Title Company |
|---|---|---|---|
| Warranty Deed | $495,000 | None Listed On Document | |
| Warranty Deed | $307,000 | None Available |
Similar Homes in the area
Source: Doorify MLS
MLS Number: 10062492
APN: 0094134
- 606 Great Ridge Pkwy
- 630 Great Ridge Pkwy
- 210 Monteith Dr
- 540 Patterson Dr
- 298 Bonterra Way
- 215 Bonterra Way
- 83 Vandalia Ave
- 49 Bonterra Way
- 375 N Serenity Hill Cir
- 439 N Serenity Hill Cir
- 658 Bennett Mountain Trace
- 130 Scarlet Oak Ln
- 314 Tobacco Farm Way
- 379 Tobacco Farm Way
- 45 Summersweet Ln
- 1354 Briar Chapel Pkwy
- 91 Cliffdale Rd
- 200 Windy Knoll Cir
- 183 Post Oak Rd
- 113 Bennett Mountain Trace
