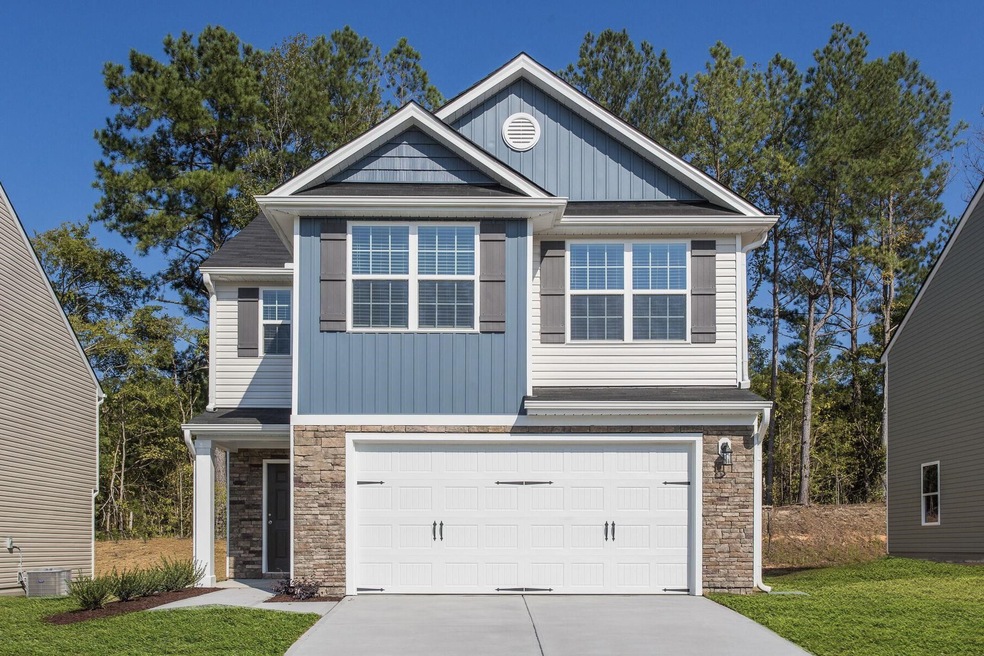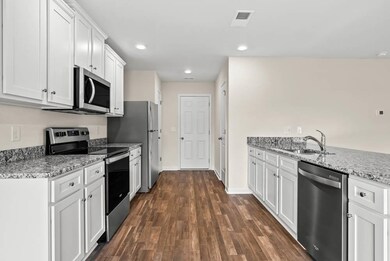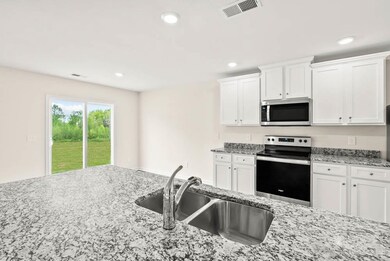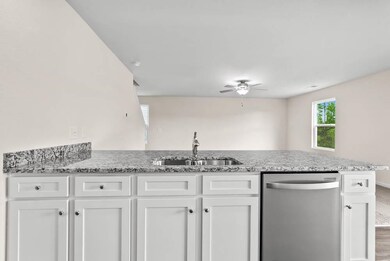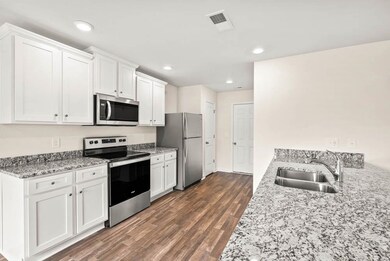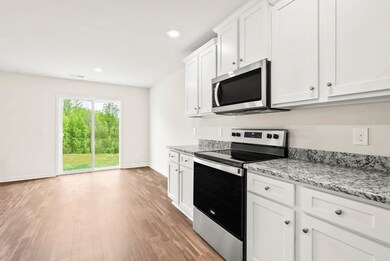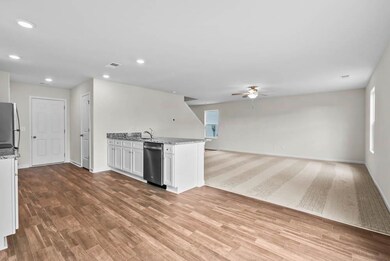
536 Gusty Ln Zebulon, NC 27597
Highlights
- New Construction
- Granite Countertops
- Walk-In Closet
- Farmhouse Style Home
- 2 Car Attached Garage
- Bathtub with Shower
About This Home
As of March 2023This home has an open layout that connects a spacious living room, dining room with luxurious wood-look vinyl flooring and chef-ready kitchen. The kitchen includes energy-efficient appliances, granite countertops, recessed lighting and more! Discover your dream master suite, featuring a high vaulted ceiling, huge windows, an expansive private bath and two walk-in closets. The upstairs level is rounded out by two generously-sized secondary bedrooms, a second full bath and convenient laundry room.
Home Details
Home Type
- Single Family
Est. Annual Taxes
- $4,248
Year Built
- Built in 2022 | New Construction
Lot Details
- 8,276 Sq Ft Lot
- Lot Dimensions are 62x100
HOA Fees
- $25 Monthly HOA Fees
Parking
- 2 Car Attached Garage
- Garage Door Opener
Home Design
- Farmhouse Style Home
- Slab Foundation
- Frame Construction
- Vinyl Siding
Interior Spaces
- 1,915 Sq Ft Home
- 2-Story Property
- Ceiling Fan
- Living Room
- Combination Kitchen and Dining Room
- Utility Room
- Fire and Smoke Detector
Kitchen
- Electric Cooktop
- Microwave
- Plumbed For Ice Maker
- Granite Countertops
Flooring
- Carpet
- Vinyl
Bedrooms and Bathrooms
- 3 Bedrooms
- Walk-In Closet
- Bathtub with Shower
Laundry
- Laundry on upper level
- Electric Dryer Hookup
Attic
- Attic Fan
- Pull Down Stairs to Attic
Outdoor Features
- Rain Gutters
Schools
- Zebulon Elementary And Middle School
- East Wake High School
Utilities
- Forced Air Zoned Cooling and Heating System
- Heat Pump System
- Electric Water Heater
Community Details
- American Properties Association
- Autumn Lakes Subdivision
Map
Home Values in the Area
Average Home Value in this Area
Property History
| Date | Event | Price | Change | Sq Ft Price |
|---|---|---|---|---|
| 04/24/2025 04/24/25 | For Sale | $365,000 | +6.1% | $181 / Sq Ft |
| 12/15/2023 12/15/23 | Off Market | $343,900 | -- | -- |
| 03/14/2023 03/14/23 | Sold | $343,900 | -0.6% | $180 / Sq Ft |
| 01/17/2023 01/17/23 | Pending | -- | -- | -- |
| 11/30/2022 11/30/22 | Price Changed | $345,900 | -5.5% | $181 / Sq Ft |
| 09/16/2022 09/16/22 | Price Changed | $365,900 | -2.7% | $191 / Sq Ft |
| 08/19/2022 08/19/22 | Price Changed | $375,900 | -0.3% | $196 / Sq Ft |
| 08/12/2022 08/12/22 | For Sale | $376,900 | -- | $197 / Sq Ft |
Tax History
| Year | Tax Paid | Tax Assessment Tax Assessment Total Assessment is a certain percentage of the fair market value that is determined by local assessors to be the total taxable value of land and additions on the property. | Land | Improvement |
|---|---|---|---|---|
| 2024 | $3,620 | $330,157 | $70,000 | $260,157 |
| 2023 | $2,788 | $224,662 | $58,000 | $166,662 |
| 2022 | $104 | $58,000 | $58,000 | $0 |
Mortgage History
| Date | Status | Loan Amount | Loan Type |
|---|---|---|---|
| Open | $337,670 | FHA |
Deed History
| Date | Type | Sale Price | Title Company |
|---|---|---|---|
| Warranty Deed | $344,000 | -- |
Similar Homes in Zebulon, NC
Source: Doorify MLS
MLS Number: 2468327
APN: 2706.04-71-8803-000
- 536 Gusty Ln
- 737 Crackling Ct
- 700 Cider Mill Way
- 737 Little Patch St
- 745 Little Patch St
- 608 Crackling Ct
- 4905 Hidden Pasture Way
- 35 Uptown Rd
- 704 Mirror Pond Dr
- 541 Henham Way
- 401 Barrington Run Blvd
- 433 Hallingsfield Way
- 444 Hallingsfield Way
- 605 Spellbrook Rd
- 609 Spellbrook Rd
- 436 Hallingsfield Way
- 401 Barrington Run Blvd
- 601 Spellbrook Rd
- 417 Hallingsfield Way
- 440 Hallingsfield Way
