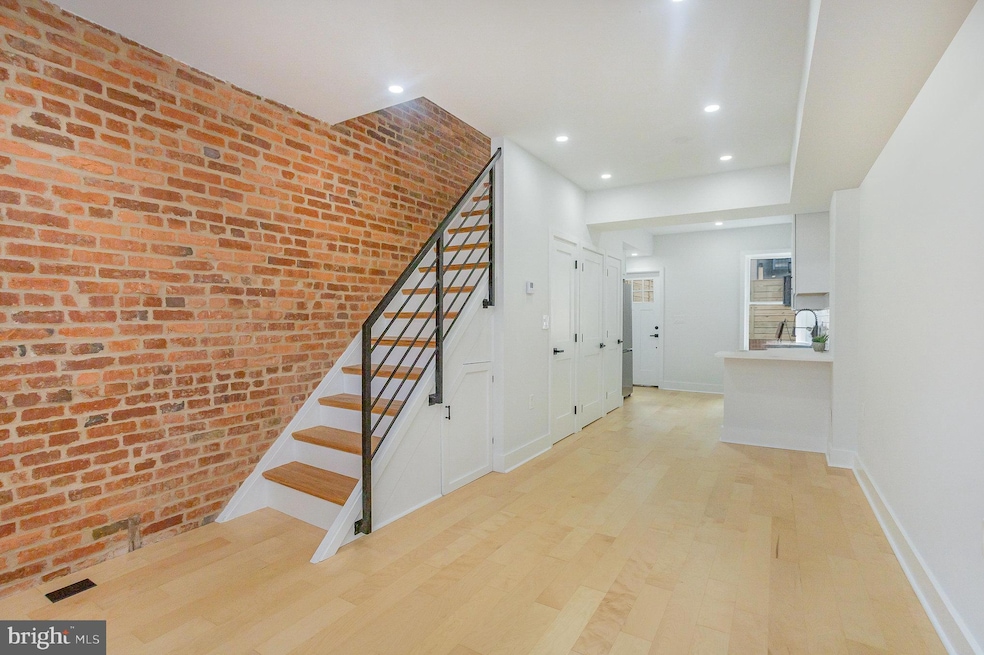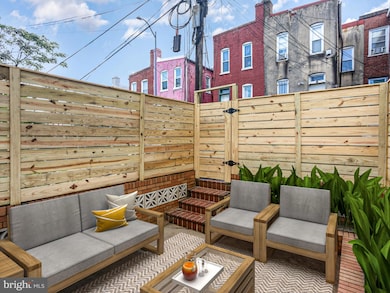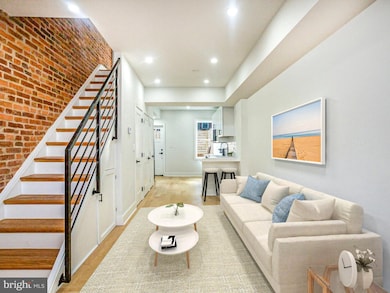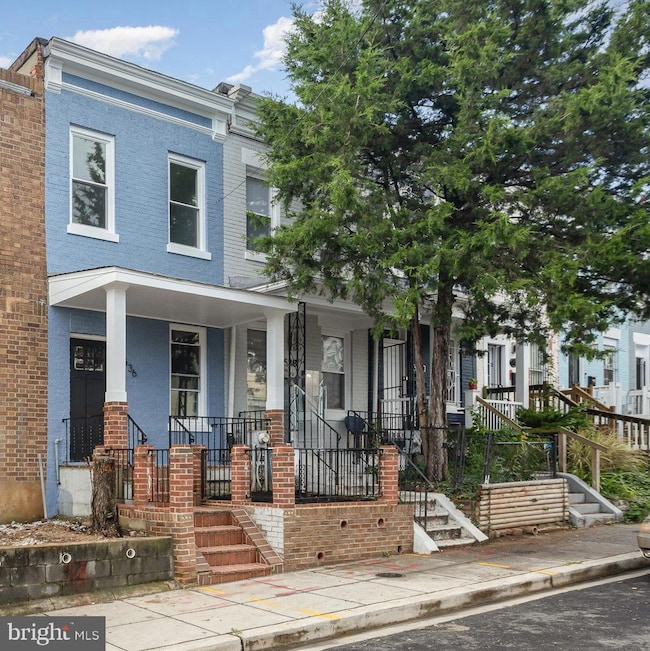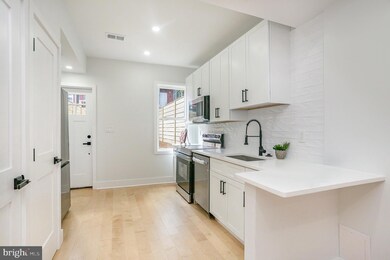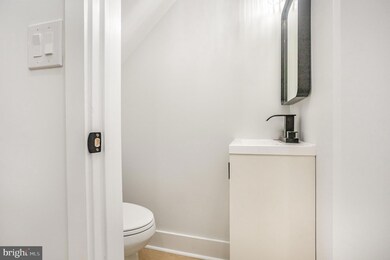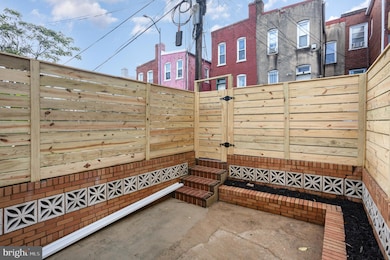
536 Hobart Place NW Washington, DC 20001
Park View NeighborhoodEstimated payment $3,450/month
Highlights
- Open Floorplan
- Engineered Wood Flooring
- Upgraded Countertops
- Federal Architecture
- No HOA
- 4-minute walk to Hobart Twins Park
About This Home
Instant equity **200k Renovations just completed. Welcome to 536 Hobart Place NW, where modern luxury meets historic charm in the heart of Columbia Heights' vibrant Reservoir District! This fully renovated 2-bedroom, 1.5-bath townhome is a true Walker’s Paradise, offering convenience and style just steps from restaurants, shops, and parks. The main level boasts an open, airy layout with a stunning exposed brick wall, sleek new engineered hardwood flooring, and recessed lighting throughout. The galley kitchen boasts white cabinetry, quartz countertops, and brand-new stainless steel appliances. The adjacent half bath and in-unit washer/dryer make everyday living effortless. Step out to your private, fully fenced patio—perfect for outdoor dining and entertaining! Upstairs, you'll find two generously sized bedrooms and a spa-inspired custom bathroom, perfect for unwinding after a long day. Recent updates include new electric, plumbing, HVAC, and roof, so you can move in with peace of mind. LOCATION is everything with a short 20 minute walk to Petworth or Howard University metro stations, 10 minute walk to Howard University, 20 minute walk to Children's Hospital & MedStar Washington Hospital Center, and a short walk to the Organic Market and Safeway- with this prime location, NO condo fees, this move-in-ready home won’t last long! Schedule your showing today and experience the best of urban living in one of DC's most desirable neighborhoods!!
Townhouse Details
Home Type
- Townhome
Year Built
- Built in 1913 | Remodeled in 2024
Lot Details
- 756 Sq Ft Lot
- Property is Fully Fenced
- Privacy Fence
- Wood Fence
Parking
- On-Street Parking
Home Design
- Federal Architecture
- Brick Exterior Construction
- Slab Foundation
Interior Spaces
- 768 Sq Ft Home
- Property has 2 Levels
- Open Floorplan
- Recessed Lighting
- Double Pane Windows
- Combination Dining and Living Room
- Engineered Wood Flooring
Kitchen
- Galley Kitchen
- Breakfast Area or Nook
- Electric Oven or Range
- Built-In Microwave
- Dishwasher
- Upgraded Countertops
- Disposal
Bedrooms and Bathrooms
- 2 Bedrooms
- Bathtub with Shower
Laundry
- Laundry on main level
- Dryer
- Washer
Eco-Friendly Details
- Energy-Efficient Windows
Outdoor Features
- Patio
- Exterior Lighting
- Porch
Schools
- Seaton Elementary School
- Francis - Stevens Middle School
- Roosevelt High School At Macfarland
Utilities
- Central Heating and Cooling System
- Electric Water Heater
- Public Septic
Community Details
- No Home Owners Association
- Howard Univ/Ledroit Subdivision
Listing and Financial Details
- Assessor Parcel Number 3054//0066
Map
Home Values in the Area
Average Home Value in this Area
Tax History
| Year | Tax Paid | Tax Assessment Tax Assessment Total Assessment is a certain percentage of the fair market value that is determined by local assessors to be the total taxable value of land and additions on the property. | Land | Improvement |
|---|---|---|---|---|
| 2024 | $26,902 | $538,040 | $391,630 | $146,410 |
| 2023 | $3,653 | $528,700 | $383,870 | $144,830 |
| 2022 | $3,362 | $495,680 | $363,270 | $132,410 |
| 2021 | $3,074 | $482,150 | $357,900 | $124,250 |
| 2020 | $2,800 | $469,400 | $349,330 | $120,070 |
| 2019 | $2,552 | $448,120 | $332,080 | $116,040 |
| 2018 | $2,332 | $433,690 | $0 | $0 |
| 2017 | $2,127 | $404,070 | $0 | $0 |
| 2016 | $1,939 | $363,990 | $0 | $0 |
| 2015 | $1,765 | $315,460 | $0 | $0 |
| 2014 | $1,615 | $260,180 | $0 | $0 |
Property History
| Date | Event | Price | Change | Sq Ft Price |
|---|---|---|---|---|
| 04/19/2025 04/19/25 | Price Changed | $525,000 | -2.8% | $684 / Sq Ft |
| 04/10/2025 04/10/25 | For Sale | $540,000 | -1.8% | $703 / Sq Ft |
| 02/20/2025 02/20/25 | For Sale | $550,000 | 0.0% | $716 / Sq Ft |
| 02/12/2025 02/12/25 | Off Market | $550,000 | -- | -- |
| 02/04/2025 02/04/25 | Price Changed | $550,000 | -3.5% | $716 / Sq Ft |
| 01/29/2025 01/29/25 | Price Changed | $570,000 | -0.9% | $742 / Sq Ft |
| 01/22/2025 01/22/25 | For Sale | $575,000 | 0.0% | $749 / Sq Ft |
| 01/22/2025 01/22/25 | Off Market | $575,000 | -- | -- |
| 01/20/2025 01/20/25 | For Sale | $575,000 | 0.0% | $749 / Sq Ft |
| 01/14/2025 01/14/25 | Off Market | $575,000 | -- | -- |
| 01/12/2025 01/12/25 | For Sale | $575,000 | 0.0% | $749 / Sq Ft |
| 01/07/2025 01/07/25 | Off Market | $575,000 | -- | -- |
| 12/26/2024 12/26/24 | For Sale | $575,000 | 0.0% | $749 / Sq Ft |
| 12/25/2024 12/25/24 | Off Market | $575,000 | -- | -- |
| 12/19/2024 12/19/24 | For Sale | $575,000 | 0.0% | $749 / Sq Ft |
| 12/17/2024 12/17/24 | Off Market | $575,000 | -- | -- |
| 12/12/2024 12/12/24 | For Sale | $575,000 | 0.0% | $749 / Sq Ft |
| 12/10/2024 12/10/24 | Off Market | $575,000 | -- | -- |
| 11/21/2024 11/21/24 | Price Changed | $575,000 | 0.0% | $749 / Sq Ft |
| 11/20/2024 11/20/24 | Price Changed | $575,001 | 0.0% | $749 / Sq Ft |
| 11/15/2024 11/15/24 | For Sale | $575,000 | +43.8% | $749 / Sq Ft |
| 06/21/2024 06/21/24 | Sold | $399,999 | -1.2% | $521 / Sq Ft |
| 04/04/2024 04/04/24 | For Sale | $405,000 | +92.9% | $527 / Sq Ft |
| 04/24/2012 04/24/12 | Sold | $210,000 | 0.0% | $273 / Sq Ft |
| 11/18/2011 11/18/11 | Pending | -- | -- | -- |
| 11/10/2011 11/10/11 | For Sale | $210,000 | 0.0% | $273 / Sq Ft |
| 11/02/2011 11/02/11 | Off Market | $210,000 | -- | -- |
| 11/01/2011 11/01/11 | Price Changed | $210,000 | 0.0% | $273 / Sq Ft |
| 11/01/2011 11/01/11 | For Sale | $210,000 | +5.0% | $273 / Sq Ft |
| 05/25/2011 05/25/11 | Pending | -- | -- | -- |
| 05/24/2011 05/24/11 | For Sale | $200,000 | -- | $260 / Sq Ft |
Deed History
| Date | Type | Sale Price | Title Company |
|---|---|---|---|
| Deed | $399,999 | Wfg National Title | |
| Contract Of Sale | -- | -- | |
| Warranty Deed | $210,000 | -- | |
| Warranty Deed | $255,000 | -- |
Mortgage History
| Date | Status | Loan Amount | Loan Type |
|---|---|---|---|
| Previous Owner | $265,000 | Adjustable Rate Mortgage/ARM | |
| Previous Owner | $35,000 | Credit Line Revolving | |
| Previous Owner | $204,000 | New Conventional |
Similar Homes in Washington, DC
Source: Bright MLS
MLS Number: DCDC2194894
APN: 3054-0066
- 629 Columbia Rd NW
- 660 Columbia Rd NW
- 536 Hobart Place NW
- 610 Irving St NW Unit 104
- 532 534 Hobart Place NW
- 653 Irving St NW Unit 8
- 531 Harvard St NW
- 629 Harvard St NW
- 2905 Georgia Ave NW Unit 2 (IZ UNIT)
- 558 Harvard St NW Unit B
- 589 Columbia Rd NW
- 2910 Georgia Ave NW Unit 203
- 609 Gresham Place NW Unit 2
- 3110 Georgia Ave NW Unit 302
- 518 Columbia Rd NW
- 641 Kenyon St NW
- 744 Columbia Rd NW
- 723 Harvard St NW
- 506 Irving St NW
- 740 Irving St NW Unit 1
