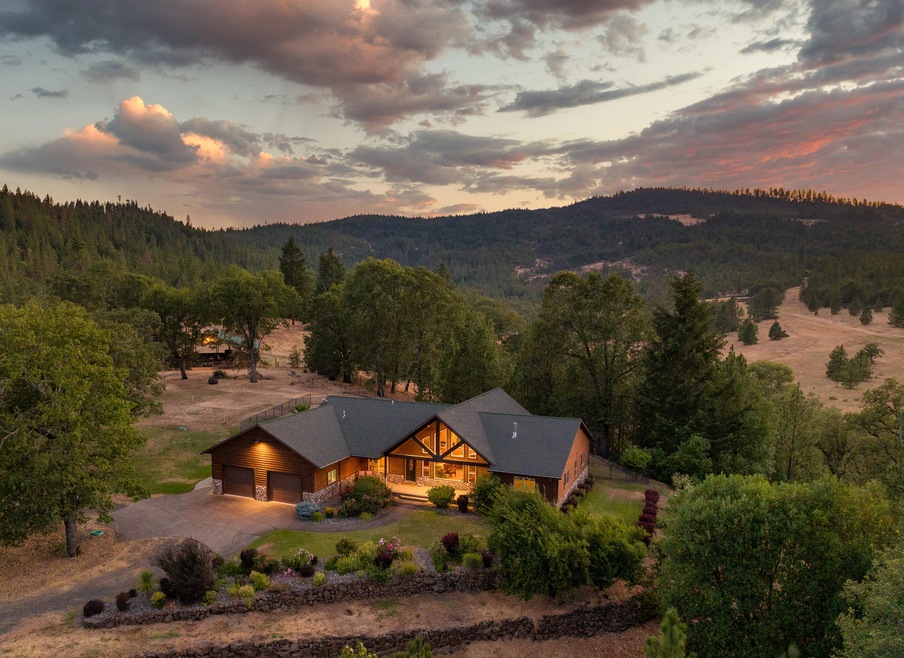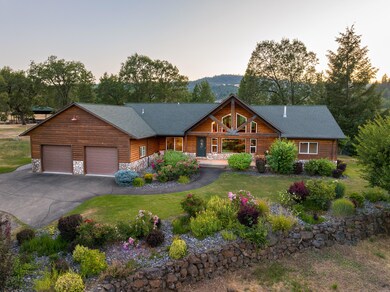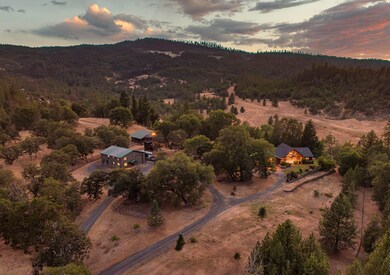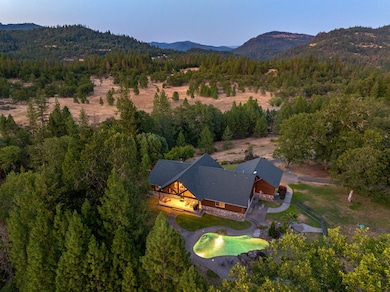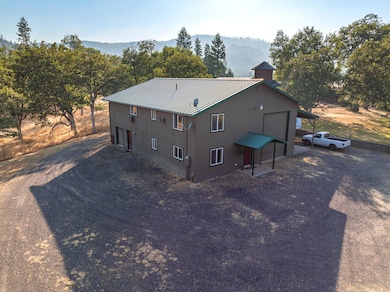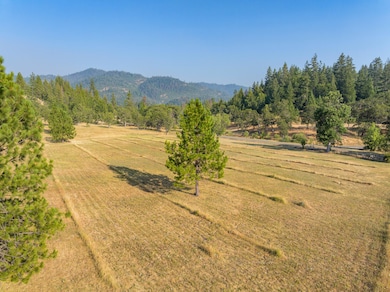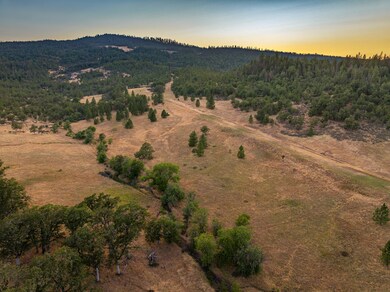536 Ragsdale Rd Trail, OR 97541
Trail NeighborhoodHighlights
- Airplane Hangar
- Barn
- Spa
- Accessory Dwelling Unit (ADU)
- Horse Property
- Home fronts a creek
About This Home
As of December 2024Welcome to Acosta Family Ranch & Estate, a serene 79-acre property with rolling terrain, pastures, mature oaks, & wooded areas. The 4-acre private knoll features a deer-fenced homesite including the estate home, shop w/guest quarters, barn, chicken coop, & garden space. The home showcases Northwestern charm with rustic wood beams, real log siding, & lush landscaping, while also boasting grand vaulted ceilings, an open floor plan, kitchen, 3 bedrooms, & 2 bathrooms. The backyard offers an inground pool w/an impressive rock water feature & hot tub. The guest quarters provide 1,400+ SF w/kitchenette, 3 bedrooms, & 2 bathrooms. The attached shop spans 1,200 SF plus a 50-ft long carport. The 3,300 SF barn is great for animals or equipment, 1,800-ft grass runway with hangar, & wood shed round out this feature rich property. The area has abundant wildlife like deer, elk, & bear, & offers hunting opportunities. Located near Shady Cove, this peaceful retreat is perfect for outdoor enthusiasts.
Home Details
Home Type
- Single Family
Est. Annual Taxes
- $7,222
Year Built
- Built in 2007
Lot Details
- 79.01 Acre Lot
- Home fronts a creek
- Poultry Coop
- Fenced
- Landscaped
- Native Plants
- Front and Back Yard Sprinklers
- Sprinklers on Timer
- Garden
- Property is zoned EFU/OSR, EFU/OSR
Parking
- 2 Car Attached Garage
- Garage Door Opener
- Gravel Driveway
- Gated Parking
- RV Garage
Property Views
- Mountain
- Territorial
Home Design
- Chalet
- Log Cabin
- Frame Construction
- Composition Roof
- Concrete Perimeter Foundation
Interior Spaces
- 3,573 Sq Ft Home
- 1-Story Property
- Open Floorplan
- Built-In Features
- Vaulted Ceiling
- Ceiling Fan
- Propane Fireplace
- Double Pane Windows
- Vinyl Clad Windows
- Great Room
- Living Room with Fireplace
Kitchen
- Eat-In Kitchen
- Range with Range Hood
- Dishwasher
- Kitchen Island
- Solid Surface Countertops
- Disposal
Flooring
- Wood
- Carpet
- Tile
Bedrooms and Bathrooms
- 3 Bedrooms
- Walk-In Closet
- 2 Full Bathrooms
- Soaking Tub
- Bathtub with Shower
Laundry
- Laundry Room
- Dryer
- Washer
Home Security
- Carbon Monoxide Detectors
- Fire and Smoke Detector
Pool
- Spa
- Outdoor Pool
Outdoor Features
- Airplane Hangar
- Horse Property
- Patio
- Outdoor Water Feature
- Separate Outdoor Workshop
- Shed
Additional Homes
- Accessory Dwelling Unit (ADU)
- 1,144 SF Accessory Dwelling Unit
Schools
- Shady Cove Elementary And Middle School
- Eagle Point High School
Farming
- Barn
- Pasture
Utilities
- Cooling Available
- Heating System Uses Propane
- Heat Pump System
- Well
- Tankless Water Heater
- Septic Tank
- Leach Field
Community Details
- No Home Owners Association
Listing and Financial Details
- Tax Lot 700
- Assessor Parcel Number 10222023
Map
Home Values in the Area
Average Home Value in this Area
Property History
| Date | Event | Price | Change | Sq Ft Price |
|---|---|---|---|---|
| 12/24/2024 12/24/24 | Sold | $1,509,812 | -4.1% | $423 / Sq Ft |
| 10/28/2024 10/28/24 | Pending | -- | -- | -- |
| 08/02/2024 08/02/24 | For Sale | $1,575,000 | +87.5% | $441 / Sq Ft |
| 10/21/2014 10/21/14 | Sold | $840,000 | -11.6% | $346 / Sq Ft |
| 09/09/2014 09/09/14 | Pending | -- | -- | -- |
| 02/25/2014 02/25/14 | For Sale | $950,000 | -- | $391 / Sq Ft |
Tax History
| Year | Tax Paid | Tax Assessment Tax Assessment Total Assessment is a certain percentage of the fair market value that is determined by local assessors to be the total taxable value of land and additions on the property. | Land | Improvement |
|---|---|---|---|---|
| 2024 | $6,838 | $626,180 | $318,920 | $307,260 |
| 2023 | $5,221 | $466,208 | $167,888 | $298,320 |
| 2022 | $5,021 | $466,208 | $167,888 | $298,320 |
| 2021 | $4,862 | $452,747 | $163,127 | $289,620 |
| 2020 | $5,279 | $439,678 | $158,488 | $281,190 |
| 2019 | $5,202 | $414,674 | $149,624 | $265,050 |
| 2018 | $5,079 | $402,720 | $145,380 | $257,340 |
| 2017 | $4,740 | $402,720 | $145,380 | $257,340 |
| 2016 | $6,009 | $506,440 | $265,270 | $241,170 |
| 2015 | $3,536 | $289,411 | $48,241 | $241,170 |
| 2014 | $3,426 | $273,035 | $45,695 | $227,340 |
Mortgage History
| Date | Status | Loan Amount | Loan Type |
|---|---|---|---|
| Open | $500,000 | No Value Available | |
| Open | $802,650 | New Conventional | |
| Previous Owner | $463,000 | New Conventional |
Deed History
| Date | Type | Sale Price | Title Company |
|---|---|---|---|
| Warranty Deed | $1,509,812 | First American Title | |
| Warranty Deed | $450,000 | Lawyers Title Ins | |
| Warranty Deed | $425,000 | First American | |
| Warranty Deed | $315,000 | Amerititle Inc |
Source: Southern Oregon MLS
MLS Number: 220187541
APN: 10222023
- 778 Ragsdale Rd
- 84 Meadow Ln
- 815 Old Trail Creek Rd
- 0 Citadel Rd
- 409 Sarma Dr
- 301 Leanna Way
- 1400 Highway 227
- 0 Train Ln Unit 489890769
- 0 Train Ln Unit 220194591
- 465 Hudspeth Ln
- 0 Pinetop Terrace Unit 220161538
- 110 Cora Dr
- 551 Hudspeth Ln
- 124 Hudspeth Ln
- 5220 Oregon 227
- 60 Dion Ct Unit 4
- 60 Dion Ct Unit 3
- 60 Dion Ct Unit 1
- 104 Hudspeth Ln
- 50 Dion Ct
