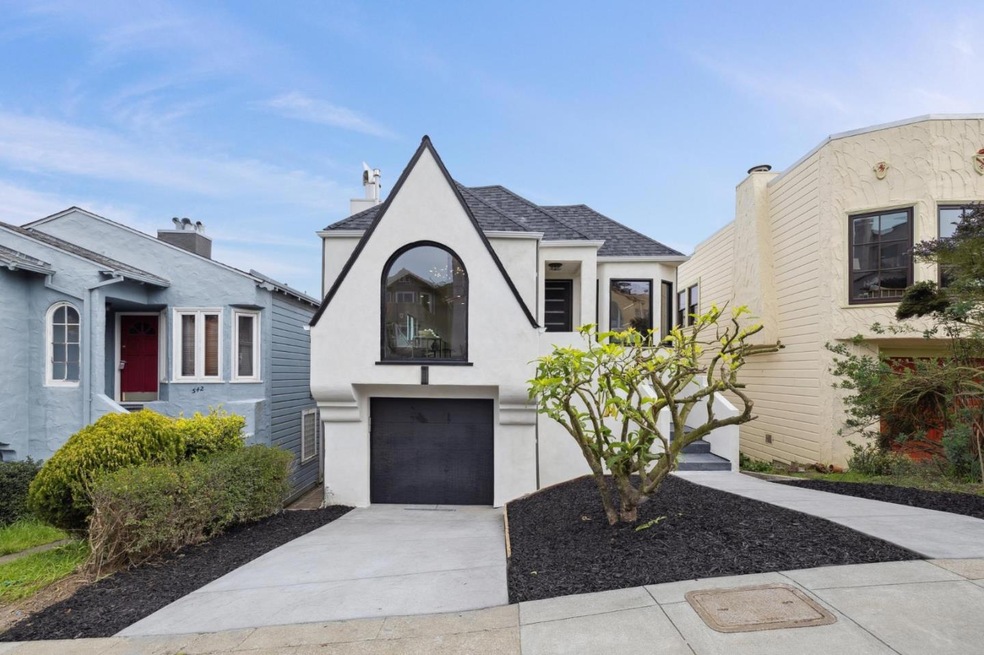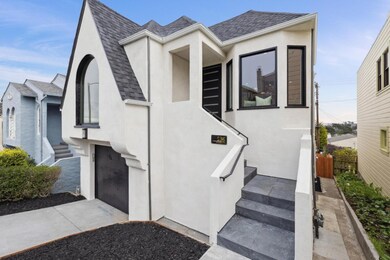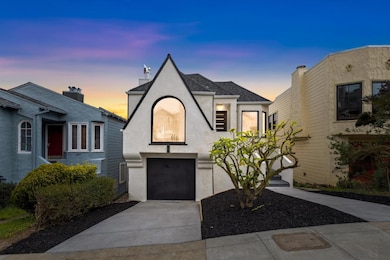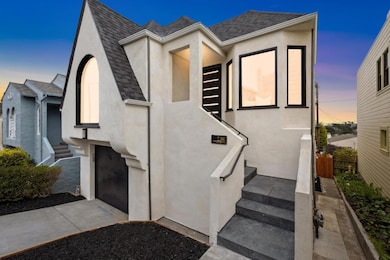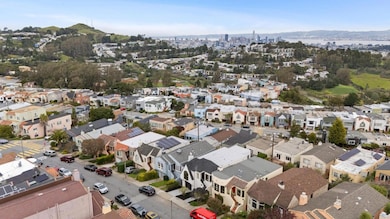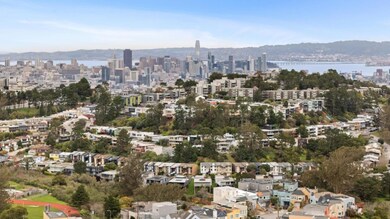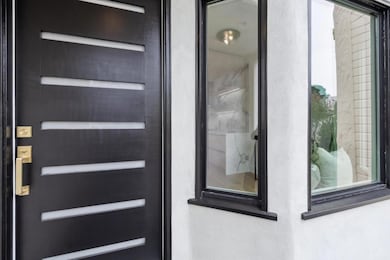
536 Rockdale Dr San Francisco, CA 94127
Miraloma Park NeighborhoodEstimated payment $15,130/month
Highlights
- Primary Bedroom Suite
- Recreation Room
- Wood Flooring
- Miraloma Elementary School Rated A-
- Soaking Tub in Primary Bathroom
- 2-minute walk to Miraloma Playground
About This Home
Welcome to 536 Rockdale Drive, an artistically designed masterpiece nestled in the vibrant heart of San Francisco, Miraloma Park Neighborhood, offering 2,420 square feet of luxurious living space. This elegantly renovated detached home features 4 spacious bedrooms and 4 beautifully appointed bathrooms, with ensuites thoughtfully placed on both floors for ultimate convenience. The open floor plan showcases a chef's kitchen with an oversized island and custom cabinetry, epitomizing excellence in design and craftsmanship. Enjoy the sophisticated office, delightful playroom, and expansive recreation room, all graced by nearly 10-foot high ceilings. Revel in breathtaking views of the city skyline, including the iconic Salesforce and Transamerica buildings, and the bay. Additional amenities include a decorative fireplace, recessed lighting, dual zone heating, built-in speakers throughout, private outdoor space, and a sizable garage with an EV charging outlet. Experience unparalleled elegance and comfort in this magnificent residence.
Home Details
Home Type
- Single Family
Est. Annual Taxes
- $1,524
Year Built
- Built in 1931
Lot Details
- 3,311 Sq Ft Lot
- Southwest Facing Home
- Zoning described as RH1D
Parking
- 1 Car Garage
- Garage Door Opener
Home Design
- Shingle Roof
- Composition Roof
Interior Spaces
- 2,420 Sq Ft Home
- 1-Story Property
- Entertainment System
- High Ceiling
- Separate Family Room
- Living Room with Fireplace
- Dining Area
- Den
- Recreation Room
- Wood Flooring
- Crawl Space
Kitchen
- Gas Oven
- Range Hood
- Dishwasher
- Kitchen Island
- Disposal
Bedrooms and Bathrooms
- 4 Bedrooms
- Primary Bedroom Suite
- Double Master Bedroom
- Walk-In Closet
- 4 Full Bathrooms
- Bidet
- Dual Sinks
- Soaking Tub in Primary Bathroom
- Bathtub with Shower
- Oversized Bathtub in Primary Bathroom
- Walk-in Shower
Laundry
- Laundry in Garage
- Gas Dryer Hookup
Utilities
- Forced Air Zoned Heating System
Listing and Financial Details
- Assessor Parcel Number 2955A-022
Map
Home Values in the Area
Average Home Value in this Area
Tax History
| Year | Tax Paid | Tax Assessment Tax Assessment Total Assessment is a certain percentage of the fair market value that is determined by local assessors to be the total taxable value of land and additions on the property. | Land | Improvement |
|---|---|---|---|---|
| 2024 | $1,524 | $69,702 | $30,091 | $39,611 |
| 2023 | $833 | $68,336 | $29,501 | $38,835 |
| 2022 | $819 | $66,997 | $28,923 | $38,074 |
| 2021 | $805 | $65,684 | $28,356 | $37,328 |
| 2020 | $806 | $65,012 | $28,066 | $36,946 |
| 2019 | $781 | $63,738 | $27,516 | $36,222 |
| 2018 | $756 | $62,489 | $26,977 | $35,512 |
| 2017 | $747 | $61,265 | $26,449 | $34,816 |
| 2016 | $705 | $60,065 | $25,931 | $34,134 |
| 2015 | $696 | $59,164 | $25,542 | $33,622 |
| 2014 | $678 | $58,006 | $25,042 | $32,964 |
Property History
| Date | Event | Price | Change | Sq Ft Price |
|---|---|---|---|---|
| 04/08/2025 04/08/25 | Pending | -- | -- | -- |
| 03/06/2025 03/06/25 | For Sale | $2,688,000 | +84.4% | $1,111 / Sq Ft |
| 05/28/2024 05/28/24 | Sold | $1,458,000 | +47.6% | $1,064 / Sq Ft |
| 05/13/2024 05/13/24 | Pending | -- | -- | -- |
| 05/03/2024 05/03/24 | For Sale | $988,000 | -- | $721 / Sq Ft |
Deed History
| Date | Type | Sale Price | Title Company |
|---|---|---|---|
| Grant Deed | $1,458,000 | Fidelity National Title Compan | |
| Grant Deed | -- | -- |
Similar Homes in San Francisco, CA
Source: MLSListings
MLS Number: ML81996750
APN: 2955A-022
- 135 Marietta Dr
- 1 Dorcas Way
- 234 Evelyn Way
- 326 Los Palmos Dr
- 55 Teresita Blvd
- 225 Juanita Way
- 44 Turquoise Way
- 41 Vista Verde Ct
- 165 Dalewood Way
- 252 Dalewood Way
- 366 Mangels Ave
- 6 Idora Ave
- 990 Duncan St Unit 301G
- 285 Edgehill Way
- 255 Red Rock Way Unit 106H
- 5060 Diamond Heights Blvd Unit 16
- 175 Red Rock Way Unit 306K
- 494 Monterey Blvd
- 517 Ulloa St
- 235 Lansdale Ave
