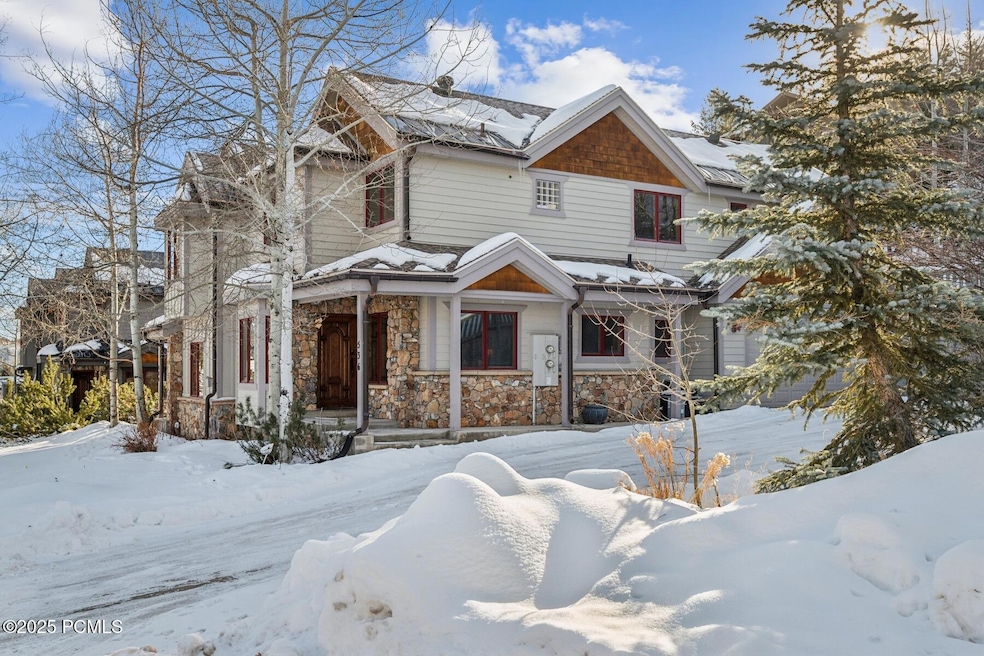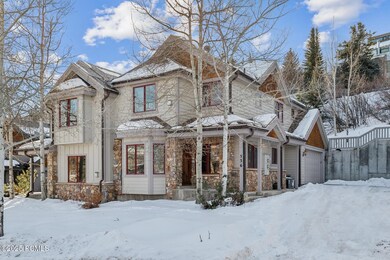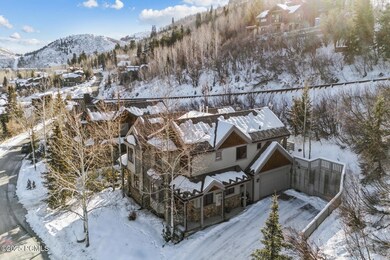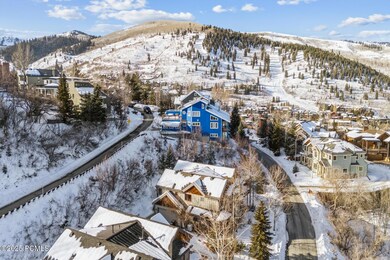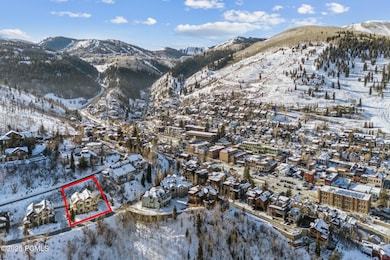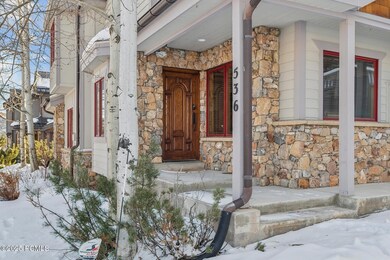536 Rossie Hill Dr Park City, UT 84060
Old Town NeighborhoodHighlights
- Spa
- Open Floorplan
- Vaulted Ceiling
- McPolin Elementary School Rated A
- Deck
- Wood Flooring
About This Home
As of February 2025This sharp Silver Pointe townhome on Rossie Hill Drive provides excellent Old Town location with an easy walk, via Shorty Steps, to the heart of Main Street's shops, restaurants and entertainment. Built in 2002, with 3 bedrooms, 3.5 baths, oversized 2 car garage , large private driveway and A/C. The main level great room has a gas fireplace and hardwood floors. The primary bedroom has has a jetted tub, separate shower, dual sinks, gas fireplace, walk-in closet and vaulted ceilings. The other 2 bedrooms also have private baths and vaulted ceilings. Upstairs back deck, nestled in the trees, has a private hot tub. Ideal primary, vacation or rental home at the center of all that Park City has to offer.
Townhouse Details
Home Type
- Townhome
Est. Annual Taxes
- $10,293
Year Built
- Built in 2002
Lot Details
- 2,614 Sq Ft Lot
HOA Fees
- $275 Monthly HOA Fees
Parking
- 2 Car Attached Garage
- Oversized Parking
- Garage Door Opener
Home Design
- Mountain Contemporary Architecture
- Wood Frame Construction
- Shingle Roof
- Asphalt Roof
- Shingle Siding
- Stone Siding
- Concrete Perimeter Foundation
- Stone
Interior Spaces
- 1,720 Sq Ft Home
- Open Floorplan
- Vaulted Ceiling
- Ceiling Fan
- 2 Fireplaces
- Gas Fireplace
- Great Room
- Formal Dining Room
- Crawl Space
Kitchen
- Breakfast Bar
- Oven
- Electric Range
- Microwave
- Dishwasher
- Disposal
Flooring
- Wood
- Carpet
- Tile
Bedrooms and Bathrooms
- 3 Bedrooms
- Walk-In Closet
- Hydromassage or Jetted Bathtub
Laundry
- Laundry Room
- Washer
Home Security
Outdoor Features
- Spa
- Deck
- Patio
Utilities
- Air Conditioning
- Forced Air Heating System
- Heating System Uses Natural Gas
- Gas Water Heater
- Water Softener is Owned
- High Speed Internet
- Cable TV Available
Listing and Financial Details
- Assessor Parcel Number Slvrpt-6
Community Details
Overview
- Association fees include insurance, management fees, snow removal
- Association Phone (763) 360-2222
- Silver Pointe Subdivision
- Property managed by Park City Rental Properties
Pet Policy
- Breed Restrictions
Security
- Fire Sprinkler System
Map
Home Values in the Area
Average Home Value in this Area
Property History
| Date | Event | Price | Change | Sq Ft Price |
|---|---|---|---|---|
| 02/28/2025 02/28/25 | Sold | -- | -- | -- |
| 01/14/2025 01/14/25 | For Sale | $2,149,000 | +114.9% | $1,249 / Sq Ft |
| 05/01/2017 05/01/17 | Sold | -- | -- | -- |
| 04/02/2017 04/02/17 | Pending | -- | -- | -- |
| 02/13/2017 02/13/17 | For Sale | $1,000,000 | -- | $581 / Sq Ft |
Tax History
| Year | Tax Paid | Tax Assessment Tax Assessment Total Assessment is a certain percentage of the fair market value that is determined by local assessors to be the total taxable value of land and additions on the property. | Land | Improvement |
|---|---|---|---|---|
| 2023 | $11,691 | $2,073,600 | $0 | $2,073,600 |
| 2022 | $6,324 | $960,000 | $400,000 | $560,000 |
| 2021 | $7,315 | $960,000 | $400,000 | $560,000 |
| 2020 | $7,765 | $960,000 | $400,000 | $560,000 |
| 2019 | $7,903 | $960,000 | $400,000 | $560,000 |
| 2018 | $7,903 | $960,000 | $400,000 | $560,000 |
| 2017 | $5,318 | $680,000 | $400,000 | $280,000 |
| 2016 | $5,463 | $680,000 | $400,000 | $280,000 |
| 2015 | $5,766 | $680,000 | $0 | $0 |
| 2013 | $3,911 | $430,000 | $0 | $0 |
Mortgage History
| Date | Status | Loan Amount | Loan Type |
|---|---|---|---|
| Open | $1,600,500 | New Conventional | |
| Closed | $1,600,500 | New Conventional | |
| Previous Owner | $400,000 | Credit Line Revolving | |
| Previous Owner | $199,300 | Credit Line Revolving |
Deed History
| Date | Type | Sale Price | Title Company |
|---|---|---|---|
| Special Warranty Deed | -- | Metro Title & Escrow | |
| Special Warranty Deed | -- | Metro Title & Escrow | |
| Warranty Deed | -- | Metro National Title | |
| Warranty Deed | -- | Metro National Title | |
| Warranty Deed | -- | Equity Land Title |
Source: Park City Board of REALTORS®
MLS Number: 12500108
APN: SLVRPT-6
- 560 Deer Valley Dr
- 329 Ontario Ave
- 257 Mchenry Ave
- 421 Ontario Ave
- 505 Deer Valley Dr
- 545 Deer Valley Dr Unit 4
- 320 Marsac Ave
- 226 Marsac Ave
- 741 Rossie Hill Dr
- 658 Rossie Hill Dr Unit 3
- 333 Main St Unit 23
- 333 Main St Unit 33
- 333 Main St Unit 10
- 424 Park Ave Unit D
- 255 Main St Unit A2
- 255 Main St Unit A30
