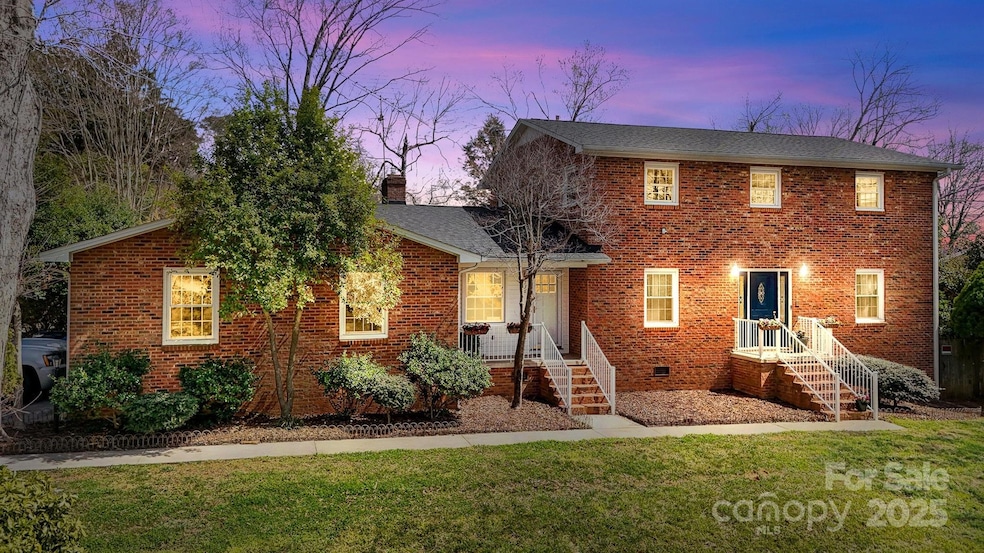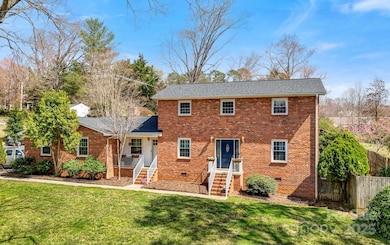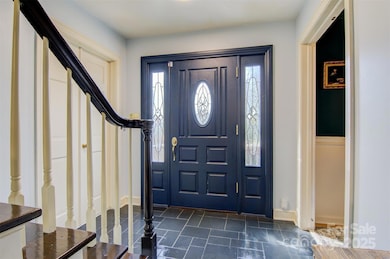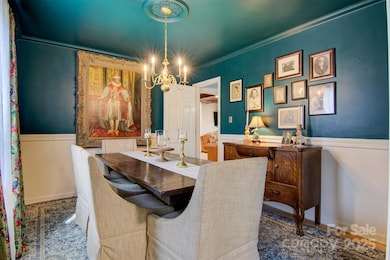
536 Shiloh Church Rd Hickory, NC 28601
Bethlehem NeighborhoodEstimated payment $2,467/month
Highlights
- Colonial Architecture
- Wood Flooring
- Front Porch
- West Alexander Middle School Rated A-
- Bar Fridge
- 2 Car Attached Garage
About This Home
Just a short walk to Wittenburg Access and Lake Hickory! This charming home in Bethlehem offers space for everyone. Enjoy the spacious family room, versatile office/flex room, and bright sunroom overlooking the private, fenced backyard. The updated kitchen features double ovens, a new gas cooktop, new flooring, and a new breakfast bar. A laundry room, half bath, bedroom, and a bathroom with stunning clawfoot tub & shower complete the main level. Upstairs, the primary bedroom boasts hardwood floors, a walk-in closet, and an ensuite bath. Two additional bedrooms with new LVP flooring share a hall bath. The attached 2-car garage includes a storage room. Recent updates include a new roof and septic (2023) and fresh paint throughout. The sellers have lovingly refreshed this home, and it’s now ready for its new owners!
Listing Agent
Coldwell Banker Boyd & Hassell Brokerage Email: brookewhiterealtor@gmail.com License #310823

Home Details
Home Type
- Single Family
Est. Annual Taxes
- $1,817
Year Built
- Built in 1972
Lot Details
- Property is Fully Fenced
- Privacy Fence
- Wood Fence
- Property is zoned R-20
Parking
- 2 Car Attached Garage
- Shared Driveway
Home Design
- Colonial Architecture
- Brick Exterior Construction
Interior Spaces
- 2-Story Property
- Bar Fridge
- Family Room with Fireplace
- Crawl Space
- Laundry Room
Kitchen
- Built-In Oven
- Gas Cooktop
- Microwave
- Dishwasher
Flooring
- Wood
- Tile
- Vinyl
Bedrooms and Bathrooms
Outdoor Features
- Patio
- Front Porch
Schools
- Bethlehem Elementary School
- West Alexander Middle School
- Alexander Central High School
Utilities
- Central Air
- Heating System Uses Natural Gas
- Septic Tank
Community Details
- Lakemont Park Subdivision
Listing and Financial Details
- Assessor Parcel Number 0004604
Map
Home Values in the Area
Average Home Value in this Area
Tax History
| Year | Tax Paid | Tax Assessment Tax Assessment Total Assessment is a certain percentage of the fair market value that is determined by local assessors to be the total taxable value of land and additions on the property. | Land | Improvement |
|---|---|---|---|---|
| 2024 | $1,817 | $254,850 | $25,850 | $229,000 |
| 2023 | $1,708 | $254,850 | $25,850 | $229,000 |
| 2022 | $1,381 | $165,779 | $23,500 | $142,279 |
| 2021 | $1,381 | $165,779 | $23,500 | $142,279 |
| 2020 | $1,381 | $165,779 | $23,500 | $142,279 |
| 2019 | $1,381 | $165,779 | $23,500 | $142,279 |
| 2018 | $1,361 | $165,779 | $23,500 | $142,279 |
| 2017 | $1,361 | $165,779 | $23,500 | $142,279 |
| 2016 | $1,361 | $165,779 | $23,500 | $142,279 |
| 2015 | $1,361 | $165,779 | $23,500 | $142,279 |
| 2014 | $1,361 | $154,910 | $23,500 | $131,410 |
| 2012 | $981 | $154,910 | $23,500 | $131,410 |
Property History
| Date | Event | Price | Change | Sq Ft Price |
|---|---|---|---|---|
| 04/12/2025 04/12/25 | Price Changed | $415,000 | -2.4% | $153 / Sq Ft |
| 03/27/2025 03/27/25 | For Sale | $425,000 | +24.6% | $157 / Sq Ft |
| 09/14/2023 09/14/23 | Sold | $341,000 | +0.3% | $123 / Sq Ft |
| 07/26/2023 07/26/23 | Pending | -- | -- | -- |
| 03/28/2023 03/28/23 | For Sale | $339,900 | -- | $123 / Sq Ft |
Deed History
| Date | Type | Sale Price | Title Company |
|---|---|---|---|
| Warranty Deed | $342,000 | None Listed On Document |
Mortgage History
| Date | Status | Loan Amount | Loan Type |
|---|---|---|---|
| Previous Owner | $341,900 | VA |
Similar Homes in Hickory, NC
Source: Canopy MLS (Canopy Realtor® Association)
MLS Number: 4237842
APN: 0004604
- 114 Joe Teague Rd
- 356 Lucky Hollow Rd
- 165 Northwest Rd
- Lot 6 Cedar Forest Loop Unit 6
- Lot 5 Cedar Forest Loop Unit 5
- 118 River Ridge Ln
- 0000 Cemetery Loop
- 110 49th Avenue Place NW
- 152 Bridge Pointe Ln
- Lot 17 Victoria Ln
- Lot 16 Victoria Ln
- 4808 1st St NW
- 0 Cook Ln
- 761 Players Ridge Rd Unit 25
- 144 Hickory Hollow Ln
- 121 48th Ave NE






