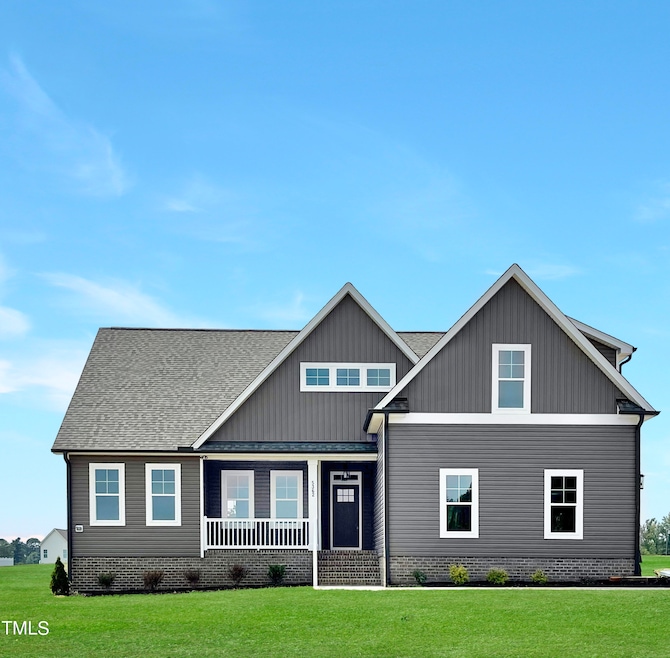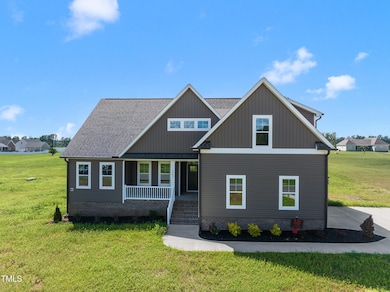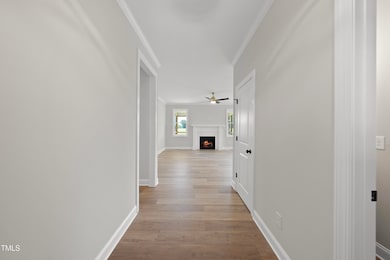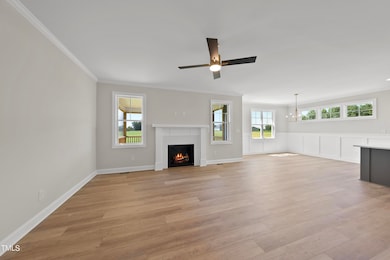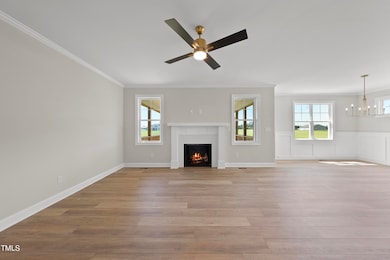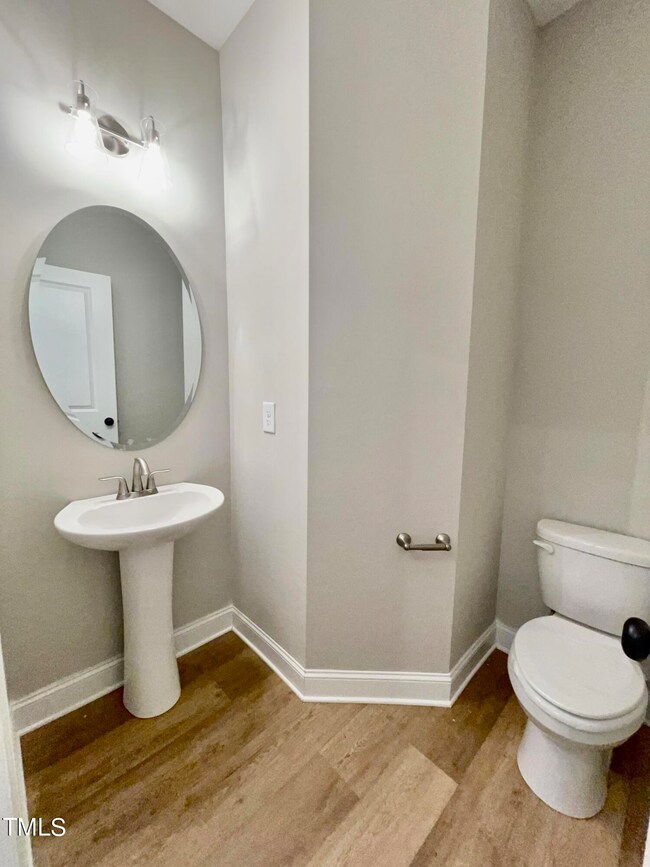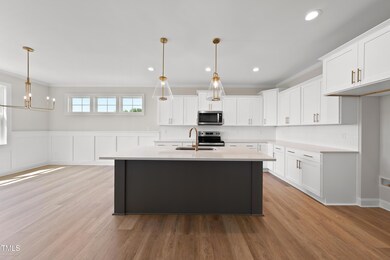
5362 River Buck Rd Spring Hope, NC 27882
Highlights
- Under Construction
- Craftsman Architecture
- Attic
- Open Floorplan
- Recreation Room
- Granite Countertops
About This Home
As of March 2025Custom Farmhouse Style Story and a half with 3 bedrooms including the Primary on the first floor and an additional bedroom and Bonus room upstairs plus 20X12 walk-in storage . The open Family room and Kitchen has a dedicated Dining area that adjoins the Spacious screened porch with ceiling fan. Gorgeous Granite Kitchen with accent Island and custom backsplash. There is a convenient mud room from the garage with built-in bench and storage and a back staircase for a private entry upstairs. The upstairs is perfect for the Care Giver or Teen Suite . Rec room large enough for a Pool Table! This is the Plan you have been looking for in a Quiet Country setting only 20 mins to Wilson and 35 mins to Raleigh! Do Not Miss This home is Move-In Ready and comes with 2'' Faux Wood white blinds throughout!
Last Buyer's Agent
Non Member
Non Member Office
Home Details
Home Type
- Single Family
Year Built
- Built in 2024 | Under Construction
Lot Details
- 1.05 Acre Lot
- Lot Dimensions are 126.90x375.27x125x354.31
- Landscaped
- Interior Lot
- Level Lot
- Cleared Lot
HOA Fees
- $17 Monthly HOA Fees
Parking
- 2 Car Attached Garage
- Side Facing Garage
- Garage Door Opener
- Private Driveway
- 2 Open Parking Spaces
Home Design
- Craftsman Architecture
- Farmhouse Style Home
- Combination Foundation
- Frame Construction
- Shingle Roof
- Vinyl Siding
Interior Spaces
- 2,500 Sq Ft Home
- 1-Story Property
- Open Floorplan
- Smooth Ceilings
- Ceiling Fan
- Gas Log Fireplace
- Propane Fireplace
- Entrance Foyer
- Family Room with Fireplace
- Breakfast Room
- Combination Kitchen and Dining Room
- Recreation Room
- Screened Porch
Kitchen
- Eat-In Kitchen
- Self-Cleaning Oven
- Electric Range
- Range Hood
- Microwave
- Plumbed For Ice Maker
- Dishwasher
- Kitchen Island
- Granite Countertops
Flooring
- Carpet
- Tile
- Luxury Vinyl Tile
Bedrooms and Bathrooms
- 4 Bedrooms
- Walk-In Closet
- Double Vanity
- Private Water Closet
- Walk-in Shower
Laundry
- Laundry Room
- Laundry on main level
- Electric Dryer Hookup
Attic
- Attic Floors
- Attic or Crawl Hatchway Insulated
Schools
- Bailey Elementary School
- Southern Nash Middle School
- Southern Nash High School
Utilities
- Central Heating and Cooling System
- Well
- Septic Tank
- Septic System
Community Details
- River Dew HOA, Phone Number (252) 205-6746
- Built by MB Homes Construction INC
- River Dew Subdivision
Listing and Financial Details
- Home warranty included in the sale of the property
- Assessor Parcel Number 277700542470
Map
Home Values in the Area
Average Home Value in this Area
Property History
| Date | Event | Price | Change | Sq Ft Price |
|---|---|---|---|---|
| 03/17/2025 03/17/25 | Sold | $440,000 | 0.0% | $176 / Sq Ft |
| 01/18/2025 01/18/25 | Pending | -- | -- | -- |
| 01/07/2025 01/07/25 | Price Changed | $440,000 | -2.2% | $176 / Sq Ft |
| 10/30/2024 10/30/24 | Price Changed | $450,000 | -1.1% | $180 / Sq Ft |
| 06/07/2024 06/07/24 | For Sale | $455,000 | -- | $182 / Sq Ft |
Similar Homes in Spring Hope, NC
Source: Doorify MLS
MLS Number: 10034121
- 4840 Baines Loop Rd
- 5377 River Buck Rd
- 5601 River Buck Rd
- 6034 Old Smithfield Rd
- 5204 Sandbridge Rd
- Lot 3 Nc 581 Hwy S
- 9059 Shallow Creek Trail
- 8400 Shallow Creek Trail Unit Lot 162 (Model Ho
- 8400 Shallow Creek Trail Unit Model Home
- 5049 W Hornes Church Rd
- Lot 1 Sheep Pasture Rd
- Lot 2 Sheep Pasture Rd
- 6764 Fire Tower Rd
- 6840 Fire Tower Rd
- 6826 Fire Tower Rd
- 6796 Fire Tower Rd
- 1512 Broken Rd
- 4600 Strawbush Rd
- Lot 11 Good Shepherd Trail
- Lot 12 Good Shepherd Trail
