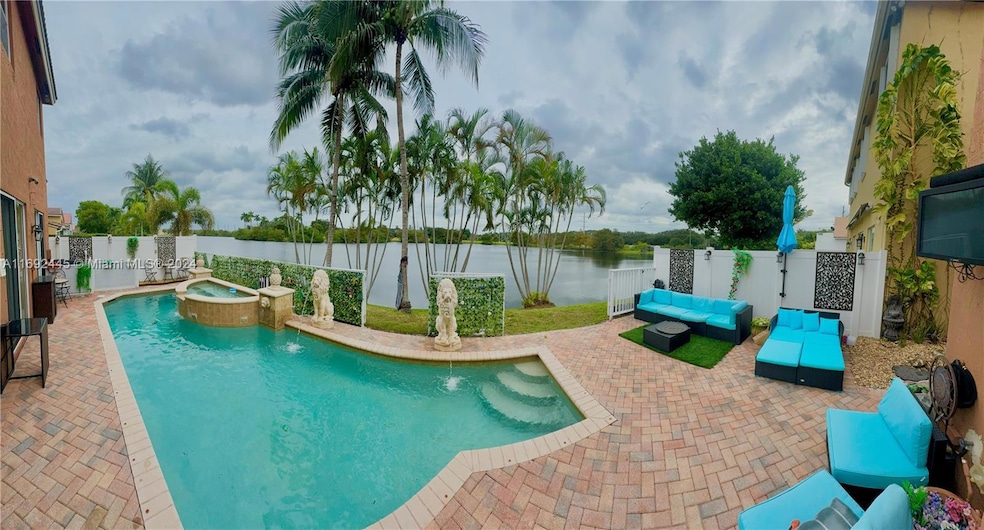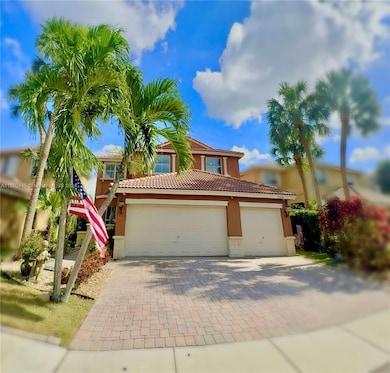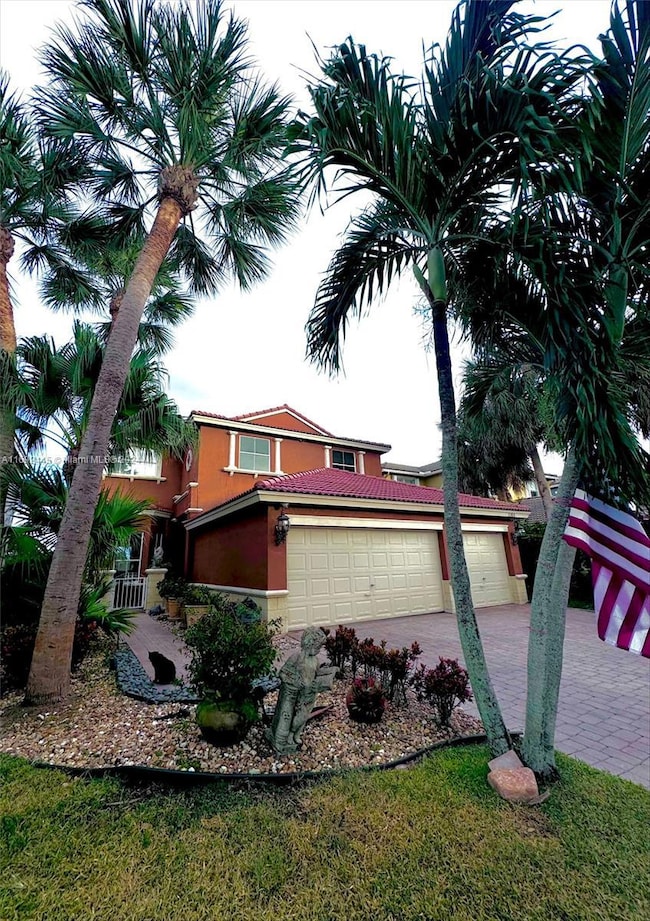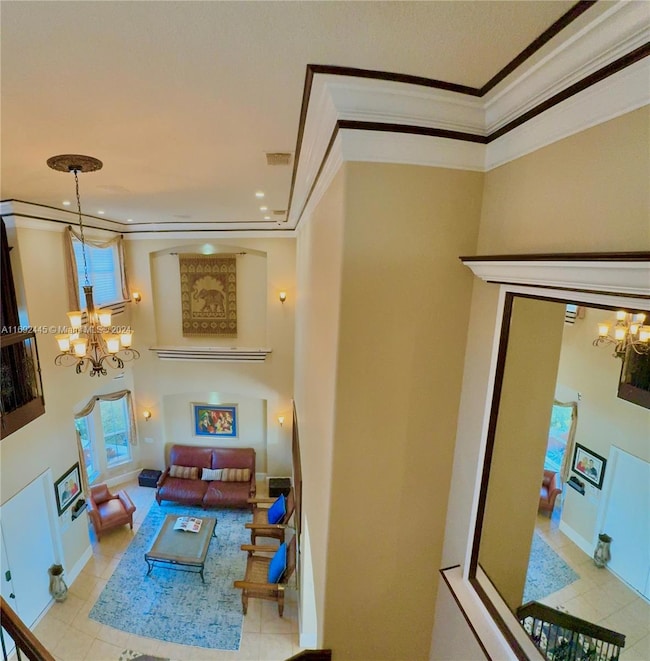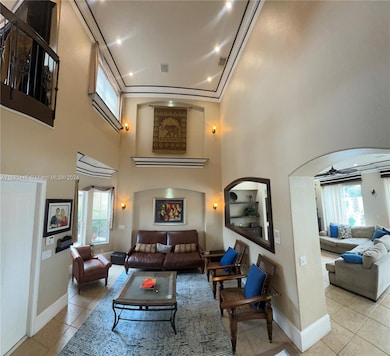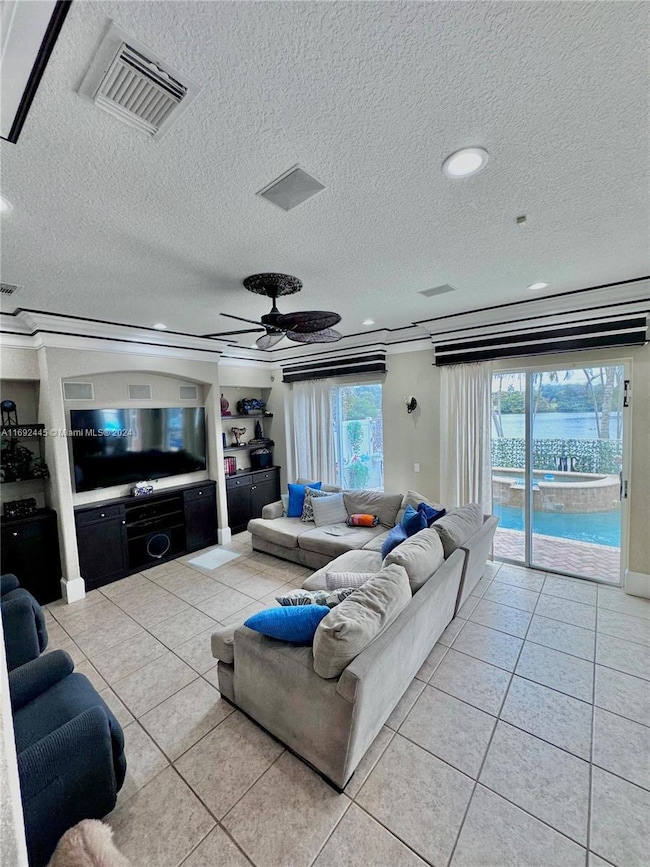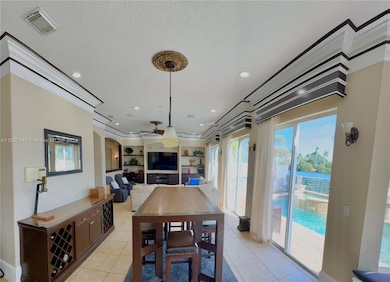
5363 SW 38th Ave Fort Lauderdale, FL 33312
Estimated payment $8,057/month
Highlights
- Lake Front
- Sitting Area In Primary Bedroom
- Atrium Room
- Heated In Ground Pool
- Gated Community
- Maid or Guest Quarters
About This Home
Sought-after Mapleridge community w/ stunning 4B, + in-law suite/3B residence in Fort Lauderdale. Easily convertible loft office upstairs designed by developer for +1 Bedroom. Spanning nearly 3000 sq ft, this home boasts the largest floorplan on the lake w/ breathtaking views, making it a standout gem. Spacious Master w/ serene reading room, offering a personal retreat within the home. A well-appointed in-law suite provides a private exit, ideal for multi-generational living or guest accommodations. Enjoy outdoor living at its finest w/sparkling pool, hot spa, and a tranquil coy pond, perfectly set against a picturesque lake backdrop. Includes 2-car garage and 3-car driveway, ensuring ample parking. Inside, elegant finishes and spacious rooms create a versatile space.
Home Details
Home Type
- Single Family
Est. Annual Taxes
- $7,382
Year Built
- Built in 2000
Lot Details
- 6,007 Sq Ft Lot
- 40 Ft Wide Lot
- Lake Front
- West Facing Home
- Fenced
- Zero Lot Line
- Property is zoned PD
HOA Fees
- $191 Monthly HOA Fees
Parking
- 2 Car Attached Garage
- Converted Garage
- Automatic Garage Door Opener
- Driveway
- Paver Block
- Open Parking
Property Views
- Lake
- Pool
Home Design
- Substantially Remodeled
- Barrel Roof Shape
- Concrete Block And Stucco Construction
Interior Spaces
- 2,725 Sq Ft Home
- 2-Story Property
- Custom Mirrors
- Built-In Features
- Vaulted Ceiling
- Ceiling Fan
- Drapes & Rods
- Blinds
- Bay Window
- Sliding Windows
- Great Room
- Open Floorplan
- Formal Dining Room
- Den
- Loft
- Atrium Room
- Utility Room in Garage
- Attic
Kitchen
- Breakfast Area or Nook
- Eat-In Kitchen
- Self-Cleaning Oven
- Microwave
- Dishwasher
- Cooking Island
- Disposal
Flooring
- Tile
- Terrazzo
Bedrooms and Bathrooms
- 4 Bedrooms
- Sitting Area In Primary Bedroom
- Main Floor Bedroom
- Primary Bedroom Upstairs
- Closet Cabinetry
- Maid or Guest Quarters
- 3 Full Bathrooms
- Dual Sinks
- Separate Shower in Primary Bathroom
Laundry
- Laundry in Garage
- Dryer
Home Security
- Intercom Access
- Security System Owned
- Complete Panel Shutters or Awnings
- High Impact Windows
- Fire and Smoke Detector
Outdoor Features
- Heated In Ground Pool
- Patio
- Exterior Lighting
Schools
- Stirling Elementary School
- Attucks Middle School
- Hollywood Hl High School
Additional Features
- Air Purifier
- West of U.S. Route 1
- Forced Air Zoned Heating and Cooling System
Listing and Financial Details
- Assessor Parcel Number 504231241930
Community Details
Overview
- Mapleridge Subdivision, Poplar Floorplan
- Maintained Community
Recreation
- Community Pool
Security
- Security Service
- Resident Manager or Management On Site
- Gated Community
Map
Home Values in the Area
Average Home Value in this Area
Tax History
| Year | Tax Paid | Tax Assessment Tax Assessment Total Assessment is a certain percentage of the fair market value that is determined by local assessors to be the total taxable value of land and additions on the property. | Land | Improvement |
|---|---|---|---|---|
| 2025 | $7,558 | $360,740 | -- | -- |
| 2024 | $7,382 | $350,580 | -- | -- |
| 2023 | $7,382 | $340,370 | $0 | $0 |
| 2022 | $7,041 | $330,460 | $0 | $0 |
| 2021 | $6,878 | $320,840 | $0 | $0 |
| 2020 | $6,793 | $316,420 | $0 | $0 |
| 2019 | $6,722 | $309,310 | $0 | $0 |
| 2018 | $6,457 | $303,550 | $0 | $0 |
| 2017 | $6,308 | $297,310 | $0 | $0 |
| 2016 | $6,294 | $291,200 | $0 | $0 |
| 2015 | $6,365 | $289,180 | $0 | $0 |
| 2014 | $6,376 | $286,890 | $0 | $0 |
| 2013 | -- | $282,660 | $72,080 | $210,580 |
Property History
| Date | Event | Price | Change | Sq Ft Price |
|---|---|---|---|---|
| 11/14/2024 11/14/24 | For Sale | $1,299,000 | -- | $477 / Sq Ft |
Deed History
| Date | Type | Sale Price | Title Company |
|---|---|---|---|
| Interfamily Deed Transfer | $172,000 | Attorney | |
| Warranty Deed | $385,000 | 1St Trust Title Inc | |
| Deed | $253,000 | -- |
Mortgage History
| Date | Status | Loan Amount | Loan Type |
|---|---|---|---|
| Open | $562,500 | New Conventional | |
| Closed | $334,000 | Future Advance Clause Open End Mortgage | |
| Closed | $100,000 | Future Advance Clause Open End Mortgage | |
| Closed | $415,000 | Purchase Money Mortgage | |
| Closed | $308,000 | Purchase Money Mortgage | |
| Previous Owner | $233,400 | Balloon | |
| Previous Owner | $41,000 | Credit Line Revolving | |
| Previous Owner | $227,980 | New Conventional |
Similar Homes in the area
Source: MIAMI REALTORS® MLS
MLS Number: A11692445
APN: 50-42-31-24-1930
- 3860 SW 53rd Ct
- 5292 SW 38th Ave
- 5130 SW 40th Ave Unit 24B
- 5500 Woodland Ln
- 5170 SW 40th Ave Unit 9E
- 3819 SW 51st St
- 3829 SW 51st St
- 3911 SW 51st St
- 5215 SW 40th Ave Unit 48
- 3768 SW 50th Ct
- 5312 SW 34th Way
- 4021 SW 54th Ct
- 3775 SW 50th St
- 3755 SW 50th St
- 4149 S Oaks Place Unit 4149
- 4157 N Oak Place
- 3930 SW 56th St
- 4173 S Oaks Place
- 4121 SW 54th Ct
- 5383 SW 40th Ave Unit 103
