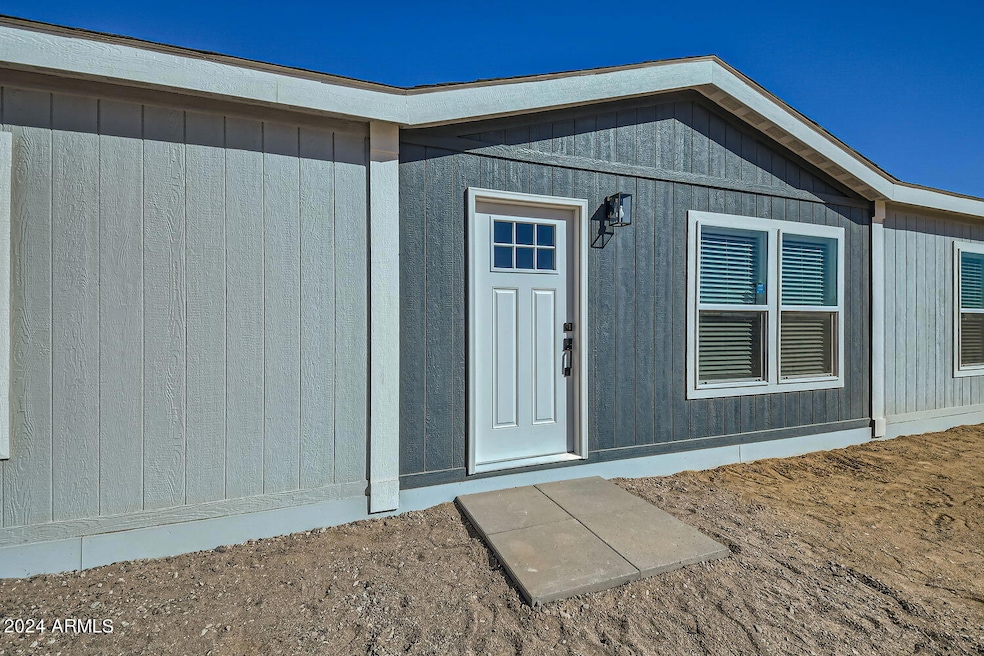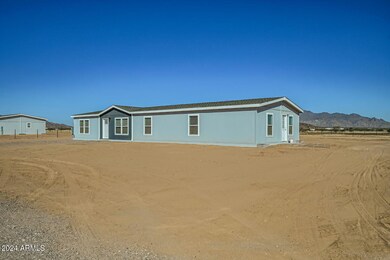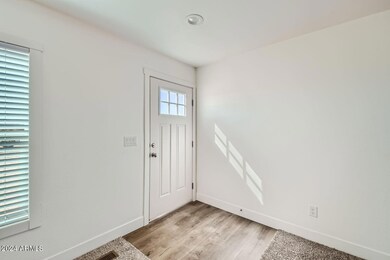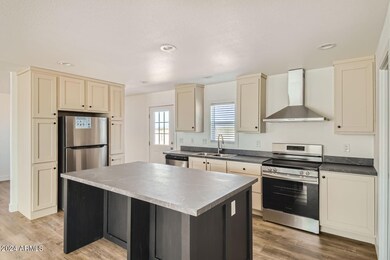
53636 W Footprints Rd Maricopa, AZ 85139
Highlights
- Horses Allowed On Property
- No HOA
- Partially Fenced Property
- Mountain View
- Eat-In Kitchen
- Heating Available
About This Home
As of December 2024AMAZING PRICE FOR THIS SIZE HOME AND SELLER CREDIT AVAILABLE! This 5 bed 2 bath 2001 sq ft home is a new 2024 Clayton located on a 1.25 acre lot. This ebuilt home was created with energy efficiency in mind with a smart thermostat, new A/C, Low-E windows, and more that are great for saving energy during desert summers! This groundset home with a block stem wall has excellent visual appeal and will provide you with a strong structure. The large eat-in kitchen and open floor plan is great for family, guests, entertaining, or a home office! The lot will give you the space you need for pets, toys, and open views. Quick drive to Maricopa & a 40 min drive to Sky Harbor Airport. Bowlin Rd will be paved within the next year by Pinal County. Owner holds Manufactured Home Dealer Lic #8928.
Property Details
Home Type
- Mobile/Manufactured
Year Built
- Built in 2024
Lot Details
- 1.25 Acre Lot
- Desert faces the front and back of the property
- Partially Fenced Property
Home Design
- Wood Frame Construction
- Composition Roof
- Block Exterior
- Siding
Interior Spaces
- 2,001 Sq Ft Home
- 1-Story Property
- Low Emissivity Windows
- Mountain Views
Kitchen
- Eat-In Kitchen
- Built-In Microwave
Bedrooms and Bathrooms
- 5 Bedrooms
- Primary Bathroom is a Full Bathroom
- 2 Bathrooms
Schools
- Maricopa Elementary School
- Maricopa Wells Middle School
- Maricopa High School
Horse Facilities and Amenities
- Horses Allowed On Property
Utilities
- Refrigerated Cooling System
- Heating Available
- Shared Well
- Septic Tank
Community Details
- No Home Owners Association
- Association fees include no fees
- Built by Clayton
- S27 T4s R2e Subdivision, Superfly Floorplan
Listing and Financial Details
- Tax Lot C2
- Assessor Parcel Number 510-74-028
Map
Home Values in the Area
Average Home Value in this Area
Property History
| Date | Event | Price | Change | Sq Ft Price |
|---|---|---|---|---|
| 12/18/2024 12/18/24 | Sold | $310,000 | -2.7% | $155 / Sq Ft |
| 12/17/2024 12/17/24 | Price Changed | $318,500 | 0.0% | $159 / Sq Ft |
| 11/01/2024 11/01/24 | Pending | -- | -- | -- |
| 10/22/2024 10/22/24 | For Sale | $318,500 | -- | $159 / Sq Ft |
Similar Homes in Maricopa, AZ
Source: Arizona Regional Multiple Listing Service (ARMLS)
MLS Number: 6774332
- 53798 W Footprints --
- 53746 W Footprints Rd
- 53368 W Bowlin Rd
- 53929 W Bowlin Rd
- 17728 N Deer Trail
- 53258 W Bowlin Rd
- 53601 W Maries Ct
- 53531 W Moondust Rd
- 0 N Thornton Rd Unit 6605437
- 52876 W Mcdavid Rd
- 0 W Homeland Rd Unit 4 6777177
- 0000 W Bowlin Rd
- 16567 N Slate Ln
- 16560 N Slate Ln
- 55610 W Mcdavid Rd Unit B
- 55095 W La Barranca Dr
- 55604 W Beat St Unit W
- 55602 W Beat St Unit E
- 55600 W Beat St
- 20727 N La Entrada Rd






