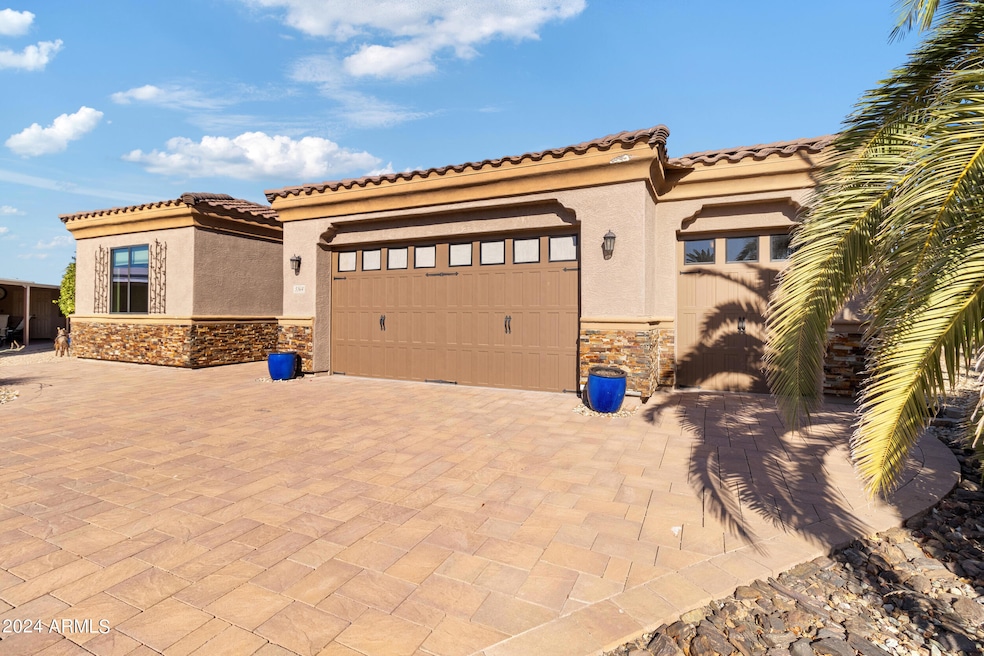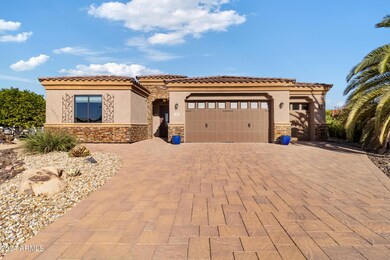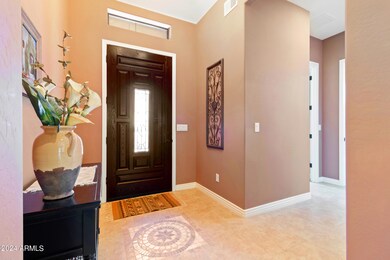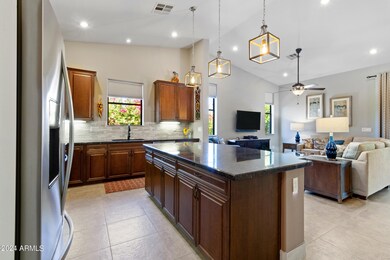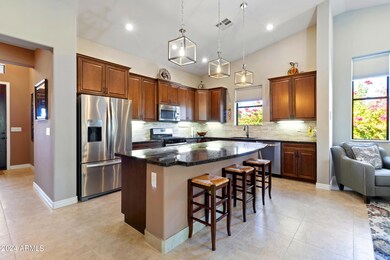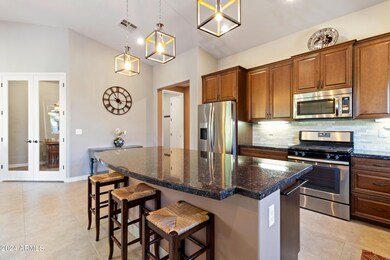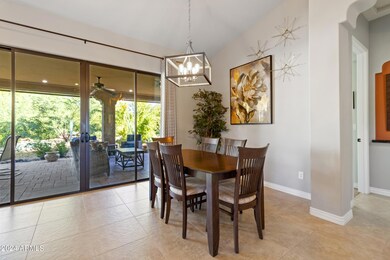
Highlights
- Golf Course Community
- Fitness Center
- Community Lake
- Bush Elementary School Rated A-
- Two Primary Bathrooms
- Clubhouse
About This Home
As of October 2024There is nothing else like this on the market. This custom home was built with incredible detail from architecture to convenience. Not only is it energy efficient but it has a stunning yet practical floorplan and somehow manages to both impress and make you feel at home. Home is very lightly lived in and in immaculate shape as you will see upon walking up the paver driveway past the oversized 2 car garage PLUS golf cart garage! The garage itself has THREE distinct storage closets built in! There is not an inch of space not accounted for. Interior features colors and finishes selected by interior designers along with soft close and dove tail cabinetry, exclusive lighting packages, and oversized bedrooms. Private office as well! Community has all the entertainment/activities you could need!
Home Details
Home Type
- Single Family
Est. Annual Taxes
- $2,134
Year Built
- Built in 2015
Lot Details
- 9,540 Sq Ft Lot
- Cul-De-Sac
- Desert faces the front and back of the property
- Private Yard
HOA Fees
- $68 Monthly HOA Fees
Parking
- 2.5 Car Direct Access Garage
- Garage ceiling height seven feet or more
- Garage Door Opener
- Golf Cart Garage
Home Design
- Wood Frame Construction
- Tile Roof
- Stucco
Interior Spaces
- 1,775 Sq Ft Home
- 1-Story Property
- Vaulted Ceiling
- Double Pane Windows
- Low Emissivity Windows
Kitchen
- Eat-In Kitchen
- Breakfast Bar
- Built-In Microwave
- Kitchen Island
- Granite Countertops
Bedrooms and Bathrooms
- 2 Bedrooms
- Two Primary Bathrooms
- Primary Bathroom is a Full Bathroom
- 2 Bathrooms
- Dual Vanity Sinks in Primary Bathroom
- Bathtub With Separate Shower Stall
Accessible Home Design
- No Interior Steps
Outdoor Features
- Covered patio or porch
- Outdoor Storage
- Built-In Barbecue
Schools
- Adult Elementary And Middle School
- Adult High School
Utilities
- Refrigerated Cooling System
- Heating System Uses Natural Gas
- High Speed Internet
- Cable TV Available
Listing and Financial Details
- Tax Lot 982
- Assessor Parcel Number 141-80-170
Community Details
Overview
- Association fees include ground maintenance
- Apache Wells Association, Phone Number (480) 832-1550
- Built by Custom
- Apache Wells Mobile Park Unit 4 Subdivision
- FHA/VA Approved Complex
- Community Lake
Amenities
- Clubhouse
- Theater or Screening Room
- Recreation Room
Recreation
- Golf Course Community
- Tennis Courts
- Pickleball Courts
- Fitness Center
- Heated Community Pool
- Community Spa
- Bike Trail
Map
Home Values in the Area
Average Home Value in this Area
Property History
| Date | Event | Price | Change | Sq Ft Price |
|---|---|---|---|---|
| 10/11/2024 10/11/24 | Sold | $550,000 | 0.0% | $310 / Sq Ft |
| 10/02/2024 10/02/24 | Pending | -- | -- | -- |
| 09/26/2024 09/26/24 | For Sale | $550,000 | -- | $310 / Sq Ft |
Tax History
| Year | Tax Paid | Tax Assessment Tax Assessment Total Assessment is a certain percentage of the fair market value that is determined by local assessors to be the total taxable value of land and additions on the property. | Land | Improvement |
|---|---|---|---|---|
| 2025 | $2,133 | $24,815 | -- | -- |
| 2024 | $2,134 | $23,634 | -- | -- |
| 2023 | $2,134 | $37,420 | $7,480 | $29,940 |
| 2022 | $2,084 | $31,050 | $6,210 | $24,840 |
| 2021 | $2,141 | $28,350 | $5,670 | $22,680 |
| 2020 | $2,111 | $26,850 | $5,370 | $21,480 |
| 2019 | $1,962 | $24,380 | $4,870 | $19,510 |
| 2018 | $1,877 | $22,510 | $4,500 | $18,010 |
| 2017 | $1,825 | $22,100 | $4,420 | $17,680 |
| 2016 | $937 | $11,030 | $2,200 | $8,830 |
| 2015 | $638 | $6,670 | $6,380 | $290 |
Mortgage History
| Date | Status | Loan Amount | Loan Type |
|---|---|---|---|
| Previous Owner | $90,000 | Seller Take Back | |
| Previous Owner | $225,000 | Stand Alone Refi Refinance Of Original Loan | |
| Previous Owner | $65,000 | Seller Take Back | |
| Previous Owner | $32,000 | No Value Available |
Deed History
| Date | Type | Sale Price | Title Company |
|---|---|---|---|
| Warranty Deed | $550,000 | Clear Title Agency Of Arizona | |
| Warranty Deed | -- | None Listed On Document | |
| Warranty Deed | $294,000 | Chicago Title Agency Inc | |
| Cash Sale Deed | $67,000 | None Available | |
| Warranty Deed | $55,000 | American Title Service Agenc | |
| Interfamily Deed Transfer | $65,000 | None Available | |
| Interfamily Deed Transfer | -- | None Available | |
| Warranty Deed | $42,000 | Capital Title Agency | |
| Interfamily Deed Transfer | -- | -- | |
| Cash Sale Deed | $52,000 | Transamerica Title Ins Co |
Similar Homes in Mesa, AZ
Source: Arizona Regional Multiple Listing Service (ARMLS)
MLS Number: 6761174
APN: 141-80-170
- 2306 N Floyd Dr
- 5407 E Hermosa Vista Dr
- 2261 N Demaret Dr
- 2316 N Demaret Dr
- 2236 N Middlecoff Dr
- 2233 N Middlecoff Dr
- 2416 N Snead Dr
- 2229 N Higley Rd
- 5518 E Lindstrom Ln Unit 5
- 5518 E Lindstrom Ln Unit 1044
- 5518 E Lindstrom Ln Unit 1018
- 5518 E Lindstrom Ln Unit 3012
- 5518 E Lindstrom Ln Unit 2038
- 5518 E Lindstrom Ln Unit 1034
- 5518 E Lindstrom Ln Unit 2011
- 5518 E Lindstrom Ln Unit 3010
- 5518 E Lindstrom Ln Unit B3
- 5518 E Lindstrom Ln Unit 2004
- 2464 N 56th St
- 5524 E Harmon Cir
