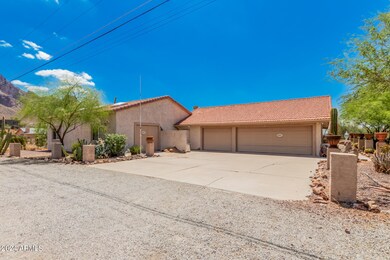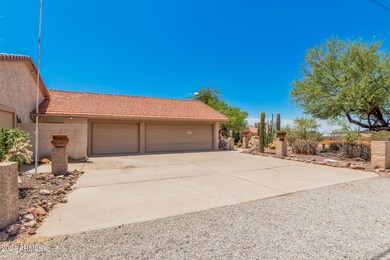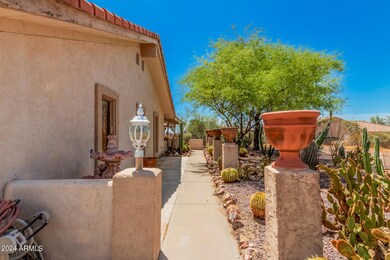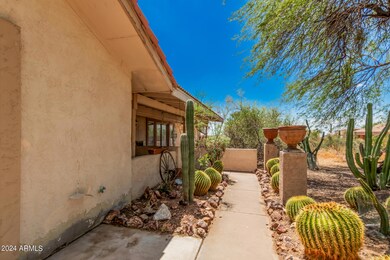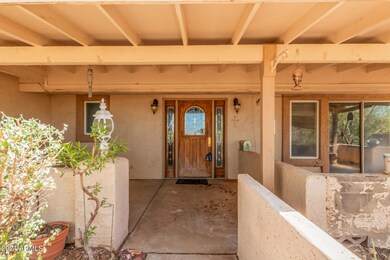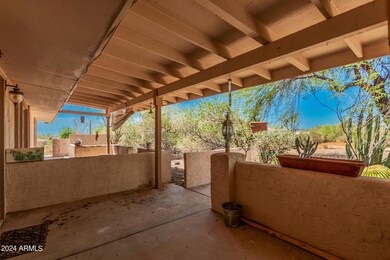
5365 E Sagebrush St Apache Junction, AZ 85119
Highlights
- Horses Allowed On Property
- Living Room with Fireplace
- Main Floor Primary Bedroom
- 1.25 Acre Lot
- Vaulted Ceiling
- Granite Countertops
About This Home
As of October 2024Incredible mountain views, 4-bedroom, 4.5 bathroom home. Situated on a corner lot, it offers an extra large 3-car garage, a low-care desert landscape, and no HOA. Discover an appealing interior boasting an inviting foyer, a blend of tile & carpet flooring, high vaulted ceilings, custom palette and skylights. Oversized open floor plan is complemented by a delightful fireplace. A plethora of cabinets adorned with crown moulding, built-in appliances, granite tile backsplash, two center islands, and a peninsula with a breakfast bar complete this chef's kitchen. Up the spiral staircase a is a true sanctuary, showcasing a fireplace, balcony access, a walk-in closet, and a private ensuite. The main primary bedroom includes a private bathroom with a soaking tub and glass block shower. Sold As is. Extra long granite table that seats 18 to convey with home. Lots of potential for a forever home or an investor.
Home Details
Home Type
- Single Family
Est. Annual Taxes
- $3,862
Year Built
- Built in 1990
Lot Details
- 1.25 Acre Lot
- Desert faces the front and back of the property
- Block Wall Fence
Parking
- 3 Car Direct Access Garage
- 6 Open Parking Spaces
- Garage Door Opener
Home Design
- Fixer Upper
- Roof Updated in 2022
- Wood Frame Construction
- Tile Roof
- Stucco
Interior Spaces
- 3,940 Sq Ft Home
- 2-Story Property
- Vaulted Ceiling
- Ceiling Fan
- Double Pane Windows
- Living Room with Fireplace
- 2 Fireplaces
Kitchen
- Eat-In Kitchen
- Breakfast Bar
- Built-In Microwave
- Kitchen Island
- Granite Countertops
Flooring
- Carpet
- Tile
Bedrooms and Bathrooms
- 4 Bedrooms
- Primary Bedroom on Main
- Remodeled Bathroom
- Primary Bathroom is a Full Bathroom
- 4.5 Bathrooms
- Bathtub With Separate Shower Stall
Outdoor Features
- Balcony
- Patio
Schools
- Four Peaks Elementary School - Apache Junction
- Cactus Canyon Junior High
- Apache Junction High School
Utilities
- Cooling System Updated in 2022
- Refrigerated Cooling System
- Heating Available
- Water Softener
- Septic Tank
- High Speed Internet
- Cable TV Available
Additional Features
- No Interior Steps
- Horses Allowed On Property
Listing and Financial Details
- Assessor Parcel Number 100-17-036-D
Community Details
Overview
- No Home Owners Association
- Association fees include no fees
- S12 T1n R8e Subdivision
Recreation
- Bike Trail
Map
Home Values in the Area
Average Home Value in this Area
Property History
| Date | Event | Price | Change | Sq Ft Price |
|---|---|---|---|---|
| 03/07/2025 03/07/25 | Price Changed | $799,500 | -3.6% | $203 / Sq Ft |
| 02/21/2025 02/21/25 | Price Changed | $829,000 | -2.4% | $210 / Sq Ft |
| 02/01/2025 02/01/25 | Price Changed | $849,000 | -5.6% | $215 / Sq Ft |
| 01/22/2025 01/22/25 | Price Changed | $899,000 | -3.2% | $228 / Sq Ft |
| 01/16/2025 01/16/25 | Price Changed | $929,000 | -1.7% | $236 / Sq Ft |
| 01/09/2025 01/09/25 | For Sale | $945,000 | +53.7% | $240 / Sq Ft |
| 10/28/2024 10/28/24 | Sold | $615,000 | -12.1% | $156 / Sq Ft |
| 10/05/2024 10/05/24 | Pending | -- | -- | -- |
| 10/05/2024 10/05/24 | For Sale | $700,000 | 0.0% | $178 / Sq Ft |
| 09/26/2024 09/26/24 | Pending | -- | -- | -- |
| 09/25/2024 09/25/24 | Price Changed | $700,000 | 0.0% | $178 / Sq Ft |
| 09/25/2024 09/25/24 | For Sale | $700,000 | -3.4% | $178 / Sq Ft |
| 09/16/2024 09/16/24 | Pending | -- | -- | -- |
| 09/16/2024 09/16/24 | For Sale | $725,000 | 0.0% | $184 / Sq Ft |
| 09/09/2024 09/09/24 | Pending | -- | -- | -- |
| 09/06/2024 09/06/24 | Price Changed | $725,000 | 0.0% | $184 / Sq Ft |
| 09/06/2024 09/06/24 | For Sale | $725,000 | -3.3% | $184 / Sq Ft |
| 08/26/2024 08/26/24 | Pending | -- | -- | -- |
| 08/13/2024 08/13/24 | Price Changed | $750,000 | -11.8% | $190 / Sq Ft |
| 08/10/2024 08/10/24 | For Sale | $850,000 | -- | $216 / Sq Ft |
Tax History
| Year | Tax Paid | Tax Assessment Tax Assessment Total Assessment is a certain percentage of the fair market value that is determined by local assessors to be the total taxable value of land and additions on the property. | Land | Improvement |
|---|---|---|---|---|
| 2025 | $3,926 | $60,513 | -- | -- |
| 2024 | $3,862 | $59,931 | -- | -- |
| 2023 | $3,862 | $53,774 | $11,663 | $42,111 |
| 2022 | $3,688 | $39,073 | $7,632 | $31,441 |
| 2021 | $3,805 | $35,796 | $0 | $0 |
| 2020 | $3,711 | $34,912 | $0 | $0 |
| 2019 | $3,551 | $32,981 | $0 | $0 |
| 2018 | $3,473 | $28,322 | $0 | $0 |
| 2017 | $3,386 | $27,439 | $0 | $0 |
| 2016 | $3,282 | $26,100 | $5,582 | $20,518 |
| 2014 | $3,152 | $20,657 | $4,010 | $16,648 |
Mortgage History
| Date | Status | Loan Amount | Loan Type |
|---|---|---|---|
| Open | $574,456 | Construction | |
| Previous Owner | $360,587 | VA | |
| Previous Owner | $391,000 | Unknown | |
| Previous Owner | $408,686 | New Conventional | |
| Previous Owner | $100,000 | Credit Line Revolving | |
| Previous Owner | $417,000 | Unknown | |
| Previous Owner | $146,771 | VA |
Deed History
| Date | Type | Sale Price | Title Company |
|---|---|---|---|
| Warranty Deed | $615,000 | Pinnacle Title Services | |
| Special Warranty Deed | -- | None Listed On Document | |
| Interfamily Deed Transfer | -- | First American Title |
Similar Homes in Apache Junction, AZ
Source: Arizona Regional Multiple Listing Service (ARMLS)
MLS Number: 6742084
APN: 100-17-036D
- 0 E Sagebrush St Unit LOT 4 6653642
- 0 E Sagebrush St Unit LOT 1 6653635
- 2950 N Val Vista Rd
- 0 E Boulder St Unit 6815963
- 3243 N Val Vista Rd
- 5556 E Singletree St
- 5063 E Reavis St
- 3410 N Val Vista Rd
- 6275 E Jacob Waltz St
- 3086 N Herrala Way
- 0000 N Nodak Rd
- 1547 N Val Vista Rd
- xxxx E Bell St
- 3307 N Mountain View Rd
- 4947 E Mining Camp St
- 5130 E Superstition Blvd
- 723 N Moon Rd
- 4532 E Superstition Blvd
- 4129 E Roundup St
- 630 N Star Ct

