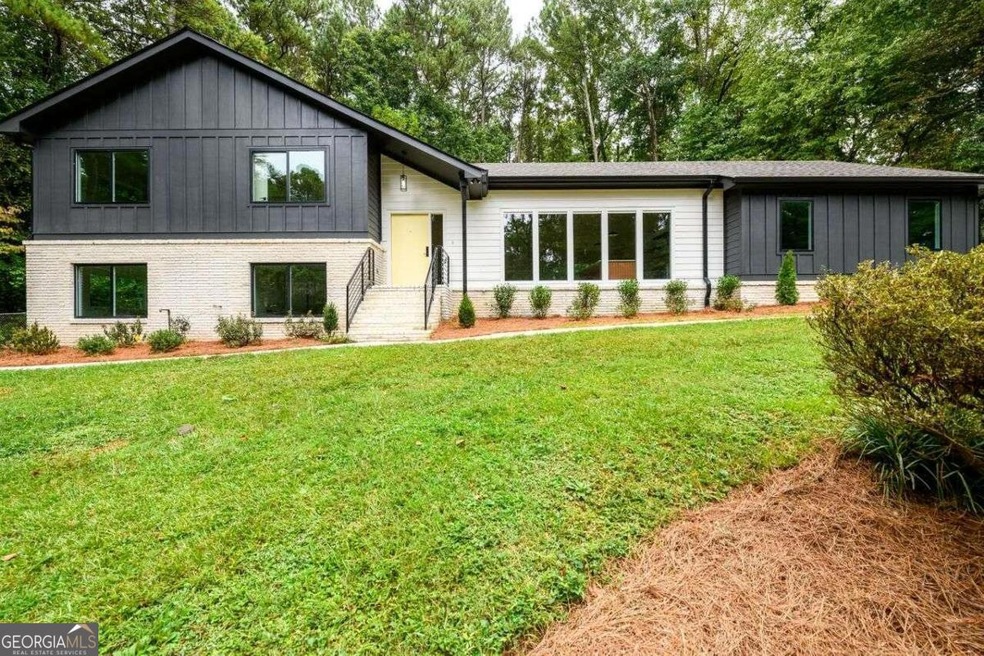Welcome to your dream home! This stunning Smoke Rise split-level masterpiece is all new construction from the foundation up, NEW HVAC, NEW plumbing, NEW electrical, NEW roof, NEW hot water heater... you get the picture - the only thing original is the foundation. The classy designer-selected finishes throughout the home include elegant flooring, modern light fixtures, and premium tile work, creating a perfect blend of style and sophistication in every room. The open floor plan is perfect for entertaining, with a spacious great room featuring five breathtaking floor-to-ceiling windows that flood the space with natural light. The heart of the home is the chef's kitchen, complete with a large quartz island, top-of-the-line appliances, and a separate walk-in pantry for all your storage needs. With 5 bedrooms, 3.5 bathrooms, including a en-suite bath, and a large bonus room on the lower level, there's plenty of room for everyone. Each bedroom comes equipped with custom closets, providing ample storage and organization. The home also includes a two-car garage and sits on a generous 2-acre lot in a peaceful, desirable neighborhood. Don't miss your chance to own this gorgeous new home!

