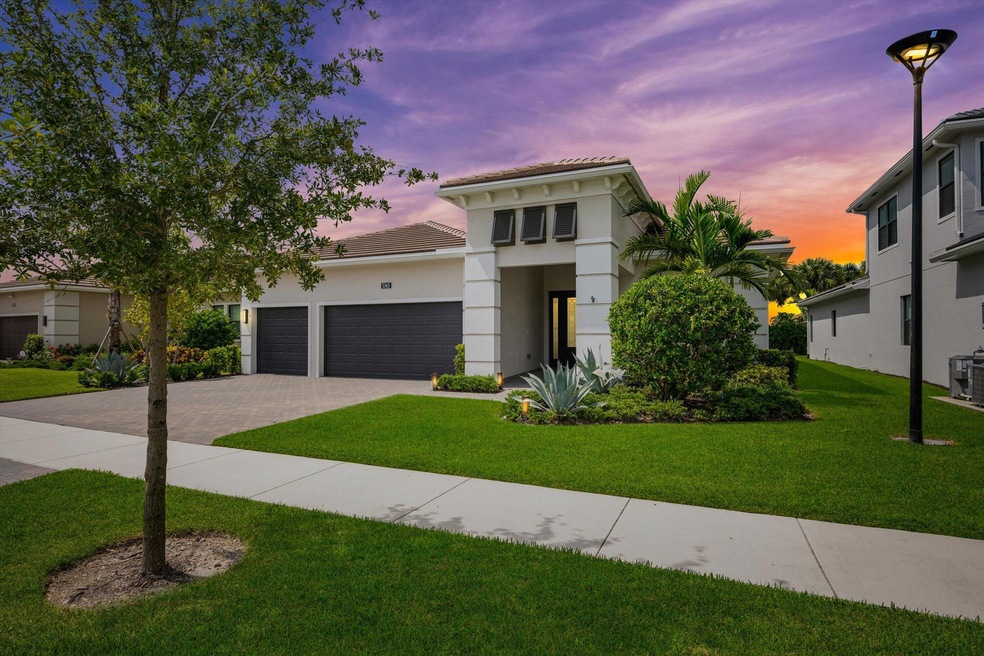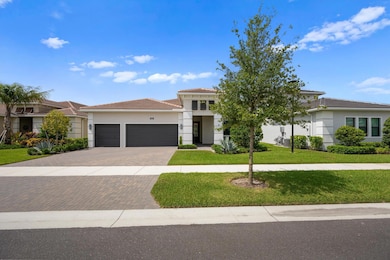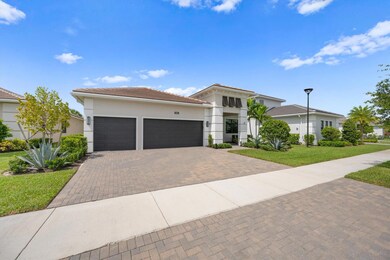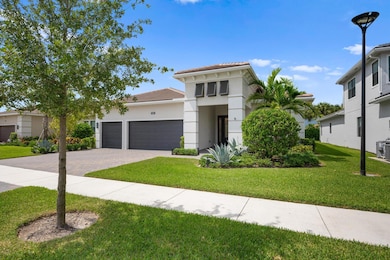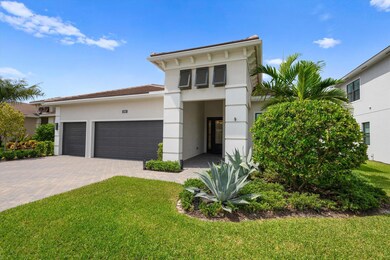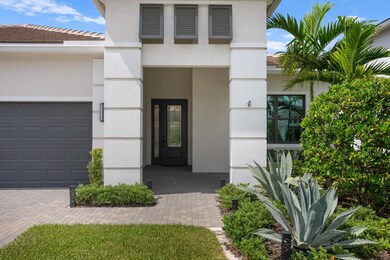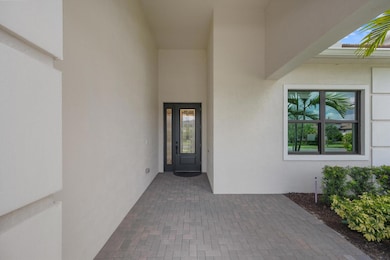
5365 Saint Vincent Ln Westlake, FL 33470
Westlake NeighborhoodHighlights
- Water Views
- Senior Community
- Clubhouse
- Gated with Attendant
- Room in yard for a pool
- Vaulted Ceiling
About This Home
As of March 2025Welcome to your dream home in the prestigious Cresswind Palm Beach community in Westlake, Florida, an exceptional 55+ neighborhood offering an upscale and serene lifestyle. This exquisite 3-bedroom plus den/office, 3-bathroom residence showcases modern elegance paired with thoughtful upgrades, creating an unparalleled living experience.As you approach the home, you'll be captivated by its stunning curb appeal, enhanced by meticulously manicured landscaping. The unique garage configuration includes both a single-car and a two-car garage, with a 4-foot extension, providing abundant space for vehicles and storage. The garage floor is also sealed for added durability.
Home Details
Home Type
- Single Family
Est. Annual Taxes
- $2,687
Year Built
- Built in 2023
Lot Details
- 8,163 Sq Ft Lot
- Sprinkler System
HOA Fees
- $355 Monthly HOA Fees
Parking
- 3 Car Attached Garage
- Driveway
Home Design
- Concrete Roof
Interior Spaces
- 2,385 Sq Ft Home
- 1-Story Property
- Vaulted Ceiling
- Ceiling Fan
- Blinds
- Sliding Windows
- Entrance Foyer
- Great Room
- Family Room
- Formal Dining Room
- Open Floorplan
- Den
- Water Views
- Impact Glass
Kitchen
- Eat-In Kitchen
- Built-In Oven
- Cooktop
- Microwave
- Ice Maker
- Dishwasher
Flooring
- Carpet
- Laminate
- Tile
Bedrooms and Bathrooms
- 4 Bedrooms
- Split Bedroom Floorplan
- Walk-In Closet
- 3 Full Bathrooms
- Dual Sinks
- Separate Shower in Primary Bathroom
Laundry
- Laundry Room
- Dryer
- Washer
- Laundry Tub
Outdoor Features
- Room in yard for a pool
- Open Patio
- Porch
Utilities
- Central Heating and Cooling System
- Gas Water Heater
- Cable TV Available
Listing and Financial Details
- Assessor Parcel Number 77404301200001510
- Seller Considering Concessions
Community Details
Overview
- Senior Community
- Association fees include common areas, cable TV, ground maintenance, security, internet
- Built by Kolter Homes
- Cresswind Palm Beach Subdivision, Alys Floorplan
Amenities
- Clubhouse
- Community Wi-Fi
Recreation
- Tennis Courts
- Community Basketball Court
- Pickleball Courts
- Bocce Ball Court
- Community Pool
- Community Spa
Security
- Gated with Attendant
- Resident Manager or Management On Site
- Card or Code Access
- Phone Entry
Map
Home Values in the Area
Average Home Value in this Area
Property History
| Date | Event | Price | Change | Sq Ft Price |
|---|---|---|---|---|
| 03/24/2025 03/24/25 | Sold | $735,000 | -0.7% | $308 / Sq Ft |
| 02/05/2025 02/05/25 | Pending | -- | -- | -- |
| 12/18/2024 12/18/24 | Price Changed | $740,000 | -1.3% | $310 / Sq Ft |
| 11/05/2024 11/05/24 | Price Changed | $750,000 | -3.2% | $314 / Sq Ft |
| 10/11/2024 10/11/24 | For Sale | $775,000 | -- | $325 / Sq Ft |
Tax History
| Year | Tax Paid | Tax Assessment Tax Assessment Total Assessment is a certain percentage of the fair market value that is determined by local assessors to be the total taxable value of land and additions on the property. | Land | Improvement |
|---|---|---|---|---|
| 2024 | $14,089 | $593,497 | -- | -- |
| 2023 | $2,687 | $66,550 | $0 | $0 |
| 2022 | $2,270 | $60,500 | $0 | $0 |
| 2021 | $1,810 | $55,000 | $55,000 | $0 |
Mortgage History
| Date | Status | Loan Amount | Loan Type |
|---|---|---|---|
| Previous Owner | $500,899 | New Conventional |
Deed History
| Date | Type | Sale Price | Title Company |
|---|---|---|---|
| Quit Claim Deed | -- | None Listed On Document | |
| Special Warranty Deed | $715,570 | None Listed On Document |
Similar Homes in the area
Source: BeachesMLS
MLS Number: R11027842
APN: 77-40-43-01-20-000-1510
- 5364 Siesta Key Ln
- 5395 Saint Vincent Ln
- 5552 Captiva Ln
- 5559 Captiva Ln
- 5243 Saint Vincent Ln
- 15750 Longboat Key Dr
- 5237 Saint Vincent Ln
- 5570 Anna Maria Ln
- 5583 Sanibel Ln
- 5231 Saint Vincent Ln
- 15763 Longboat Key Dr
- 15640 Merritt Dr
- 15798 Cresswind Place
- 5238 Rivo Alto Cir
- 15800 Amelia Terrace
- 4402 Longwood Lake Square
- 15808 Amelia Terrace
- 4787 Saint Armands Way
- 15865 Key Biscayne Ln
- 5609 Liberty Ln
