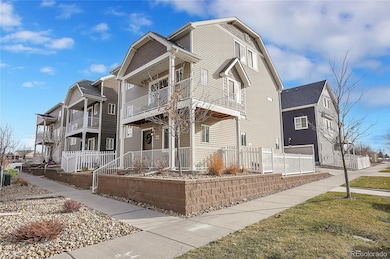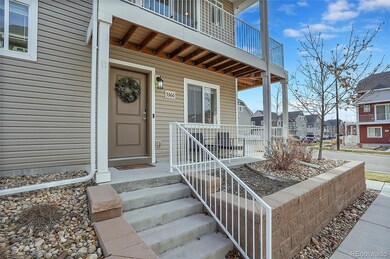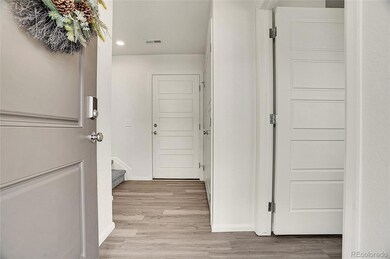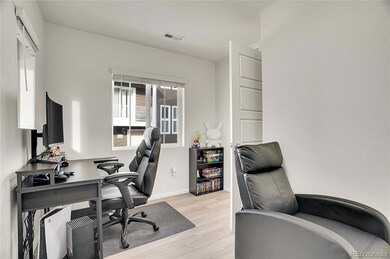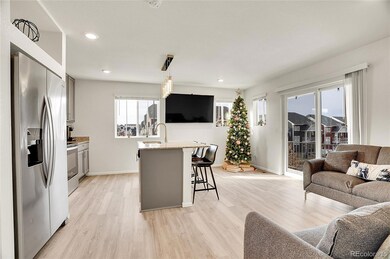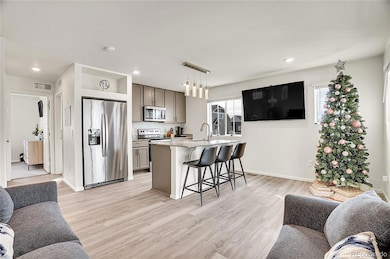
5366 N Argonne St Denver, CO 80249
Green Valley Ranch NeighborhoodHighlights
- Corner Lot
- Home Office
- Wrap Around Porch
- Granite Countertops
- Balcony
- 2 Car Attached Garage
About This Home
As of February 2025Welcome to this well-maintained home in Green Valley Ranch offering 3 bedrooms, 2 bathrooms, office/flex room, and 2 car garage. Featuring granite counter tops throughout, dimmable lights installed in kitchen/living room and main floor bedrooms, outdoor smart cameras and smart doorbell included. New roof and gutters replaced in October 2024. Siding, window screens, and fence are currently being replaced.
This home is conveniently close to shopping, dining, parks, and schools. With easy access to major highways and the Denver International Airport. Don’t miss the chance to make this your new home!
Last Agent to Sell the Property
Keller Williams Realty Downtown LLC Brokerage Email: brendadelgado@kw.com,720-755-9406 License #100089832

Home Details
Home Type
- Single Family
Est. Annual Taxes
- $4,269
Year Built
- Built in 2019
Lot Details
- 2,449 Sq Ft Lot
- North Facing Home
- Dog Run
- Corner Lot
- Property is zoned C-MU-20
Parking
- 2 Car Attached Garage
Home Design
- Architectural Shingle Roof
- Vinyl Siding
Interior Spaces
- 1,423 Sq Ft Home
- 3-Story Property
- Window Treatments
- Smart Doorbell
- Home Office
- Vinyl Flooring
Kitchen
- Range
- Microwave
- Dishwasher
- Kitchen Island
- Granite Countertops
Bedrooms and Bathrooms
- 3 Bedrooms
- 2 Full Bathrooms
Laundry
- Laundry Room
- Dryer
- Washer
Home Security
- Smart Thermostat
- Outdoor Smart Camera
Outdoor Features
- Balcony
- Wrap Around Porch
Schools
- Highline Academy Charter Elementary School
- Omar D. Blair Charter Middle School
- Dsst: Green Valley Ranch High School
Utilities
- Forced Air Heating and Cooling System
Community Details
- Property has a Home Owners Association
- Association fees include ground maintenance, snow removal
- Westwind Management Group Llc Association, Phone Number (303) 369-1800
- North Green Valley Subdivision
Listing and Financial Details
- Exclusions: Seller's Personal Property, Refrigerator in Garage, Office/flex room security door handle.
- Assessor Parcel Number 152-34-012
Map
Home Values in the Area
Average Home Value in this Area
Property History
| Date | Event | Price | Change | Sq Ft Price |
|---|---|---|---|---|
| 02/03/2025 02/03/25 | Sold | $430,000 | +1.2% | $302 / Sq Ft |
| 01/15/2025 01/15/25 | Pending | -- | -- | -- |
| 01/02/2025 01/02/25 | Price Changed | $425,000 | -1.2% | $299 / Sq Ft |
| 12/12/2024 12/12/24 | For Sale | $430,000 | -- | $302 / Sq Ft |
Similar Homes in Denver, CO
Source: REcolorado®
MLS Number: 7500583
- 18824 Robins Dr
- 18800 E 55th Ave
- 18644 E 54th Place
- 19060 E 54th Place
- 18552 E 54th Ave
- 19055 E 55th Ave
- 19149 E 55th Ave
- 5776 Biscay St
- 5295 Andes St
- 5786 Biscay St
- 5188 Andes Way
- 5800 Tower Rd Unit 908
- 5800 Tower Rd Unit 103
- 5800 Tower Rd Unit 104
- 5800 Tower Rd Unit 503
- 5470 Danube St
- 5779 Ceylon St
- 5762 Ceylon St
- 5833 N Biscay St
- 17950 E 54th Ave

