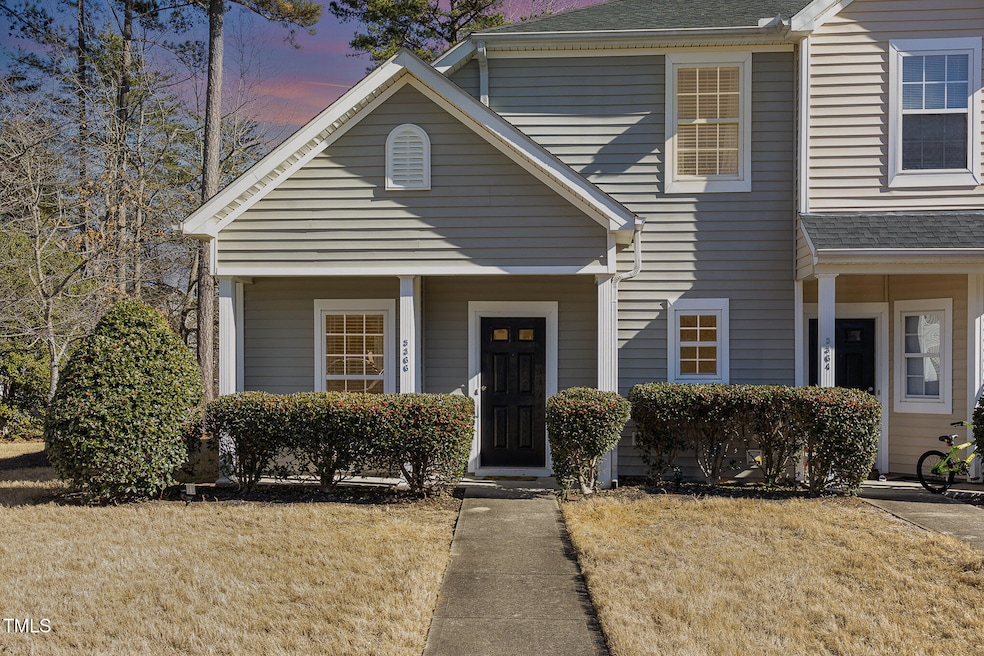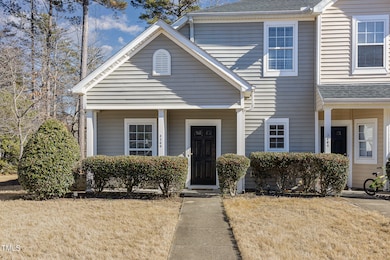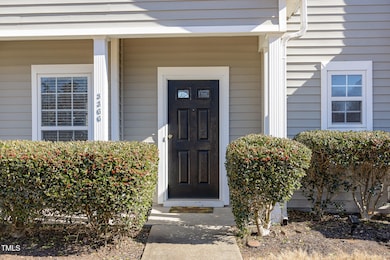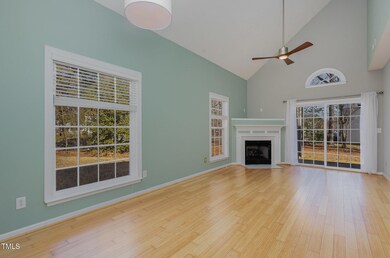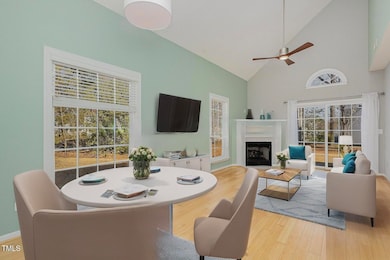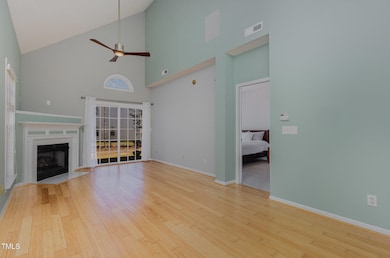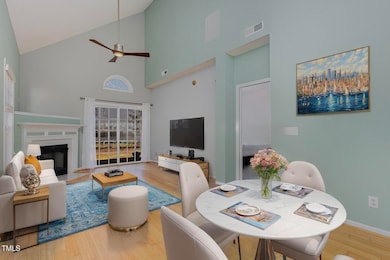
5366 Patuxent Dr Raleigh, NC 27616
Forestville NeighborhoodHighlights
- Partially Wooded Lot
- Cathedral Ceiling
- End Unit
- Transitional Architecture
- Wood Flooring
- Corner Lot
About This Home
As of April 2025Beautifully updated END-UNIT townhome with a hard to find1st-floor Owner's Suite! This charming home offers an open floorplan with high ceilings, a cozy corner gas fireplace, bamboo floors, Stainless Steel appliances, and an abundance of natural light. The kitchen boasts generous counter & cabinet space, a pantry closet and a seating counter for bar stools that overlooks the Vaulted Dining and Family rooms! The MAIN FLOOR Owner's Suite features 2 LARGE walk-in closets, built in linen storage shelves, and a stunning renovated bathroom with an oversized tiled shower. Upstairs, you'll find two additional bedrooms and a full bathroom. Enjoy your private tree lined back and side yard! Large patio with vinyl privacy screen and spacious storage closet. This adorable home is Conveniently located Walking distance to WRAL Soccer Park and the Neuse River walking trail! It has easy access to I-540, major highways, great shopping, and dining. Don't miss out on this gem-schedule your showing today!
Townhouse Details
Home Type
- Townhome
Est. Annual Taxes
- $2,410
Year Built
- Built in 2002
Lot Details
- 2,614 Sq Ft Lot
- End Unit
- No Units Located Below
- No Unit Above or Below
- 1 Common Wall
- Landscaped
- Level Lot
- Partially Wooded Lot
HOA Fees
- $155 Monthly HOA Fees
Home Design
- Transitional Architecture
- Traditional Architecture
- Slab Foundation
- Shingle Roof
- Vinyl Siding
- Radon Mitigation System
Interior Spaces
- 1,295 Sq Ft Home
- 1-Story Property
- Cathedral Ceiling
- Ceiling Fan
- Gas Log Fireplace
- Blinds
- Entrance Foyer
- Family Room with Fireplace
- Combination Dining and Living Room
- Pull Down Stairs to Attic
Kitchen
- Electric Range
- Microwave
- Plumbed For Ice Maker
- Dishwasher
- Stainless Steel Appliances
Flooring
- Wood
- Carpet
- Laminate
- Tile
Bedrooms and Bathrooms
- 3 Bedrooms
- Walk-In Closet
- 2 Full Bathrooms
- Primary bathroom on main floor
- Walk-in Shower
Laundry
- Laundry Room
- Laundry on main level
- Washer and Dryer
Home Security
Parking
- 2 Parking Spaces
- Guest Parking
- 6 Open Parking Spaces
- Assigned Parking
Outdoor Features
- Outdoor Storage
- Front Porch
Schools
- Wildwood Forest Elementary School
- Wake Forest Middle School
- Wakefield High School
Horse Facilities and Amenities
- Grass Field
Utilities
- Forced Air Heating and Cooling System
- Heating System Uses Natural Gas
- Natural Gas Connected
- Gas Water Heater
Listing and Financial Details
- Assessor Parcel Number 1737370970
Community Details
Overview
- Association fees include ground maintenance, maintenance structure
- Glens At Riverside Owners Association, Phone Number (919) 909-7755
- Glens At Riverside Subdivision
Security
- Fire and Smoke Detector
Map
Home Values in the Area
Average Home Value in this Area
Property History
| Date | Event | Price | Change | Sq Ft Price |
|---|---|---|---|---|
| 04/04/2025 04/04/25 | Sold | $280,000 | 0.0% | $216 / Sq Ft |
| 03/08/2025 03/08/25 | Pending | -- | -- | -- |
| 02/20/2025 02/20/25 | Price Changed | $280,000 | -4.9% | $216 / Sq Ft |
| 02/06/2025 02/06/25 | Price Changed | $294,500 | -1.7% | $227 / Sq Ft |
| 01/22/2025 01/22/25 | For Sale | $299,500 | +34.9% | $231 / Sq Ft |
| 12/15/2023 12/15/23 | Off Market | $222,000 | -- | -- |
| 06/09/2021 06/09/21 | Sold | $222,000 | +11.1% | $171 / Sq Ft |
| 05/02/2021 05/02/21 | Pending | -- | -- | -- |
| 04/28/2021 04/28/21 | For Sale | $199,900 | -- | $154 / Sq Ft |
Tax History
| Year | Tax Paid | Tax Assessment Tax Assessment Total Assessment is a certain percentage of the fair market value that is determined by local assessors to be the total taxable value of land and additions on the property. | Land | Improvement |
|---|---|---|---|---|
| 2024 | $2,410 | $275,146 | $70,000 | $205,146 |
| 2023 | $1,888 | $171,354 | $35,000 | $136,354 |
| 2022 | $1,755 | $171,354 | $35,000 | $136,354 |
| 2021 | $1,687 | $171,354 | $35,000 | $136,354 |
| 2020 | $1,657 | $171,354 | $35,000 | $136,354 |
| 2019 | $1,529 | $130,197 | $25,000 | $105,197 |
| 2018 | $1,443 | $130,197 | $25,000 | $105,197 |
| 2017 | $1,374 | $130,197 | $25,000 | $105,197 |
| 2016 | $1,346 | $130,197 | $25,000 | $105,197 |
| 2015 | $1,313 | $124,901 | $25,000 | $99,901 |
| 2014 | -- | $124,901 | $25,000 | $99,901 |
Mortgage History
| Date | Status | Loan Amount | Loan Type |
|---|---|---|---|
| Open | $200,000 | New Conventional | |
| Previous Owner | $201,400 | New Conventional | |
| Previous Owner | $175,570 | New Conventional | |
| Previous Owner | $97,000 | New Conventional | |
| Previous Owner | $114,303 | FHA | |
| Previous Owner | $114,791 | FHA | |
| Previous Owner | $115,654 | FHA | |
| Previous Owner | $118,130 | FHA |
Deed History
| Date | Type | Sale Price | Title Company |
|---|---|---|---|
| Warranty Deed | $280,000 | None Listed On Document | |
| Warranty Deed | $222,000 | Magnolia Title Company | |
| Warranty Deed | $181,000 | Magnolia Title Company Llc | |
| Warranty Deed | $120,000 | -- |
Similar Homes in Raleigh, NC
Source: Doorify MLS
MLS Number: 10072086
APN: 1737.06-37-0970-000
- 5264 Patuxent Dr
- 8107 Candelaria Dr
- 8029 Perry Creek Rd Unit 8029-8031
- 5107 Tomasita Ct
- 5044 Brooke Lauren Ln
- 5416 Kissimmee Ln
- 8220 Mcguire Dr
- 8212 Duck Creek Dr
- 8110 Farmlea Cir
- 8341 Wynewood Ct
- 8610 Brushfoot Way Unit 106
- 8601 Red Canyon Way
- 4810 Gossamer Ln Unit 105
- 4821 Gossamer Ln Unit 106
- 8300 Neuse Hunter Dr
- 8641 Neuse Club Ln Unit 110
- 5809 Neuse Wood Dr
- 5110 Neuse Commons Ln Unit 109
- 8650 Neuse Landing Ln Unit 101
- 4801 Gossamer Ln Unit 103
