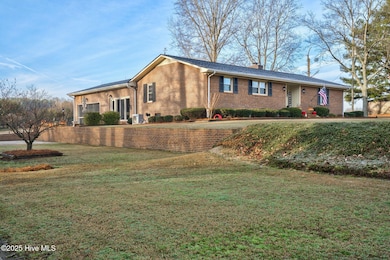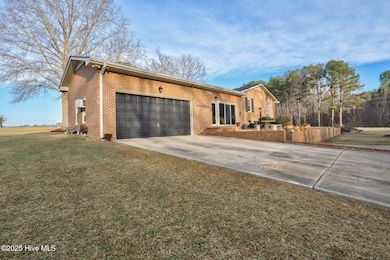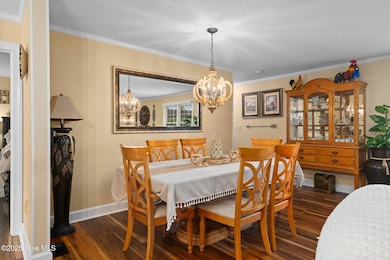
5367 E Blalock Rd Wilson, NC 27893
Estimated payment $2,210/month
Highlights
- 1 Fireplace
- No HOA
- Brick Exterior Construction
- Sun or Florida Room
- Porch
- Patio
About This Home
Beautiful brick ranch with oversized garage on over 2 ACRES! This modern farmhouse has a large enclosed sunporch and numerous outdoor entertaining areas for all to enjoy! Kitchen has been remodeled with granite workstation sink, walnut countertops , and a new dishwasher. Bathrooms have also been remodeled. This home also boasts a beautiful wood burning fireplace as the centerpiece for the relaxing living room. NEW ROOF & vapor barrier! MANY energy efficient upgrades to include; 2 to 3 ton 18 SEER Variable Speed Mr. Cool central heat pump system, ecosmart tankless water heater, new insulated doors, new LED lighting, engineered waterproof vinyl plank flooring with continuous installation throughout, Culligan whole house water filter system and carbon sediment filtration system, thermal pane double hung tilt windows, central vacuum system, lightning grounding system, gutters with gutter guards, LED landscape lighting, and LED motion activated flood lights. Washer, dryer, refrigerator. and 8 camera surveillance system included!
Home Details
Home Type
- Single Family
Est. Annual Taxes
- $1,753
Year Built
- Built in 1977
Lot Details
- 2.3 Acre Lot
Home Design
- Brick Exterior Construction
- Wood Frame Construction
- Architectural Shingle Roof
- Stick Built Home
Interior Spaces
- 1,602 Sq Ft Home
- 1-Story Property
- Central Vacuum
- Ceiling Fan
- 1 Fireplace
- Combination Dining and Living Room
- Sun or Florida Room
- Luxury Vinyl Plank Tile Flooring
- Crawl Space
Bedrooms and Bathrooms
- 3 Bedrooms
- 2 Full Bathrooms
Parking
- 2 Car Attached Garage
- Driveway
Outdoor Features
- Patio
- Porch
Schools
- Lee Woodard Elementary School
- Speight Middle School
- Beddingfield High School
Utilities
- Central Air
- Heat Pump System
- Tankless Water Heater
Community Details
- No Home Owners Association
Listing and Financial Details
- Assessor Parcel Number 3609905946.000
Map
Home Values in the Area
Average Home Value in this Area
Tax History
| Year | Tax Paid | Tax Assessment Tax Assessment Total Assessment is a certain percentage of the fair market value that is determined by local assessors to be the total taxable value of land and additions on the property. | Land | Improvement |
|---|---|---|---|---|
| 2024 | $1,753 | $232,598 | $29,048 | $203,550 |
| 2023 | $1,043 | $114,078 | $20,655 | $93,423 |
| 2022 | $1,043 | $114,078 | $20,655 | $93,423 |
| 2021 | $1,033 | $112,564 | $20,655 | $91,909 |
| 2020 | $984 | $112,564 | $20,655 | $91,909 |
| 2019 | $984 | $112,564 | $20,655 | $91,909 |
| 2018 | $1,019 | $112,564 | $20,655 | $91,909 |
| 2017 | $1,019 | $112,564 | $20,655 | $91,909 |
| 2016 | $1,019 | $112,564 | $20,655 | $91,909 |
| 2014 | $1,215 | $145,265 | $24,840 | $120,425 |
Property History
| Date | Event | Price | Change | Sq Ft Price |
|---|---|---|---|---|
| 04/09/2025 04/09/25 | For Sale | $369,900 | 0.0% | $231 / Sq Ft |
| 03/27/2025 03/27/25 | Pending | -- | -- | -- |
| 03/19/2025 03/19/25 | For Sale | $369,900 | +143.6% | $231 / Sq Ft |
| 08/13/2020 08/13/20 | Sold | $151,834 | -20.0% | $95 / Sq Ft |
| 07/31/2020 07/31/20 | Pending | -- | -- | -- |
| 07/27/2020 07/27/20 | For Sale | $189,900 | -- | $119 / Sq Ft |
Similar Homes in Wilson, NC
Source: Hive MLS
MLS Number: 100495480
APN: 3609-90-5946.000
- 5930 A Glory Rd
- 4518 Yank Rd
- 103 Tomlinson St
- 314 Branch St
- 5029 Carole Dr
- 6263 Banana Loop
- 5316 Pebble Creek Cir
- 6316 Perry Rd
- 206 Granite Dr
- 5642 Blanch Fields Ln
- 415 Pineview St
- 000 Tbd Rd
- 5212 Castlewood Dr
- 407 Pineview St
- 4722 River Rd
- 4909 Mallard Ln
- 203 S Main St
- 6920 Gourd Branch Rd
- 1009 Sunnybrook Rd S
- 1005 Sunnybrook Rd S






