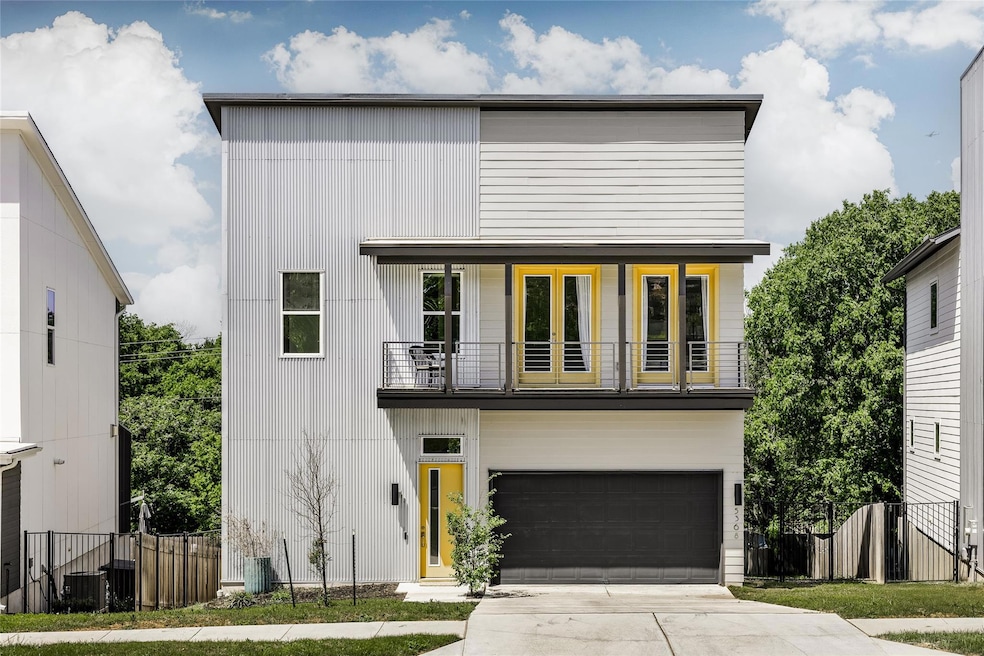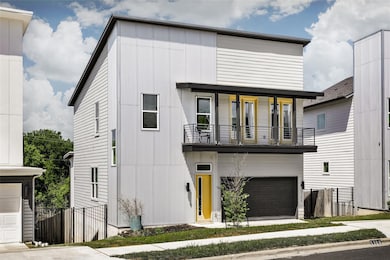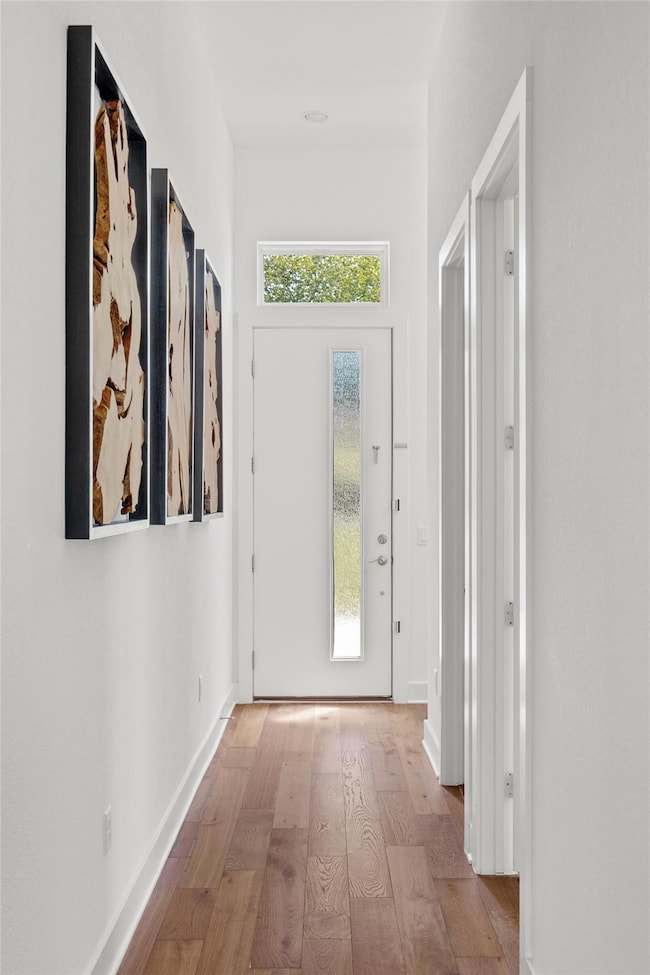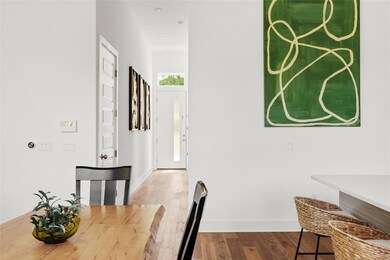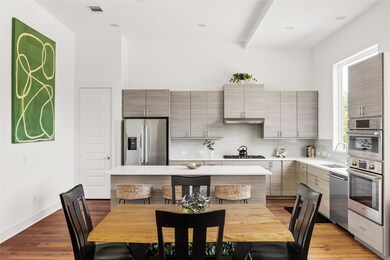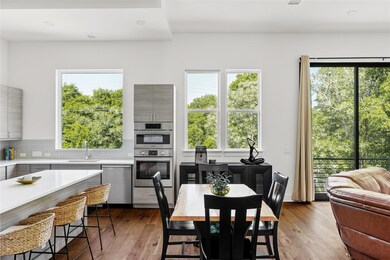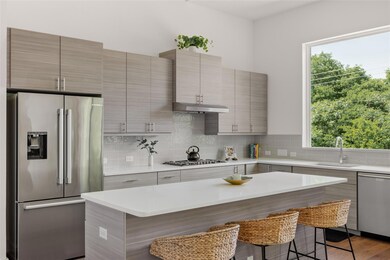
5368 Agatha Cir Austin, TX 78724
Rogers Hill NeighborhoodEstimated payment $5,527/month
Highlights
- Gourmet Kitchen
- Open Floorplan
- Quartz Countertops
- View of Trees or Woods
- Wood Flooring
- Electric Vehicle Charging Station
About This Home
Boasting a professionally installed, state-of-the-art home theater valued at over $60,000, this exceptional home offers an unparalleled entertainment experience alongside remarkable convenience and serenity. Within the Agave Community—and situated just 10-13 minutes from key Austin destinations in every direction including the airport, downtown, the new Casa de Luz, popular work cafes like Bennu and Juiceland, the vibrant East Austin restaurant scene, Mueller, and Manor—this property is perfectly positioned. Nestled in a sought-after neighborhood, Agave is known for its diverse community, and boasts unique and modern homes, fostering a vibrant and engaging atmosphere. Enjoy a walkable lifestyle with dedicated bike lanes and a welcoming environment.Inside, the thoughtfully designed house completed in 2023 offers flexibility with enough bedrooms for two home offices and a guest room, or a growing family with visitors. Revel in the bright and airy ambiance created by high ceilings and huge windows that frame a serene backdrop of greenery out most every window. The expansive kitchen and living room provide an ideal setting for hosting gatherings. Practical features include an upstairs laundry room for added convenience and an abundance of storage space throughout. Escape to your private balcony off the bedroom or envision outdoor living at its finest in the large backyard, ready for you to enjoy as is or create your own oasis. Notably, this property features a rare leveled yard and the added privacy of no backyard neighbors. For peace of mind, rest assured that the nearby train runs infrequently with minimal noise.Imagine your life here: enjoying leisurely 10,000-step walks around the neighborhood, working comfortably from home or a local cafe, relaxing in the cozy living room, unwinding outdoors or on your private balcony, and hosting unforgettable movie nights in your incredible home theater. This is more than a house; it's a lifestyle waiting for you.
Listing Agent
Douglas Elliman Real Estate Brokerage Phone: (425) 442-0727 License #0734760

Co-Listing Agent
Douglas Elliman Real Estate Brokerage Phone: (425) 442-0727 License #0720579
Home Details
Home Type
- Single Family
Est. Annual Taxes
- $12,589
Year Built
- Built in 2023
Lot Details
- 9,561 Sq Ft Lot
- East Facing Home
- Privacy Fence
- Back Yard Fenced
HOA Fees
- $18 Monthly HOA Fees
Parking
- 2 Car Attached Garage
- Front Facing Garage
Home Design
- Slab Foundation
- Shingle Roof
- Composition Roof
- Metal Siding
- HardiePlank Type
Interior Spaces
- 2,386 Sq Ft Home
- 2-Story Property
- Open Floorplan
- Wired For Sound
- Wired For Data
- Ceiling Fan
- Recessed Lighting
- Double Pane Windows
- Vinyl Clad Windows
- Views of Woods
Kitchen
- Gourmet Kitchen
- Open to Family Room
- Built-In Oven
- Gas Cooktop
- Microwave
- Dishwasher
- Stainless Steel Appliances
- Kitchen Island
- Quartz Countertops
- Disposal
Flooring
- Wood
- Tile
Bedrooms and Bathrooms
- 4 Bedrooms | 1 Main Level Bedroom
- Walk-In Closet
- 3 Full Bathrooms
- Double Vanity
- Soaking Tub
- Garden Bath
- Separate Shower
Home Security
- Security System Owned
- Smart Thermostat
- Fire and Smoke Detector
- In Wall Pest System
Eco-Friendly Details
- ENERGY STAR Qualified Appliances
- Energy-Efficient HVAC
- Energy-Efficient Lighting
- ENERGY STAR Qualified Equipment
Schools
- Decker Elementary And Middle School
- Manor High School
Utilities
- Central Heating and Cooling System
- Vented Exhaust Fan
- Underground Utilities
- Natural Gas Connected
- Tankless Water Heater
- High Speed Internet
- Cable TV Available
Additional Features
- Visitable
- Rear Porch
Listing and Financial Details
- Assessor Parcel Number 02133303140000
- Tax Block G
Community Details
Overview
- Association fees include common area maintenance
- Agave Property Owners Assoc Association
- Built by Intown Homes
- Meadows At Trinity Crossing Ph Subdivision
- Electric Vehicle Charging Station
Amenities
- Community Mailbox
Recreation
- Community Playground
Map
Home Values in the Area
Average Home Value in this Area
Tax History
| Year | Tax Paid | Tax Assessment Tax Assessment Total Assessment is a certain percentage of the fair market value that is determined by local assessors to be the total taxable value of land and additions on the property. | Land | Improvement |
|---|---|---|---|---|
| 2023 | $12,589 | $532,388 | $82,500 | $449,888 |
| 2022 | $2,179 | $93,498 | $66,000 | $27,498 |
| 2021 | $1,628 | $66,000 | $66,000 | $0 |
Property History
| Date | Event | Price | Change | Sq Ft Price |
|---|---|---|---|---|
| 04/17/2025 04/17/25 | For Sale | $799,000 | +4.3% | $335 / Sq Ft |
| 04/28/2023 04/28/23 | Sold | -- | -- | -- |
| 03/20/2023 03/20/23 | Pending | -- | -- | -- |
| 01/07/2023 01/07/23 | For Sale | $765,900 | -- | $321 / Sq Ft |
Deed History
| Date | Type | Sale Price | Title Company |
|---|---|---|---|
| Deed | -- | None Listed On Document |
Mortgage History
| Date | Status | Loan Amount | Loan Type |
|---|---|---|---|
| Open | $726,200 | New Conventional |
Similar Homes in Austin, TX
Source: Unlock MLS (Austin Board of REALTORS®)
MLS Number: 4238265
APN: 376350
- 5337 Agatha Cir
- 5500 Sendero Hills Pkwy
- 7305 Annette Cove
- 7408 Ava Ln
- 5604 Toscana Ave
- 5616 Toscana Ave
- 7009 Marejada Dr
- 5736 Pinon Vista Dr
- 5804 Toscana Ave
- 5809 Toscana Ave
- 6013 Florencia Ln
- 6020 Sendero Hills Pkwy
- 6133 Sendero Hills Pkwy
- 6149 Sendero Hills Pkwy
- 8004 Medrano Path Unit 126
- 4710 Craigwood Dr
- 6221 Seville Dr
- 6220 Seville Dr
- 6221 Florencia Ln
- 6229 Florencia Ln
