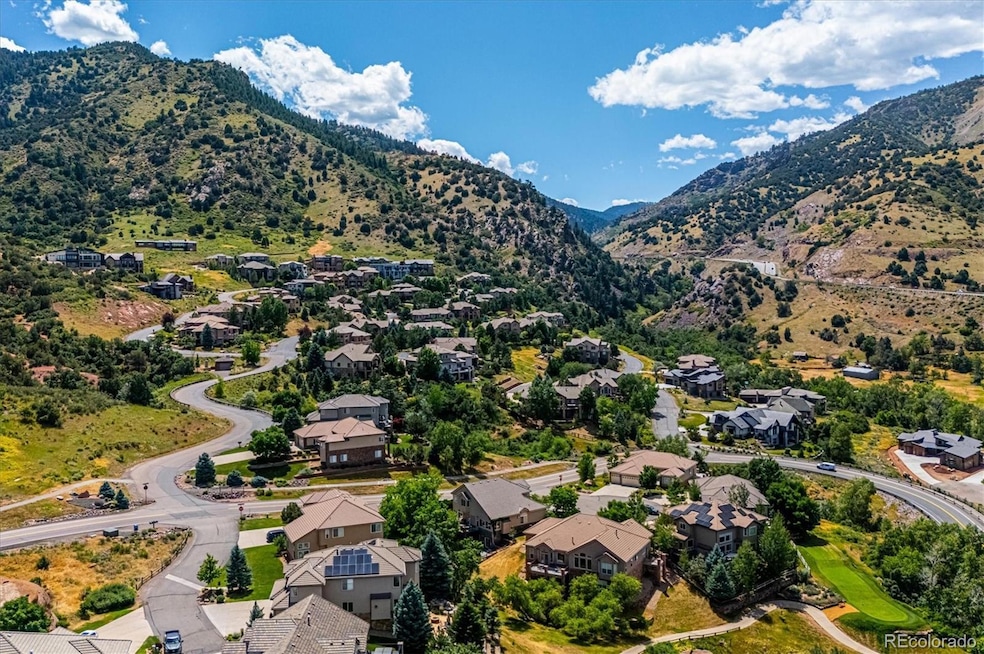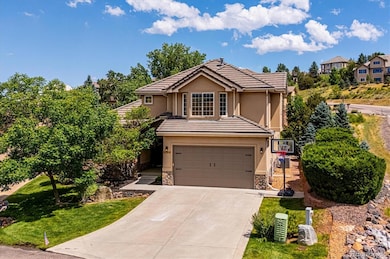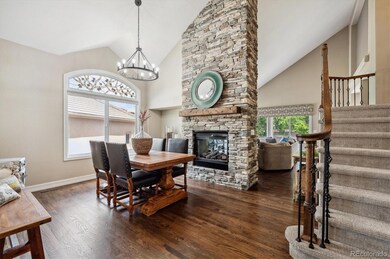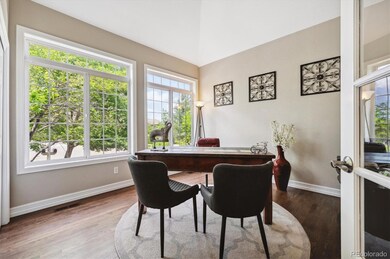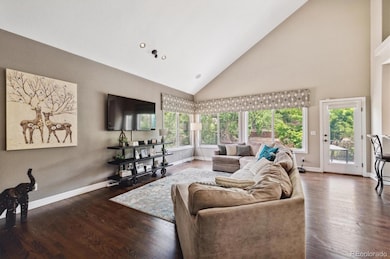
5368 Wildcat Ct Morrison, CO 80465
Red Rock Country Club-Willow Springs NeighborhoodHighlights
- Steam Room
- Primary Bedroom Suite
- Open Floorplan
- Red Rocks Elementary School Rated A-
- City View
- Deck
About This Home
As of March 2025Welcome to Willow Springs, a hidden gem nestled in the foothills! This beautifully updated home is move-in ready and has incredible living spaces. The main level features stunning hardwood floors throughout, a spacious kitchen with top-of-the-line Bosch appliances, and two dedicated office spaces. The expansive great room and dining area are enhanced by a two-sided fireplace, perfect for cozy gatherings. Outside, the deck, firepit, and water feature create an ideal setting for entertaining.
Upstairs, you'll find the luxurious primary suite along with three additional bedrooms. The walk-out lower level is an entertainer’s dream, complete with a giant wet bar, pool table, wine closet, and movie area. Enjoy the convenience of in-ceiling speakers, a 3-car tandem garage with ample storage, and newer central air conditioning and furnace.
Located near Red Rocks Amphitheater and downtown Morrison, the Willow Springs community offers over 800 acres of private hiking and biking trails. Plus, you can drive your golf cart to Red Rocks Country Club if you choose to join! Surrounded by stunning wildlife, this property is a must-see. Easy access to Highway 285 and C-470. Schedule your tour today!
Last Agent to Sell the Property
MB TLC Brokers Brokerage Email: RESULTS@TLCBROKER.COM,303-949-2413
Home Details
Home Type
- Single Family
Est. Annual Taxes
- $8,588
Year Built
- Built in 2002 | Remodeled
Lot Details
- 9,148 Sq Ft Lot
- Cul-De-Sac
- North Facing Home
- Partially Fenced Property
- Front and Back Yard Sprinklers
- Private Yard
- Property is zoned P-D
HOA Fees
- $275 Monthly HOA Fees
Parking
- 3 Car Attached Garage
- Dry Walled Garage
- Tandem Parking
- Epoxy
Property Views
- City
- Mountain
Home Design
- Mountain Contemporary Architecture
- Slab Foundation
- Frame Construction
- Concrete Roof
- Stucco
Interior Spaces
- 2-Story Property
- Open Floorplan
- Wet Bar
- Sound System
- Bar Fridge
- Vaulted Ceiling
- Ceiling Fan
- Gas Fireplace
- Double Pane Windows
- Window Treatments
- Great Room
- Living Room with Fireplace
- Home Office
- Game Room
- Steam Room
Kitchen
- Double Self-Cleaning Convection Oven
- Cooktop with Range Hood
- Dishwasher
- Wine Cooler
- Kitchen Island
- Quartz Countertops
- Concrete Kitchen Countertops
- Utility Sink
- Disposal
Flooring
- Wood
- Carpet
Bedrooms and Bathrooms
- 4 Bedrooms
- Primary Bedroom Suite
- Walk-In Closet
Laundry
- Dryer
- Washer
Finished Basement
- Sump Pump
- Bedroom in Basement
Home Security
- Smart Thermostat
- Carbon Monoxide Detectors
Outdoor Features
- Deck
- Patio
- Outdoor Water Feature
- Fire Pit
- Front Porch
Schools
- Red Rocks Elementary School
- Carmody Middle School
- Bear Creek High School
Additional Features
- Smoke Free Home
- Forced Air Heating and Cooling System
Community Details
- Association fees include ground maintenance, recycling, snow removal, trash
- Association Management Agency Association, Phone Number (303) 850-7766
- Willow Springs Subdivision
- Foothills
Listing and Financial Details
- Exclusions: All Sellers Personal Property.
- Assessor Parcel Number 430485
Map
Home Values in the Area
Average Home Value in this Area
Property History
| Date | Event | Price | Change | Sq Ft Price |
|---|---|---|---|---|
| 03/27/2025 03/27/25 | Sold | $1,354,500 | -3.2% | $306 / Sq Ft |
| 02/13/2025 02/13/25 | For Sale | $1,399,560 | -- | $316 / Sq Ft |
Tax History
| Year | Tax Paid | Tax Assessment Tax Assessment Total Assessment is a certain percentage of the fair market value that is determined by local assessors to be the total taxable value of land and additions on the property. | Land | Improvement |
|---|---|---|---|---|
| 2024 | $8,588 | $77,507 | $20,170 | $57,337 |
| 2023 | $8,588 | $77,507 | $20,170 | $57,337 |
| 2022 | $7,426 | $62,373 | $16,386 | $45,987 |
| 2021 | $7,529 | $64,167 | $16,857 | $47,310 |
| 2020 | $6,670 | $56,951 | $12,460 | $44,491 |
| 2019 | $6,603 | $56,951 | $12,460 | $44,491 |
| 2018 | $6,341 | $53,202 | $13,051 | $40,151 |
| 2017 | $5,871 | $53,202 | $13,051 | $40,151 |
| 2016 | $5,822 | $50,052 | $13,643 | $36,409 |
| 2015 | $5,961 | $50,052 | $13,643 | $36,409 |
| 2014 | $5,961 | $47,278 | $14,435 | $32,843 |
Mortgage History
| Date | Status | Loan Amount | Loan Type |
|---|---|---|---|
| Open | $1,083,600 | New Conventional | |
| Previous Owner | $150,000 | Credit Line Revolving | |
| Previous Owner | $548,300 | New Conventional | |
| Previous Owner | $556,600 | Adjustable Rate Mortgage/ARM | |
| Previous Owner | $547,707 | New Conventional | |
| Previous Owner | $417,000 | Purchase Money Mortgage | |
| Previous Owner | $700,000 | Adjustable Rate Mortgage/ARM | |
| Previous Owner | $720,000 | Adjustable Rate Mortgage/ARM | |
| Previous Owner | $634,000 | Unknown | |
| Previous Owner | $124,000 | Credit Line Revolving | |
| Previous Owner | $618,000 | Unknown | |
| Previous Owner | $580,000 | Fannie Mae Freddie Mac | |
| Previous Owner | $309,000 | Unknown | |
| Previous Owner | $266,000 | Credit Line Revolving | |
| Previous Owner | $300,700 | No Value Available |
Deed History
| Date | Type | Sale Price | Title Company |
|---|---|---|---|
| Warranty Deed | $1,354,500 | Land Title | |
| Interfamily Deed Transfer | -- | North American Title | |
| Warranty Deed | $619,000 | Land Title Guarantee Company | |
| Warranty Deed | $630,336 | -- | |
| Quit Claim Deed | -- | -- | |
| Quit Claim Deed | -- | -- |
Similar Homes in Morrison, CO
Source: REcolorado®
MLS Number: 2252833
APN: 50-141-01-149
- 16631 Red Cliff Cir
- 16611 Red Cliff Cir
- 16323 River Haven Way
- 16223 River Haven Way
- 16226 River Haven Way
- 16052 Deer Ridge Dr Unit B
- 15932 Deer Ridge Dr
- 15784 Burrowing Owl Ct
- 15798 Weaver Gulch Dr
- 15705 Red Deer Dr
- 15789 Sandtrap Way
- 15740 Sandtrap Way
- 5521 Colorow Dr
- 15175 W Belleview Ave
- 4937 Hogback Ridge Rd
- 5254 Creation Rock Trail
- 6491 Crestbrook Dr
- 5808 Crestbrook Cir
- 6093 Willowbrook Dr
- 5826 High Toll Trail
