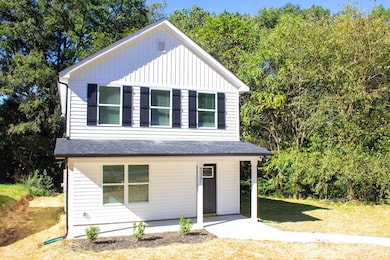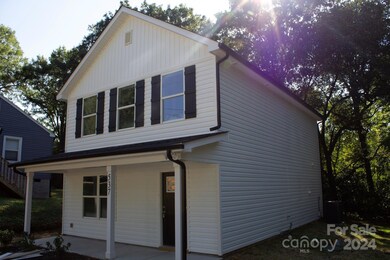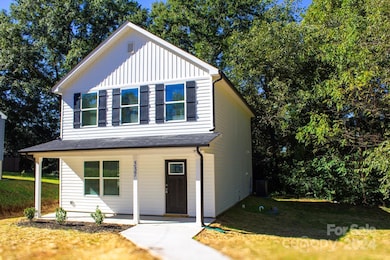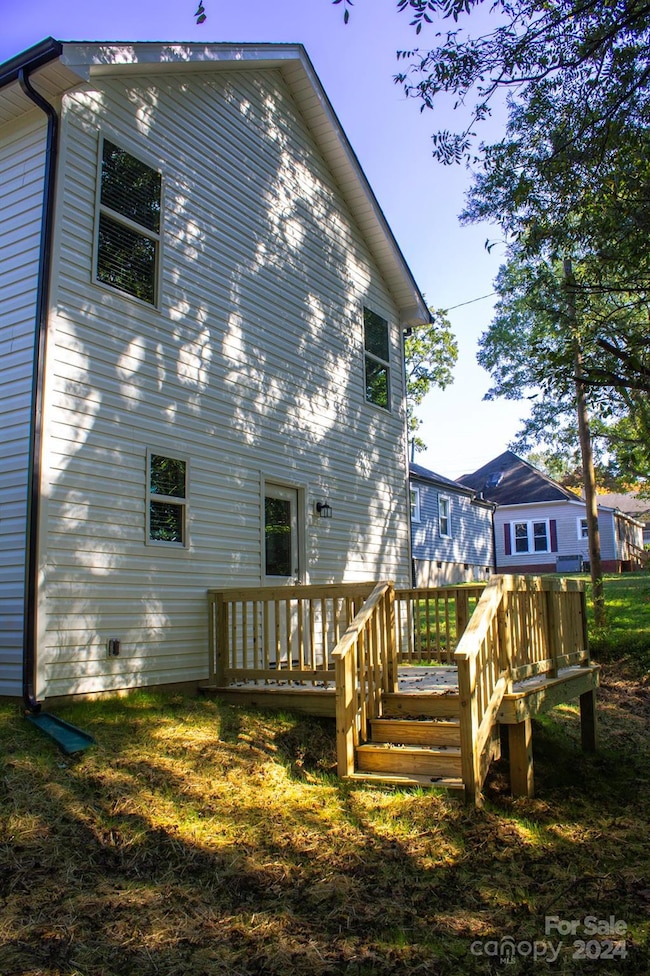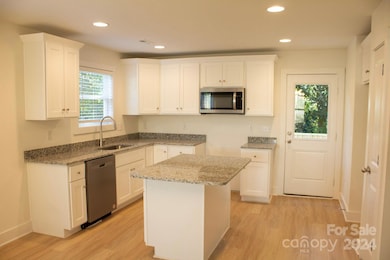
537 Allison St NW Concord, NC 28025
Estimated payment $1,716/month
Highlights
- New Construction
- Open Floorplan
- Central Air
- Beverly Hills STEM Elementary Rated A-
- Kitchen Island
- Vinyl Flooring
About This Home
Welcome to 537 Allison Ave, a stunning new build in the sought after town of Concord. This contemporary home features an open floor plan, perfect for modern living. Enjoy a stylish kitchen with ample counter space, flowing into a bright living and dining area. With three spacious bedrooms and two sleek bathrooms, this home offers comfort and convenience. Step outside to a private backyard, ideal for entertaining.
Don’t miss your chance to own this beautiful new home—schedule a showing today!
Home Details
Home Type
- Single Family
Est. Annual Taxes
- $558
Year Built
- Built in 2024 | New Construction
Lot Details
- Infill Lot
- Property is zoned RV
Home Design
- Slab Foundation
- Vinyl Siding
Interior Spaces
- 2-Story Property
- Open Floorplan
- Insulated Windows
- Vinyl Flooring
- Washer and Electric Dryer Hookup
Kitchen
- Microwave
- Dishwasher
- Kitchen Island
Bedrooms and Bathrooms
- 3 Bedrooms
Schools
- Beverly Hills Elementary School
- Concord Middle School
- Concord High School
Utilities
- Central Air
- Cable TV Available
Community Details
- The Kelsey
Listing and Financial Details
- Assessor Parcel Number 5621-31-1706-0000
Map
Home Values in the Area
Average Home Value in this Area
Tax History
| Year | Tax Paid | Tax Assessment Tax Assessment Total Assessment is a certain percentage of the fair market value that is determined by local assessors to be the total taxable value of land and additions on the property. | Land | Improvement |
|---|---|---|---|---|
| 2024 | $558 | $56,000 | $56,000 | $0 |
| 2023 | $244 | $20,000 | $20,000 | $0 |
| 2022 | $244 | $20,000 | $20,000 | $0 |
| 2021 | $244 | $20,000 | $20,000 | $0 |
| 2020 | $244 | $20,000 | $20,000 | $0 |
| 2019 | $159 | $13,000 | $13,000 | $0 |
| 2018 | $156 | $13,000 | $13,000 | $0 |
| 2017 | $153 | $13,000 | $13,000 | $0 |
| 2016 | $91 | $13,000 | $13,000 | $0 |
| 2015 | $153 | $13,000 | $13,000 | $0 |
| 2014 | $153 | $13,000 | $13,000 | $0 |
Property History
| Date | Event | Price | Change | Sq Ft Price |
|---|---|---|---|---|
| 01/16/2025 01/16/25 | Price Changed | $298,900 | -0.3% | $204 / Sq Ft |
| 12/01/2024 12/01/24 | Price Changed | $299,900 | -1.7% | $205 / Sq Ft |
| 10/11/2024 10/11/24 | For Sale | $305,000 | -- | $208 / Sq Ft |
Mortgage History
| Date | Status | Loan Amount | Loan Type |
|---|---|---|---|
| Closed | $160,000 | Construction |
Similar Homes in Concord, NC
Source: Canopy MLS (Canopy Realtor® Association)
MLS Number: 4191095
APN: 5621-31-1706-0000
- 161 Cannon Ave NW
- 691 Gibson Dr NW
- 676 Forest St NW
- 253 Misenheimer Dr NW
- 601 Wilmar St NW
- 298 Misenheimer Dr NW
- 320 Evans St NW
- 219 Moore Dr NW
- 18 Douglas Ave NW
- 520 Central Dr NW
- 113 Mcgill Ave NW
- 19 Todd Dr NE
- 110 Buffalo Ave NW
- 329 Gurley Dr NW
- 549 Englewood St NE
- 221 Fink Ave NW
- 571 Hillandale St NE
- 288 Fink Ave NW
- 358 Camden Ct NW
- 248 Kerr St NW

