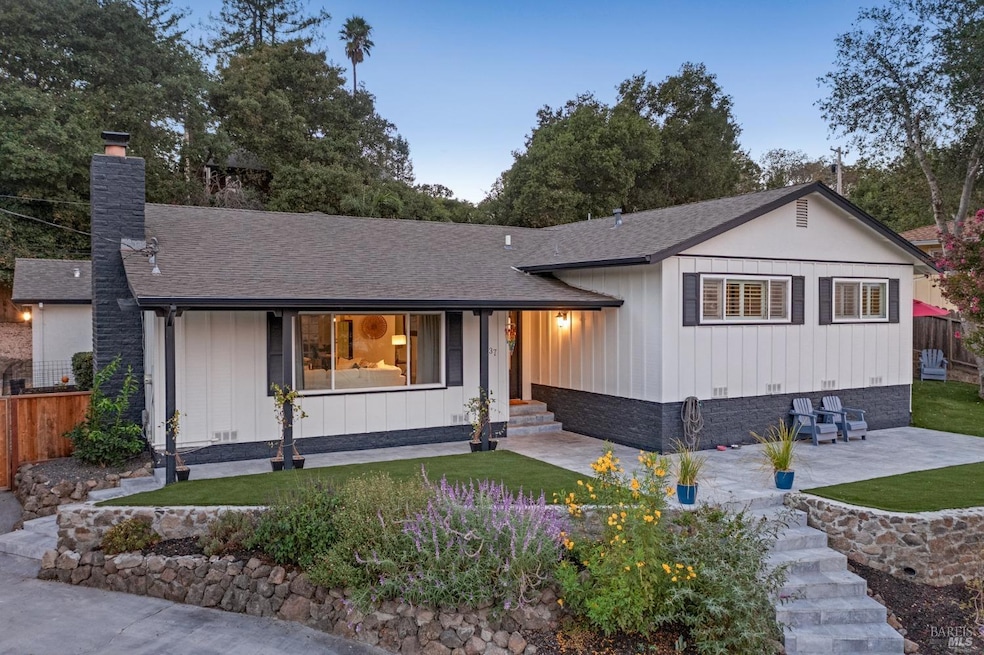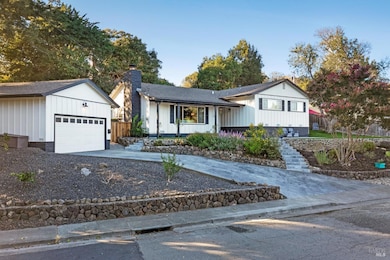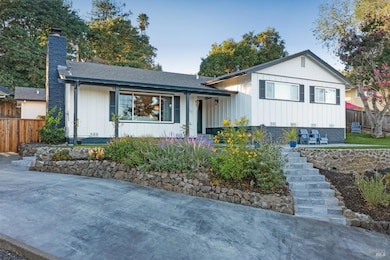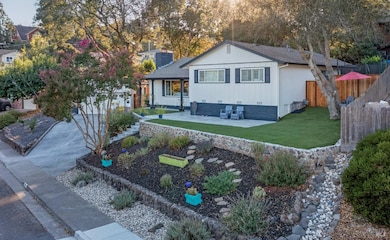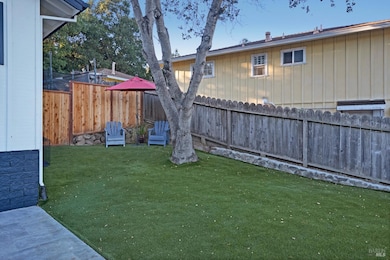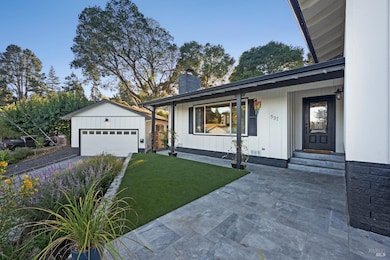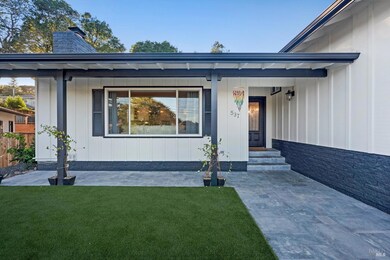
537 Amber Way Petaluma, CA 94952
Oakhill Brewster NeighborhoodEstimated payment $9,466/month
Highlights
- City View
- Deck
- Wood Flooring
- McKinley Elementary School Rated A-
- Cathedral Ceiling
- Secondary Bathroom Jetted Tub
About This Home
This stunning ranch-style home is nestled on a picturesque .30-acre lot in the coveted Cherry Valley Neighborhood. As you step inside, you'll be captivated by the warm embrace of rich walnut floors that grace much of the main level. With two spacious living areas, this home is perfect for a growing family or those who love to entertain. Towering windows in the vaulted family room invite streams of natural light, creating a bright and airy atmosphere, while the mature landscaping ensures a sense of privacy and serenity at every turn. Convenience is key with a den that includes a laundry closet and a full bath on the main floor. Up 4 stairs, discover three generous bedrooms and two full baths, including a spacious Primary Bedroom complete with a cozy sitting area. Step outside, and you'll find enchanting spaces waiting to be explored. Unwind by the fire pit while listening to the soothing sounds of a tranquil waterfall and pond, or host delightful dinners on the expansive new redwood deck. The recently enhanced front elevation offers a lovely spot to play or sip your morning coffee in peace. 537 Amber Way isn't just a home; it's the essence of Petaluma living.
Open House Schedule
-
Saturday, April 26, 20252:00 to 4:00 pm4/26/2025 2:00:00 PM +00:004/26/2025 4:00:00 PM +00:00Back on the Market and Beautiful!Add to Calendar
-
Sunday, April 27, 20252:00 to 4:00 pm4/27/2025 2:00:00 PM +00:004/27/2025 4:00:00 PM +00:00Back on the Market and Beautiful!Add to Calendar
Home Details
Home Type
- Single Family
Est. Annual Taxes
- $14,986
Year Built
- Built in 1965 | Remodeled
Lot Details
- 0.3 Acre Lot
- Property is Fully Fenced
- Wood Fence
- Landscaped
- Sprinkler System
Parking
- 2 Car Detached Garage
- 2 Open Parking Spaces
- Converted Garage
- Workshop in Garage
- Front Facing Garage
- Garage Door Opener
Property Views
- City
- Hills
Home Design
- Side-by-Side
- Split Level Home
- Concrete Foundation
- Composition Roof
- Wood Siding
Interior Spaces
- 2,359 Sq Ft Home
- 1-Story Property
- Cathedral Ceiling
- Ceiling Fan
- Gas Log Fireplace
- Formal Entry
- Family Room
- Living Room with Fireplace
- Formal Dining Room
- Video Cameras
Kitchen
- Breakfast Area or Nook
- Free-Standing Gas Range
- Range Hood
- Microwave
- Ice Maker
- Dishwasher
- Quartz Countertops
- Wine Rack
- Disposal
Flooring
- Wood
- Carpet
- Tile
Bedrooms and Bathrooms
- 3 Bedrooms
- Bathroom on Main Level
- 3 Full Bathrooms
- Tile Bathroom Countertop
- Secondary Bathroom Jetted Tub
- Bathtub with Shower
- Closet In Bathroom
- Window or Skylight in Bathroom
Laundry
- Laundry Room
- 220 Volts In Laundry
- Gas Dryer Hookup
Eco-Friendly Details
- Energy-Efficient Windows
- Energy-Efficient HVAC
Utilities
- Central Heating and Cooling System
- Heating System Uses Natural Gas
- 220 Volts in Kitchen
- High-Efficiency Water Heater
- Internet Available
- Cable TV Available
Additional Features
- Accessible Parking
- Deck
Listing and Financial Details
- Assessor Parcel Number 006-064-009-000
Map
Home Values in the Area
Average Home Value in this Area
Tax History
| Year | Tax Paid | Tax Assessment Tax Assessment Total Assessment is a certain percentage of the fair market value that is determined by local assessors to be the total taxable value of land and additions on the property. | Land | Improvement |
|---|---|---|---|---|
| 2023 | $14,986 | $976,075 | $390,429 | $585,646 |
| 2022 | $10,594 | $956,937 | $382,774 | $574,163 |
| 2021 | $10,394 | $938,174 | $375,269 | $562,905 |
| 2020 | $10,484 | $928,556 | $371,422 | $557,134 |
| 2019 | $10,354 | $910,350 | $364,140 | $546,210 |
| 2018 | $10,315 | $892,500 | $357,000 | $535,500 |
| 2017 | $10,098 | $875,000 | $350,000 | $525,000 |
| 2016 | $4,860 | $416,497 | $211,891 | $204,606 |
| 2015 | $4,793 | $410,242 | $208,709 | $201,533 |
| 2014 | $4,770 | $402,207 | $204,621 | $197,586 |
Property History
| Date | Event | Price | Change | Sq Ft Price |
|---|---|---|---|---|
| 04/11/2025 04/11/25 | For Sale | $1,475,000 | +9.3% | $625 / Sq Ft |
| 05/19/2023 05/19/23 | Sold | $1,350,000 | -0.4% | $631 / Sq Ft |
| 05/12/2023 05/12/23 | Pending | -- | -- | -- |
| 05/02/2023 05/02/23 | Price Changed | $1,355,000 | +4.6% | $633 / Sq Ft |
| 04/24/2023 04/24/23 | For Sale | $1,295,000 | -- | $605 / Sq Ft |
Deed History
| Date | Type | Sale Price | Title Company |
|---|---|---|---|
| Grant Deed | $1,350,000 | Fidelity National Title Compan | |
| Interfamily Deed Transfer | -- | Old Republic Title Company | |
| Grant Deed | $875,000 | Old Republic Title Company | |
| Interfamily Deed Transfer | -- | Orange Coast Title | |
| Grant Deed | $314,500 | North Bay Title Co | |
| Individual Deed | -- | -- | |
| Interfamily Deed Transfer | -- | -- |
Mortgage History
| Date | Status | Loan Amount | Loan Type |
|---|---|---|---|
| Open | $1,080,000 | New Conventional | |
| Previous Owner | $575,000 | New Conventional | |
| Previous Owner | $370,333 | New Conventional | |
| Previous Owner | $395,950 | Unknown | |
| Previous Owner | $221,300 | Stand Alone Refi Refinance Of Original Loan | |
| Previous Owner | $100,000 | Credit Line Revolving | |
| Previous Owner | $227,150 | No Value Available |
Similar Homes in Petaluma, CA
Source: Bay Area Real Estate Information Services (BAREIS)
MLS Number: 325031750
APN: 006-064-009
- 504 Larch Dr
- 13 Fowler Ct
- 495 Cherry St
- 618 Prospect St
- 15 Liberty Ln
- 1010 Gailinda Ct
- 419 Upham St
- 621 N Webster St
- 29 Cherry St
- 512 Kentucky St
- 505 Petaluma Blvd N
- 509 Petaluma Blvd N
- 2041 Live Oak Farm Ln
- 805 Petaluma Blvd N
- 2055 Live Oak Farm Ln
- 210 Keller St
- 8 Keller St
- 28 Acorn Cir
- 27 Riverbend Ln
- 39 Edith St
