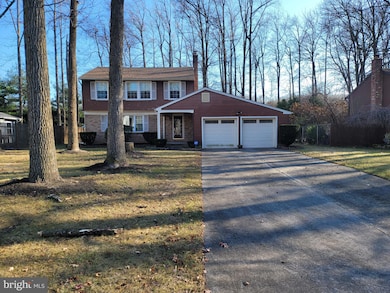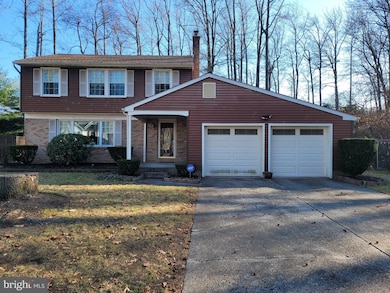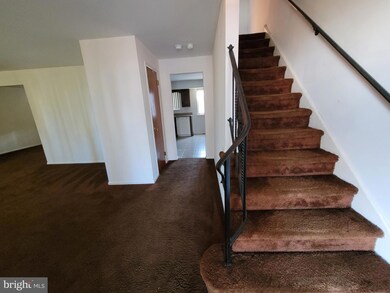
537 Doe Ln Cherry Hill, NJ 08034
Estimated payment $3,130/month
Highlights
- View of Trees or Woods
- Wooded Lot
- Attic
- Colonial Architecture
- Traditional Floor Plan
- No HOA
About This Home
Welcome to this 3 bedroom 2 1/2 bathroom home in Deer Woods neighborhood. This house features generous size rooms throughout this model. The eat-in kitchen boasts stainless steel appliances, corian countertops, walk-in pantry, and ceramic tile flooring. For those cold winter days, enjoy a wood burning fire in the family room's floor to ceiling brick fireplace with a mantel. The 3 spacious bedrooms have great closet space. The main bedroom has its own bathroom with a stall shower. The other 2 bedrooms could each easily fit a king size bed. The 2 car garage offer additional space if needed. This location is close to Cherry Hill's renown schools, shopping, places of worship, plenty of restaurants, and easy access to all major highways and just 20 minutes to Philadelphia.
Home Details
Home Type
- Single Family
Est. Annual Taxes
- $8,730
Year Built
- Built in 1980
Lot Details
- Lot Dimensions are 88.00 x 156 x 85 x 158
- Cul-De-Sac
- Wood Fence
- Chain Link Fence
- Level Lot
- Wooded Lot
- Back, Front, and Side Yard
- Property is in very good condition
Parking
- 2 Car Direct Access Garage
- 6 Driveway Spaces
- Front Facing Garage
- Garage Door Opener
Home Design
- Colonial Architecture
- A-Frame Home
- Brick Exterior Construction
- Slab Foundation
- Shingle Roof
- Asphalt Roof
- Aluminum Siding
- Chimney Cap
Interior Spaces
- 1,867 Sq Ft Home
- Property has 2 Levels
- Traditional Floor Plan
- Paneling
- Beamed Ceilings
- Wood Burning Fireplace
- Fireplace Mantel
- Brick Fireplace
- Family Room Off Kitchen
- Living Room
- Formal Dining Room
- Views of Woods
- Crawl Space
- Alarm System
- Attic
Kitchen
- Eat-In Kitchen
- Electric Oven or Range
- <<selfCleaningOvenToken>>
- <<builtInMicrowave>>
- Dishwasher
- Stainless Steel Appliances
- Disposal
Flooring
- Carpet
- Ceramic Tile
Bedrooms and Bathrooms
- 3 Bedrooms
- En-Suite Primary Bedroom
- <<tubWithShowerToken>>
- Walk-in Shower
Laundry
- Laundry Room
- Laundry on main level
- Dryer
- Washer
Outdoor Features
- Exterior Lighting
Schools
- Kingston Elementary School
- John A. Carusi Middle School
- Cherry Hill High-West High School
Utilities
- Forced Air Heating and Cooling System
- Heating System Uses Oil
- Electric Water Heater
Community Details
- No Home Owners Association
- Deer Woods Subdivision
Listing and Financial Details
- Tax Lot 00010
- Assessor Parcel Number 09-00467 06-00010
Map
Home Values in the Area
Average Home Value in this Area
Tax History
| Year | Tax Paid | Tax Assessment Tax Assessment Total Assessment is a certain percentage of the fair market value that is determined by local assessors to be the total taxable value of land and additions on the property. | Land | Improvement |
|---|---|---|---|---|
| 2024 | $8,228 | $195,800 | $59,300 | $136,500 |
| 2023 | $8,228 | $195,800 | $59,300 | $136,500 |
| 2022 | $8,000 | $195,800 | $59,300 | $136,500 |
| 2021 | $8,026 | $195,800 | $59,300 | $136,500 |
| 2020 | $7,928 | $195,800 | $59,300 | $136,500 |
| 2019 | $7,924 | $195,800 | $59,300 | $136,500 |
| 2018 | $7,902 | $195,800 | $59,300 | $136,500 |
| 2017 | $7,795 | $195,800 | $59,300 | $136,500 |
| 2016 | $7,691 | $195,800 | $59,300 | $136,500 |
| 2015 | $7,570 | $195,800 | $59,300 | $136,500 |
| 2014 | $7,485 | $195,800 | $59,300 | $136,500 |
Property History
| Date | Event | Price | Change | Sq Ft Price |
|---|---|---|---|---|
| 02/06/2025 02/06/25 | Pending | -- | -- | -- |
| 12/12/2024 12/12/24 | For Sale | $435,000 | -- | $233 / Sq Ft |
Purchase History
| Date | Type | Sale Price | Title Company |
|---|---|---|---|
| Deed | $126,000 | -- |
Mortgage History
| Date | Status | Loan Amount | Loan Type |
|---|---|---|---|
| Open | $43,314 | No Value Available | |
| Open | $249,898 | FHA | |
| Closed | $113,000 | No Value Available |
Similar Homes in Cherry Hill, NJ
Source: Bright MLS
MLS Number: NJCD2081240
APN: 09-00467-06-00010
- 421 Yorkshire Rd
- 2 Clark Dr
- 406 Sheffield Rd
- L 5 Chapel Ave E
- 329 Sheffield Rd
- 523 Douglas Dr
- 317 Kingston Rd
- 313 Cambridge Rd
- 57 Ranoldo Terrace
- 601 King George Rd
- 1840 Frontage Rd Unit 1501
- 125 Glenbrook Dr
- 47 Clemson Rd
- 901 Kingston Dr
- 225 Cambridge Rd
- 802 Edgemoor Rd
- 36 Ranoldo Terrace
- 25 Clemson Rd
- 22 Clemson Rd
- 25 S Church Rd Unit Rd Unit 133






