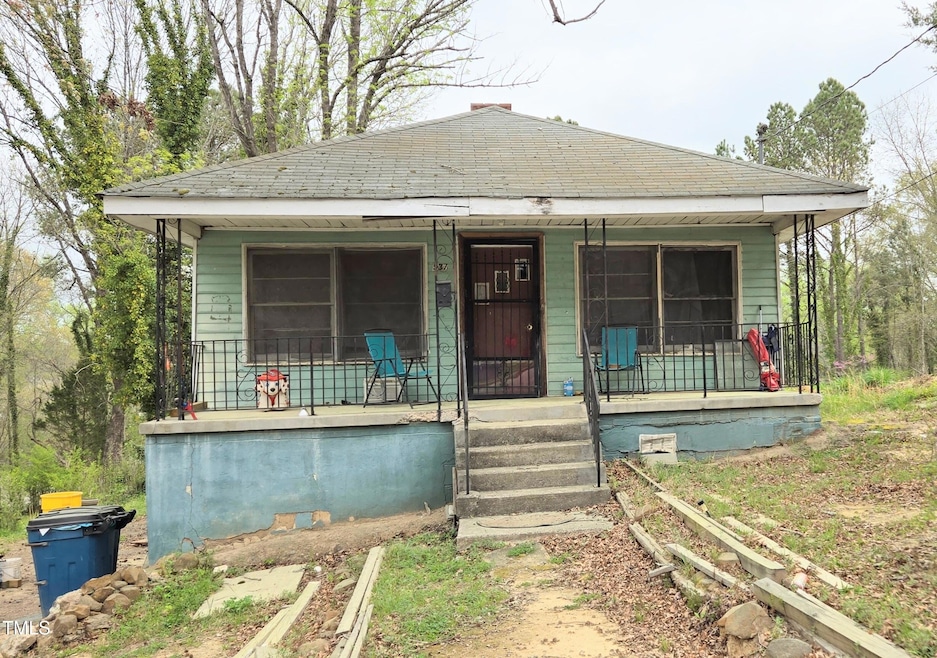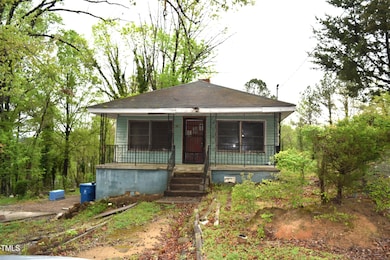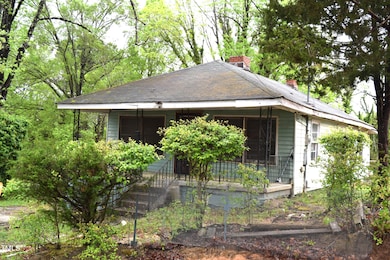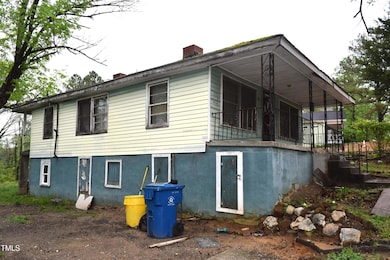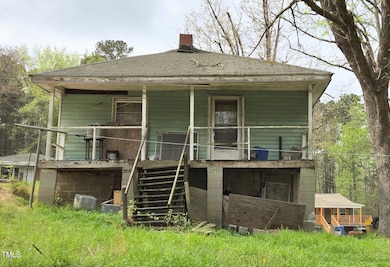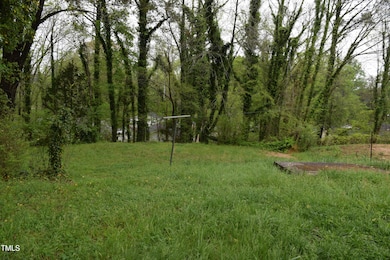
537 Homeland Ave Durham, NC 27707
Campus Hills NeighborhoodEstimated payment $1,126/month
Total Views
5,655
3
Beds
1
Bath
873
Sq Ft
$216
Price per Sq Ft
Highlights
- No HOA
- Bathtub
- Grass Field
- Front Porch
- Living Room
- Dining Room
About This Home
This home is located in an area where new homes are being built on lots where
homes similar to this one previously stood. The home is being sold as is where is. Convenient to grocery store, bus stop, and NCCU.
Home Details
Home Type
- Single Family
Est. Annual Taxes
- $879
Year Built
- Built in 1940
Lot Details
- 8,712 Sq Ft Lot
- Back and Front Yard
- Property is zoned RU-5
Home Design
- Fixer Upper
- Block Foundation
- Shingle Roof
- Fiberglass Roof
- Aluminum Siding
- Lead Paint Disclosure
Interior Spaces
- 873 Sq Ft Home
- 1-Story Property
- Living Room
- Dining Room
- Vinyl Flooring
- Unfinished Basement
Bedrooms and Bathrooms
- 3 Bedrooms
- 1 Full Bathroom
- Bathtub
Parking
- 2 Parking Spaces
- 2 Open Parking Spaces
Outdoor Features
- Rain Gutters
- Front Porch
Schools
- Fayetteville Elementary School
- Lowes Grove Middle School
- Hillside High School
Horse Facilities and Amenities
- Grass Field
Utilities
- No Cooling
- Heating System Uses Natural Gas
- Cable TV Available
Community Details
- No Home Owners Association
- Homeland Heights Subdivision
Listing and Financial Details
- Assessor Parcel Number 8207446660
Map
Create a Home Valuation Report for This Property
The Home Valuation Report is an in-depth analysis detailing your home's value as well as a comparison with similar homes in the area
Home Values in the Area
Average Home Value in this Area
Tax History
| Year | Tax Paid | Tax Assessment Tax Assessment Total Assessment is a certain percentage of the fair market value that is determined by local assessors to be the total taxable value of land and additions on the property. | Land | Improvement |
|---|---|---|---|---|
| 2024 | $879 | $63,020 | $18,060 | $44,960 |
| 2023 | $825 | $63,020 | $18,060 | $44,960 |
| 2022 | $807 | $63,020 | $18,060 | $44,960 |
| 2021 | $803 | $63,020 | $18,060 | $44,960 |
| 2020 | $784 | $63,020 | $18,060 | $44,960 |
| 2019 | $784 | $63,020 | $18,060 | $44,960 |
| 2018 | $932 | $68,684 | $15,050 | $53,634 |
| 2017 | $925 | $68,684 | $15,050 | $53,634 |
| 2016 | $894 | $68,684 | $15,050 | $53,634 |
| 2015 | $873 | $63,057 | $18,882 | $44,175 |
| 2014 | $873 | $63,057 | $18,882 | $44,175 |
Source: Public Records
Property History
| Date | Event | Price | Change | Sq Ft Price |
|---|---|---|---|---|
| 04/06/2025 04/06/25 | For Sale | $189,000 | -- | $216 / Sq Ft |
Source: Doorify MLS
Deed History
| Date | Type | Sale Price | Title Company |
|---|---|---|---|
| Warranty Deed | $3,000 | -- |
Source: Public Records
Similar Homes in Durham, NC
Source: Doorify MLS
MLS Number: 10087409
APN: 116435
Nearby Homes
- 537 Homeland Ave
- 1318 Timothy Ave
- 511 Elmira Ave
- 608 Hemlock Ave
- 12 Dauphine Place
- 823 Elmira Ave
- 2602 Fayetteville St
- 2611 Atlantic St
- 2600 Fayetteville St
- 825 Chalmers St
- 3817 Booker Ave
- 2918 Kanewood Dr
- 6 Hawaii Ct
- 203 W Pilot St
- 905 Corona St
- 3902 Booker Ave
- 114 E Cornwallis Rd
- 210 W Pilot St
- 1024 Chalmers St
- 3908 Booker Ave
