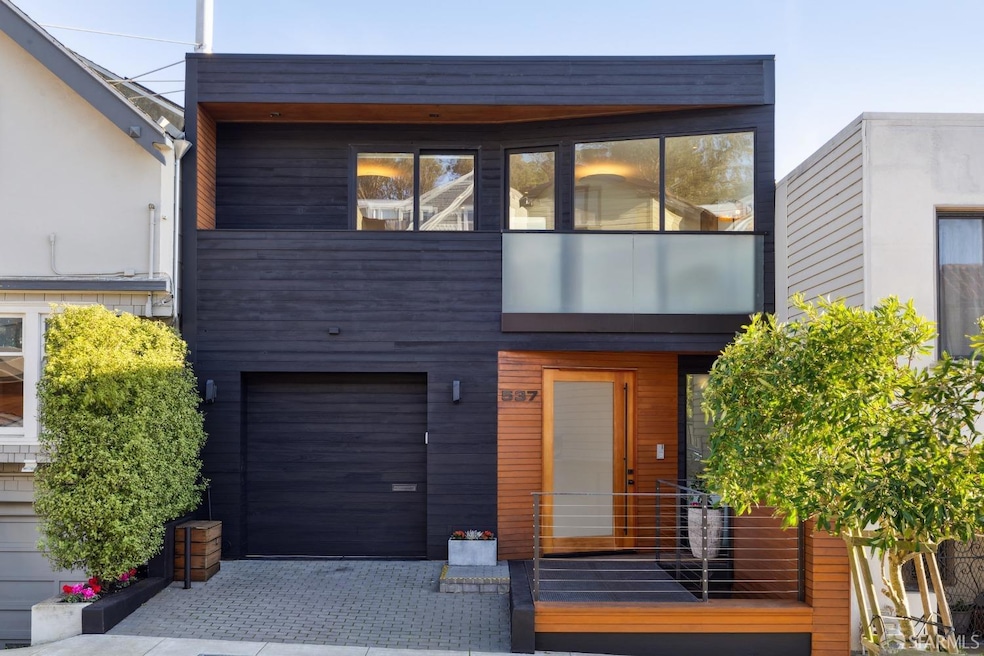
537 Laidley St San Francisco, CA 94131
Glen Park NeighborhoodHighlights
- Views of San Francisco
- Wood Flooring
- Great Room
- Soaking Tub in Primary Bathroom
- Living Room with Attached Deck
- Quartz Countertops
About This Home
As of February 2025Rarely does a home come to market that embodies both natural elegance and a refined sense of livability, seamlessly blending robust design with subtle beauty. Nestled on a sunlit, iconic street in Glen Park celebrated for its inventive architecture and steps from the vibrant village and serene Canyon Light Bridge House is an extraordinary property. Defined by masterful proportions and exceptional craftsmanship, this home is a study in artisanal simplicity. Its signature feature, a striking bridge that connects the house to the street, echoes in the interior with a dramatic light bridge that illuminates the soaring spaces, functional interiors, and outdoor areas.
Last Agent to Sell the Property
Deborah Odier
Coldwell Banker Realty License #01330563

Home Details
Home Type
- Single Family
Est. Annual Taxes
- $50,406
Year Built
- Built in 1900 | Remodeled
Lot Details
- 2,495 Sq Ft Lot
- Wood Fence
- Level Lot
- Property is zoned RH1
Property Views
- Bay
- San Francisco
- Downtown
- Hills
Interior Spaces
- 3,270 Sq Ft Home
- 3-Story Property
- Skylights in Kitchen
- Great Room
- Family Room Off Kitchen
- Living Room with Attached Deck
- Open Floorplan
Kitchen
- Breakfast Area or Nook
- Built-In Electric Oven
- Electric Cooktop
- Range Hood
- Microwave
- Ice Maker
- Dishwasher
- Wine Refrigerator
- Kitchen Island
- Quartz Countertops
- Disposal
Flooring
- Wood
- Stone
Bedrooms and Bathrooms
- Primary Bedroom Upstairs
- Walk-In Closet
- Secondary Bathroom Double Sinks
- Dual Vanity Sinks in Primary Bathroom
- Soaking Tub in Primary Bathroom
- Bathtub with Shower
Parking
- 1 Car Garage
- Garage Door Opener
- Open Parking
Eco-Friendly Details
- Energy-Efficient Appliances
- Energy-Efficient Construction
- Energy-Efficient HVAC
- Energy-Efficient Thermostat
Outdoor Features
- Fire Pit
Utilities
- Central Heating
- Radiant Heating System
Listing and Financial Details
- Assessor Parcel Number 6727-036
Map
Home Values in the Area
Average Home Value in this Area
Property History
| Date | Event | Price | Change | Sq Ft Price |
|---|---|---|---|---|
| 02/07/2025 02/07/25 | Sold | $4,325,000 | +8.1% | $1,323 / Sq Ft |
| 01/28/2025 01/28/25 | Pending | -- | -- | -- |
| 01/19/2025 01/19/25 | For Sale | $4,000,000 | -- | $1,223 / Sq Ft |
Tax History
| Year | Tax Paid | Tax Assessment Tax Assessment Total Assessment is a certain percentage of the fair market value that is determined by local assessors to be the total taxable value of land and additions on the property. | Land | Improvement |
|---|---|---|---|---|
| 2024 | $50,406 | $4,233,392 | $2,963,375 | $1,270,017 |
| 2023 | $49,622 | $4,150,385 | $2,905,270 | $1,245,115 |
| 2022 | $48,706 | $4,069,005 | $2,848,304 | $1,220,701 |
| 2021 | $47,855 | $3,989,221 | $2,792,455 | $1,196,766 |
| 2020 | $48,027 | $3,948,317 | $2,763,822 | $1,184,495 |
| 2019 | $46,370 | $3,870,900 | $2,709,630 | $1,161,270 |
| 2018 | $44,805 | $3,795,000 | $2,656,500 | $1,138,500 |
| 2017 | $17,197 | $1,425,238 | $857,668 | $567,570 |
| 2016 | $14,609 | $1,201,216 | $840,852 | $360,364 |
| 2015 | $14,426 | $1,183,174 | $828,222 | $354,952 |
| 2014 | $813 | $32,932 | $19,388 | $13,544 |
Mortgage History
| Date | Status | Loan Amount | Loan Type |
|---|---|---|---|
| Previous Owner | $2,656,000 | New Conventional | |
| Previous Owner | $1,603,800 | Unknown | |
| Previous Owner | $500,000 | Unknown | |
| Previous Owner | $250,000 | Fannie Mae Freddie Mac |
Deed History
| Date | Type | Sale Price | Title Company |
|---|---|---|---|
| Grant Deed | -- | First American Title | |
| Interfamily Deed Transfer | -- | None Available | |
| Grant Deed | $3,795,000 | Chicago Title Company | |
| Grant Deed | $1,160,000 | Chicago Title Company | |
| Interfamily Deed Transfer | -- | None Available |
Similar Homes in San Francisco, CA
Source: San Francisco Association of REALTORS® MLS
MLS Number: 425004086
APN: 6727-036
